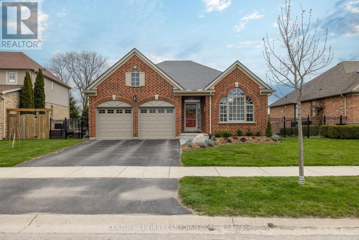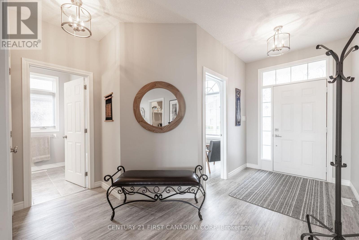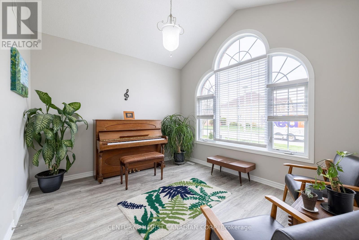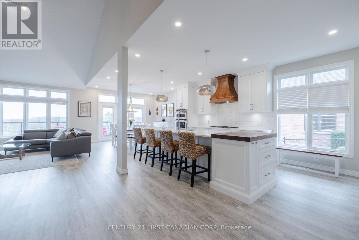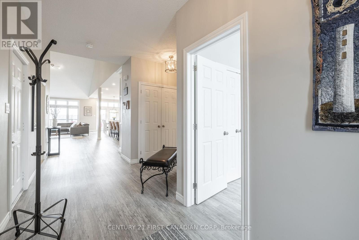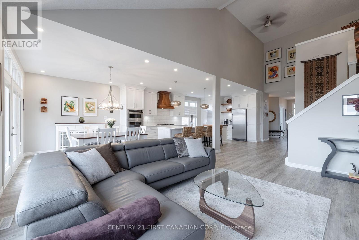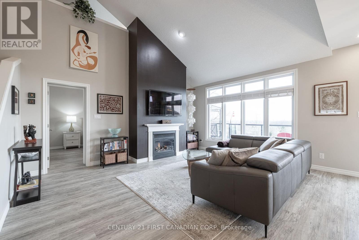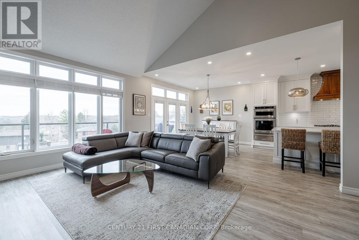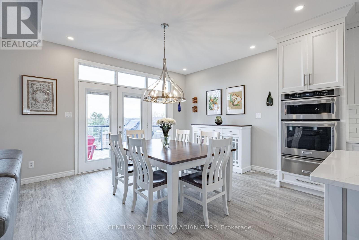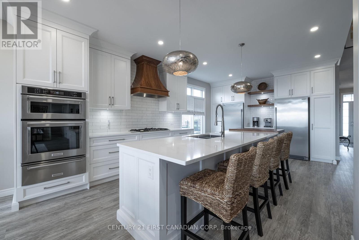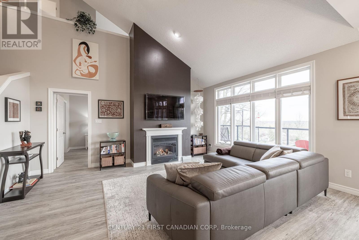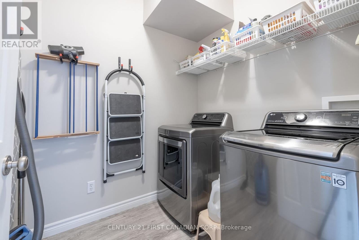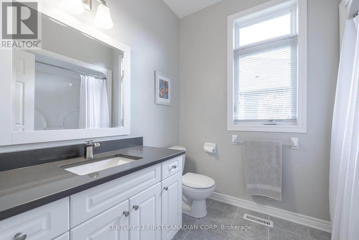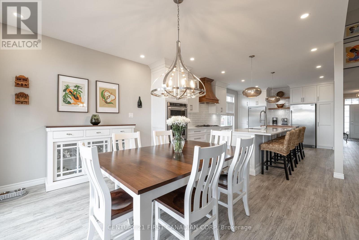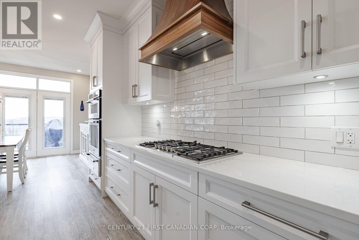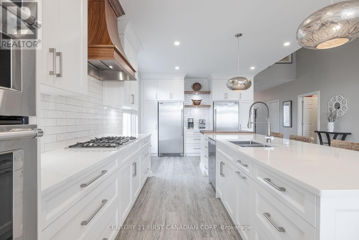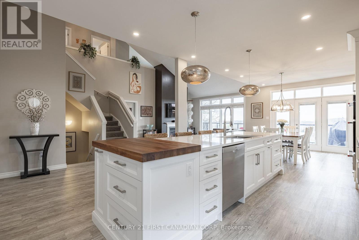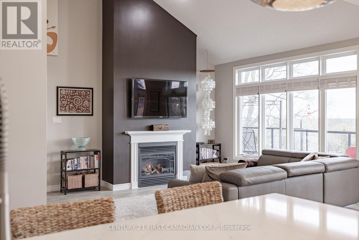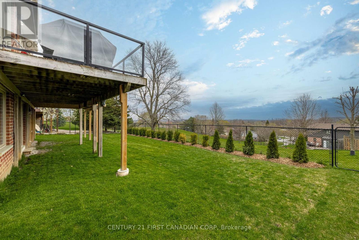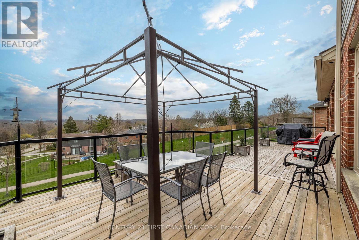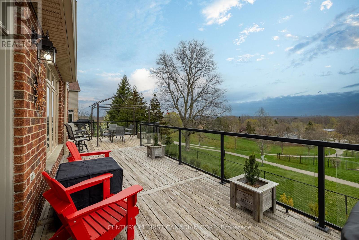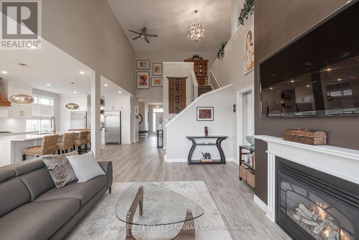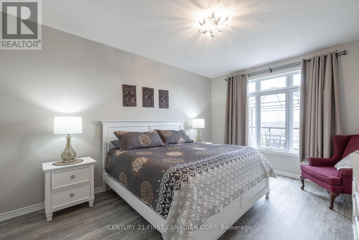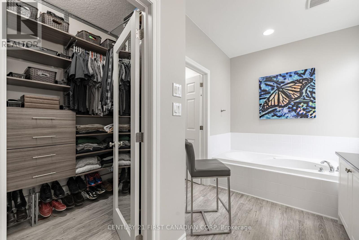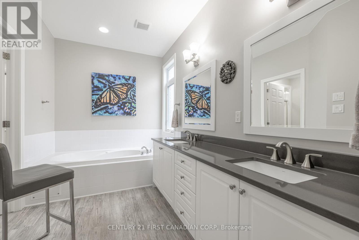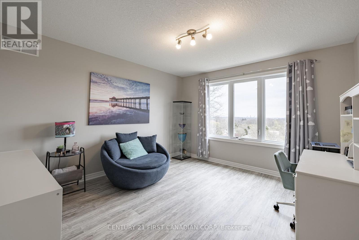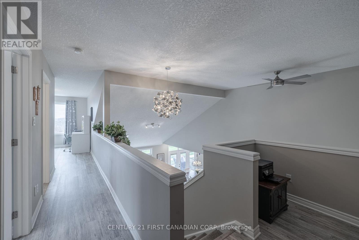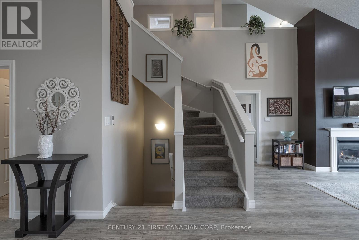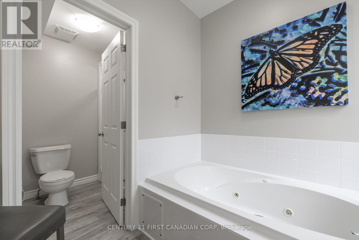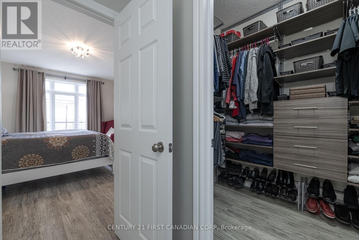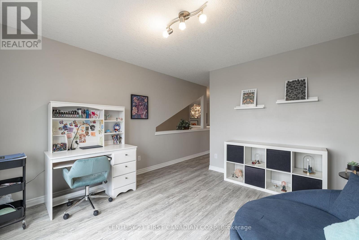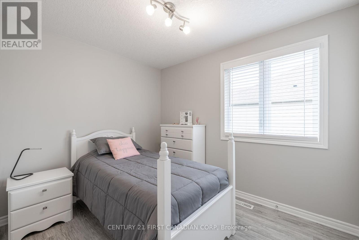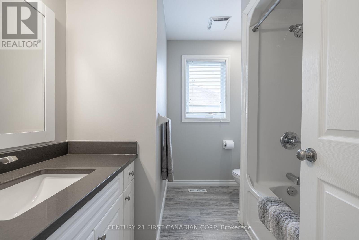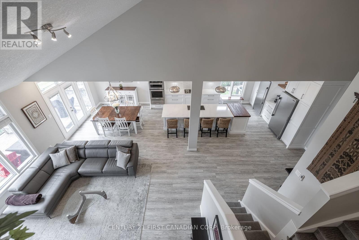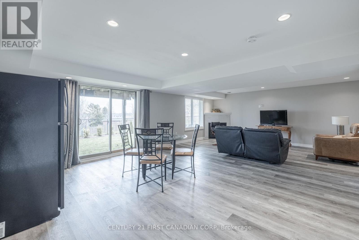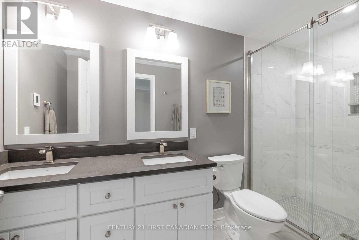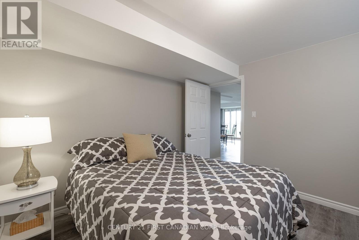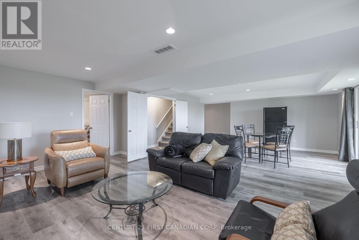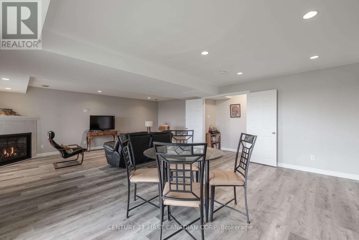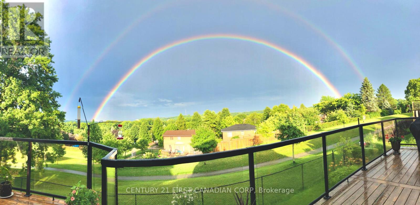5 Bedroom
4 Bathroom
Fireplace
Central Air Conditioning
Forced Air
$1,295,000
Prepare to be astounded upon entering this open designed bungaloft home with spectacular commanding skyline views! 5 bedrooms! Extensively renovated throughout offering an impressive chef's dream kitchen with built in full freezer and fridge, gas cooktop, built in convection/microwave ovens, massive quartz top island all complimented with designer light fixtures throughout. Airy vaulted ceilings in the main floor great room with direct access from the dining area to the 40' length deck featuring a gazebo and natural gas BBQ all for you to enjoy the hilltop panoramic views! Main floor primary bedroom and ensuite. Another additional bedroom/den is located on the main floor. The upper second level has an additional bedroom, bath and loft area also with commanding views. All new flooring throught the main. The full walkout lower level is finished with 2 additonal bedrooms, full updated bathroom with heated flooring, large family room featurning a second gas fireplace. This space could make an ideal second suite if desired. New furnace and air conditioner has been replaced in 2023. Enjoy this premium location in one London's most desirable neighbourhoods now offered for the first time. (id:26678)
Property Details
|
MLS® Number
|
X8274400 |
|
Property Type
|
Single Family |
|
Parking Space Total
|
4 |
Building
|
Bathroom Total
|
4 |
|
Bedrooms Above Ground
|
5 |
|
Bedrooms Total
|
5 |
|
Basement Development
|
Finished |
|
Basement Features
|
Separate Entrance, Walk Out |
|
Basement Type
|
N/a (finished) |
|
Construction Style Attachment
|
Detached |
|
Cooling Type
|
Central Air Conditioning |
|
Exterior Finish
|
Brick, Vinyl Siding |
|
Fireplace Present
|
Yes |
|
Heating Fuel
|
Natural Gas |
|
Heating Type
|
Forced Air |
|
Stories Total
|
1 |
|
Type
|
House |
Parking
Land
|
Acreage
|
No |
|
Size Irregular
|
32.5 X 105 Ft |
|
Size Total Text
|
32.5 X 105 Ft |
Rooms
| Level |
Type |
Length |
Width |
Dimensions |
|
Second Level |
Bedroom 2 |
3.05 m |
2.54 m |
3.05 m x 2.54 m |
|
Second Level |
Den |
3.94 m |
3.61 m |
3.94 m x 3.61 m |
|
Lower Level |
Bedroom 4 |
3.56 m |
3.4 m |
3.56 m x 3.4 m |
|
Lower Level |
Bedroom 5 |
3.12 m |
3.56 m |
3.12 m x 3.56 m |
|
Lower Level |
Family Room |
7.98 m |
4.57 m |
7.98 m x 4.57 m |
|
Main Level |
Bedroom |
3.66 m |
3.35 m |
3.66 m x 3.35 m |
|
Main Level |
Kitchen |
9.14 m |
3.76 m |
9.14 m x 3.76 m |
|
Main Level |
Primary Bedroom |
4.88 m |
3.51 m |
4.88 m x 3.51 m |
|
Main Level |
Laundry Room |
2.13 m |
1.83 m |
2.13 m x 1.83 m |
https://www.realtor.ca/real-estate/26807192/1860-ironwood-rd-london

