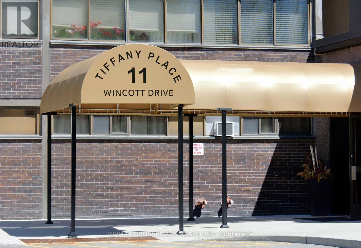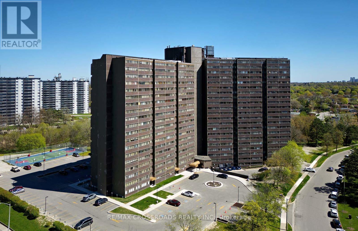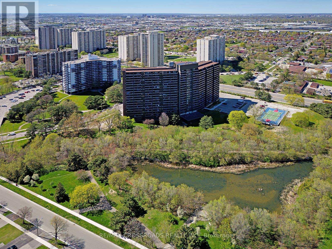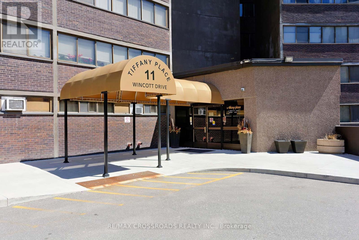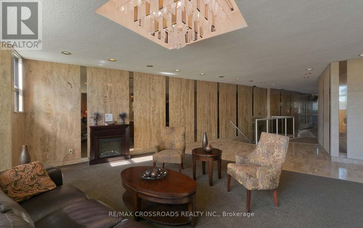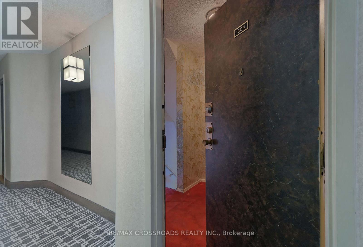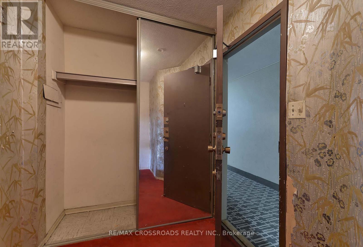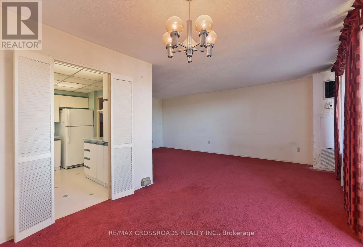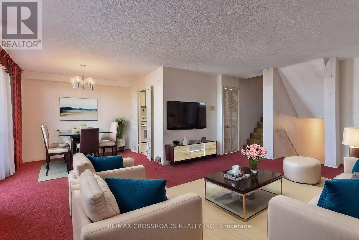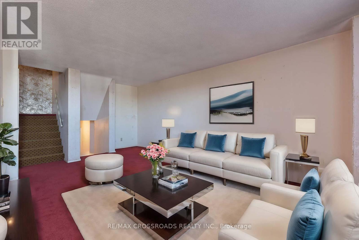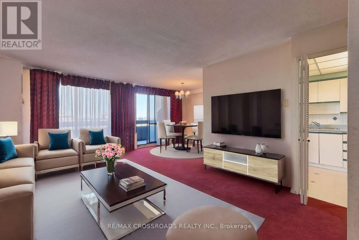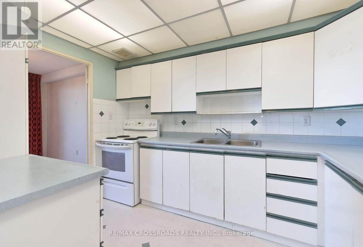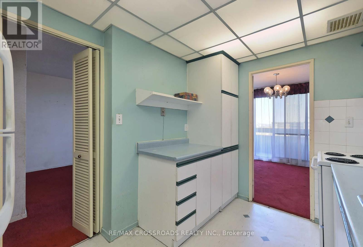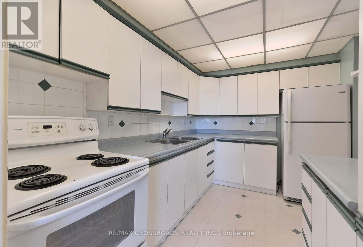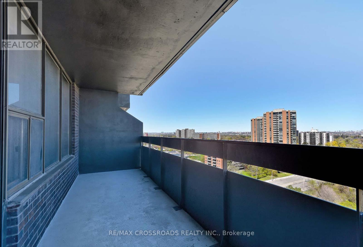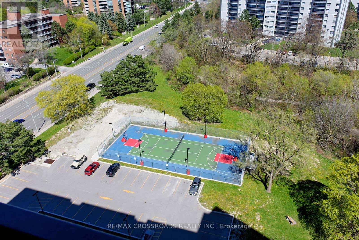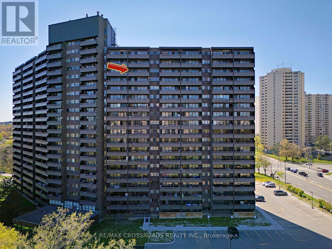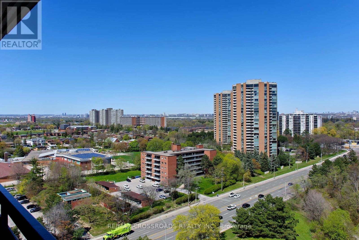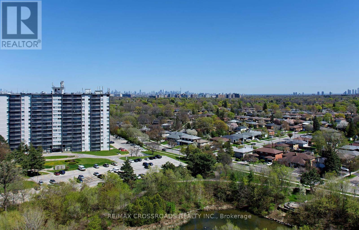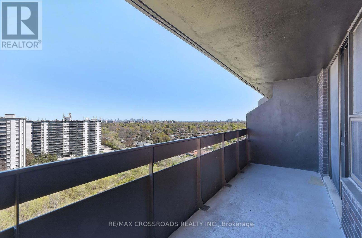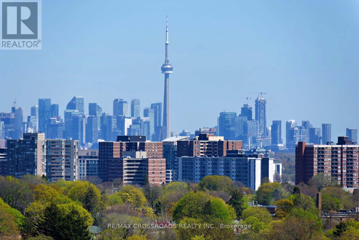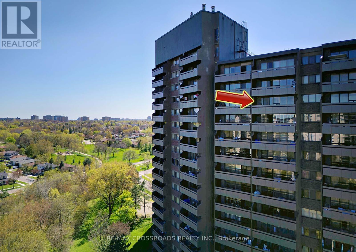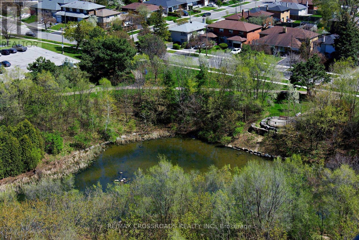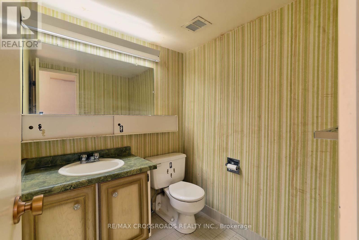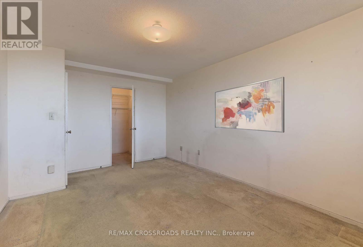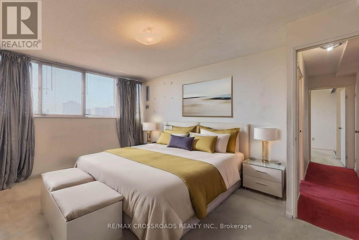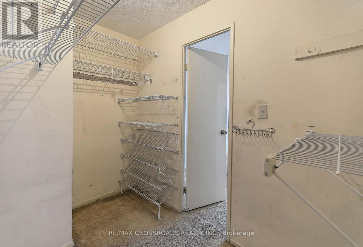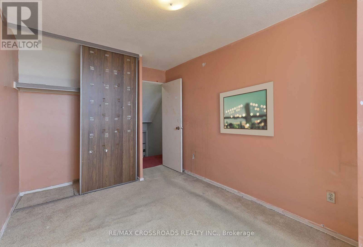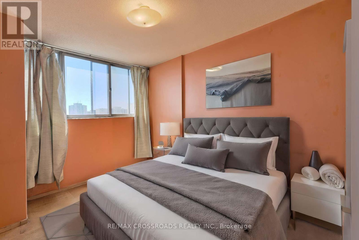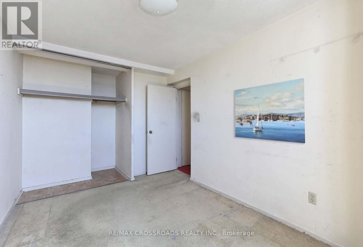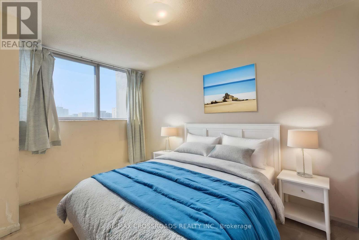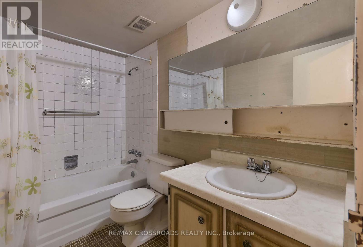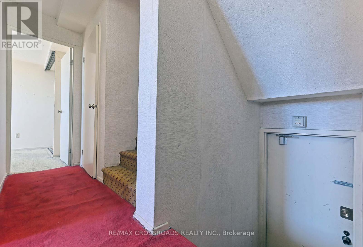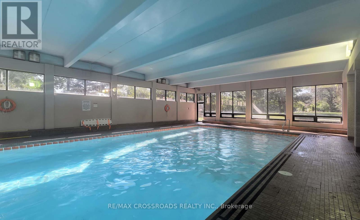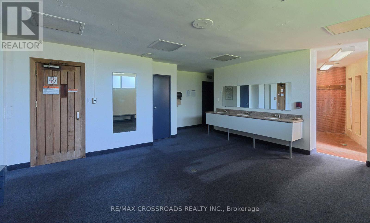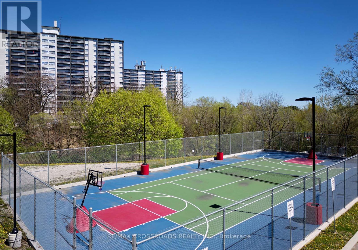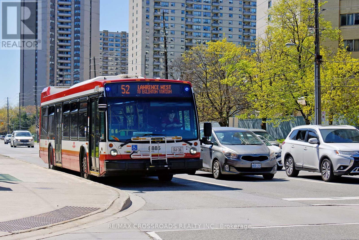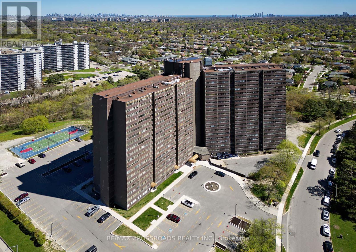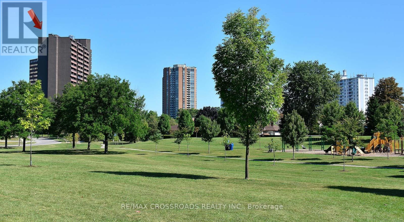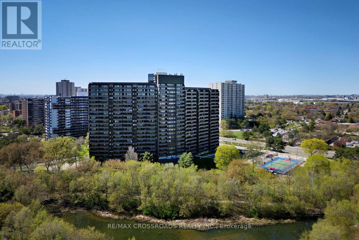#1805 -11 Wincott Dr Toronto, Ontario M9R 2R9
$539,900Maintenance,
$968.47 Monthly
Maintenance,
$968.47 MonthlyWelcome to this spacious split-level design offering an impressive 1,380 sq ft of living space. Needs a little TLC! The unit has 2 entrances. Ensuite laundry. Unobstructed stunning views of the Toronto skyline from a large open balcony (6.0*20.0 feet). The perfect spot to relax with family and enjoy a BBQ. Amenities include an indoor pool, sauna, gym, games room, and social room. 24 hour concierge and security. Pets allowed. Maintenance fees include heat, water, hydro, common elements, building insurance, parking, cable TV, and high-speed internet. One underground parking spot. Conveniently located with easy access to Hwy 401/400 and 427, shopping, school, Place of Worship, and public transit. **** EXTRAS **** Stove, Fridge (id:26678)
Property Details
| MLS® Number | W8303006 |
| Property Type | Single Family |
| Community Name | Kingsview Village-The Westway |
| Amenities Near By | Park, Place Of Worship, Public Transit, Schools |
| Features | Balcony |
| Parking Space Total | 1 |
| Pool Type | Indoor Pool |
| Structure | Tennis Court |
Building
| Bathroom Total | 2 |
| Bedrooms Above Ground | 3 |
| Bedrooms Total | 3 |
| Amenities | Security/concierge, Party Room, Visitor Parking, Exercise Centre |
| Cooling Type | Central Air Conditioning |
| Exterior Finish | Brick |
| Heating Fuel | Natural Gas |
| Heating Type | Forced Air |
| Type | Apartment |
Parking
| Visitor Parking |
Land
| Acreage | No |
| Land Amenities | Park, Place Of Worship, Public Transit, Schools |
Rooms
| Level | Type | Length | Width | Dimensions |
|---|---|---|---|---|
| Lower Level | Bedroom | 4.1 m | 2.75 m | 4.1 m x 2.75 m |
| Lower Level | Bedroom 2 | 4.14 m | 2.7 m | 4.14 m x 2.7 m |
| Lower Level | Bedroom 3 | 5.1 m | 3.3 m | 5.1 m x 3.3 m |
| Main Level | Living Room | 6 m | 3.6 m | 6 m x 3.6 m |
| Main Level | Dining Room | 3.14 m | 2.47 m | 3.14 m x 2.47 m |
| Main Level | Kitchen | 3.43 m | 2.5 m | 3.43 m x 2.5 m |
https://www.realtor.ca/real-estate/26842871/1805-11-wincott-dr-toronto-kingsview-village-the-westway
Interested?
Contact us for more information

