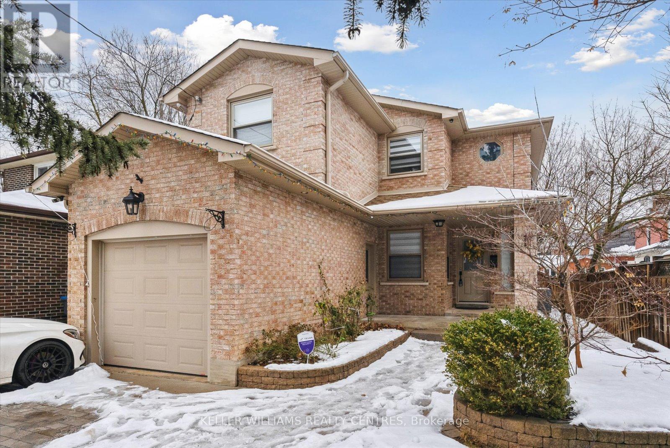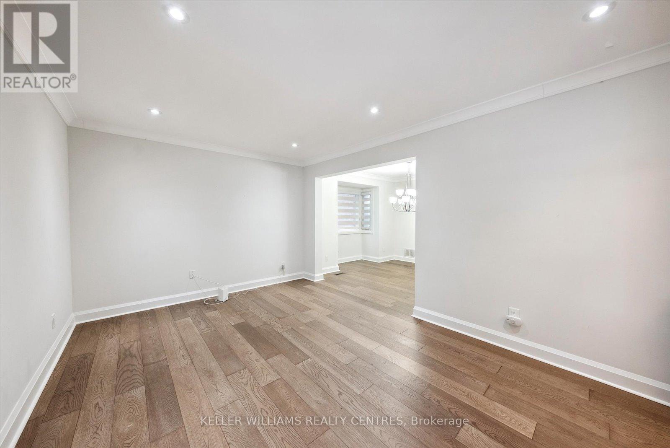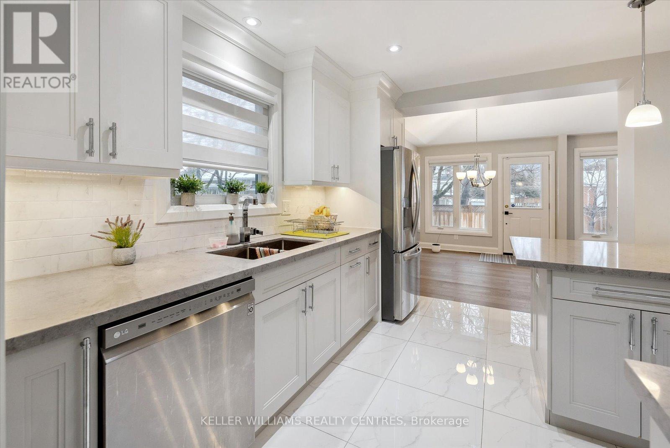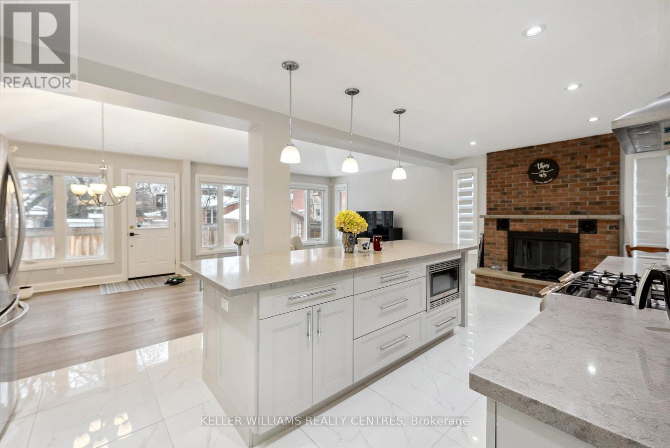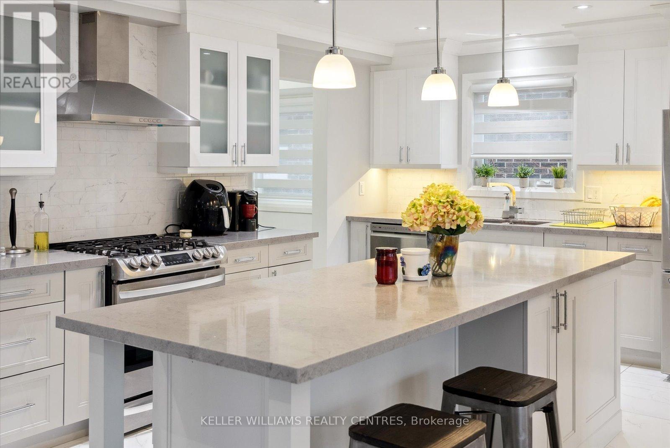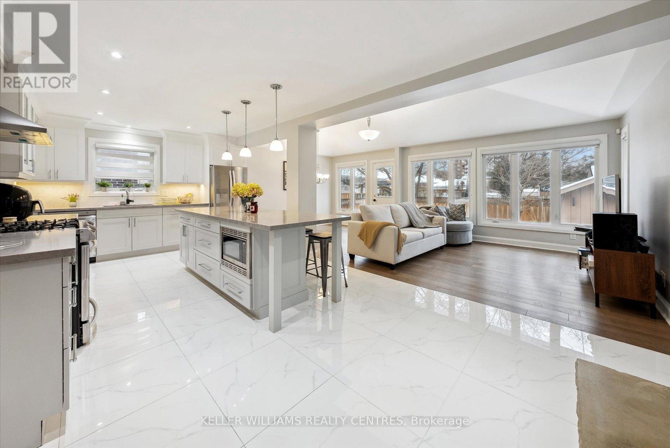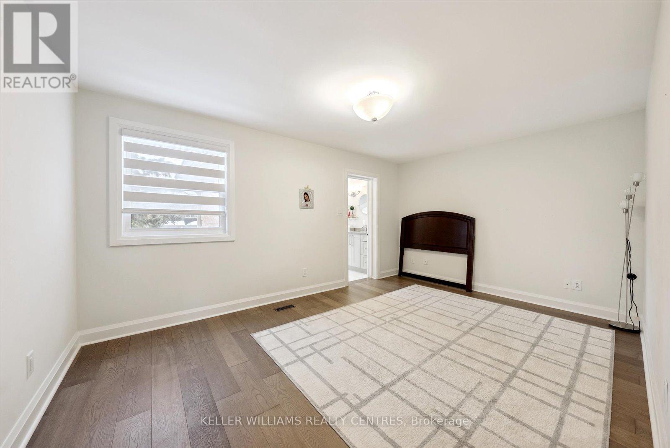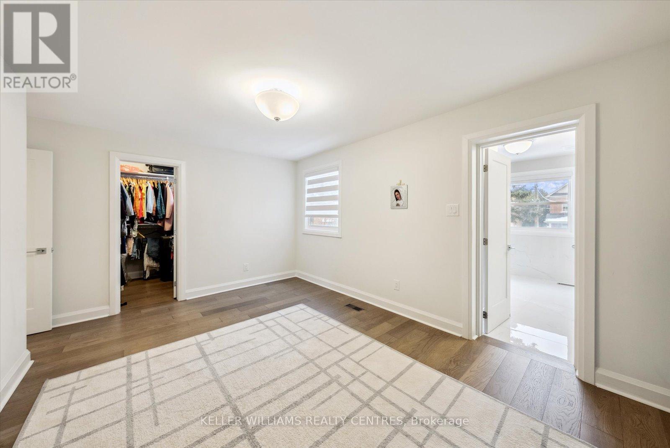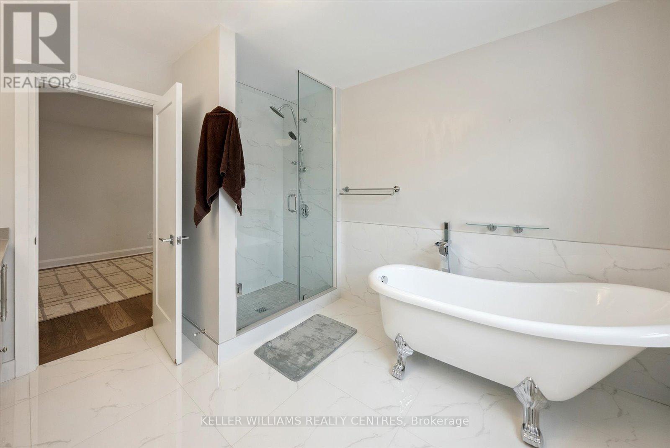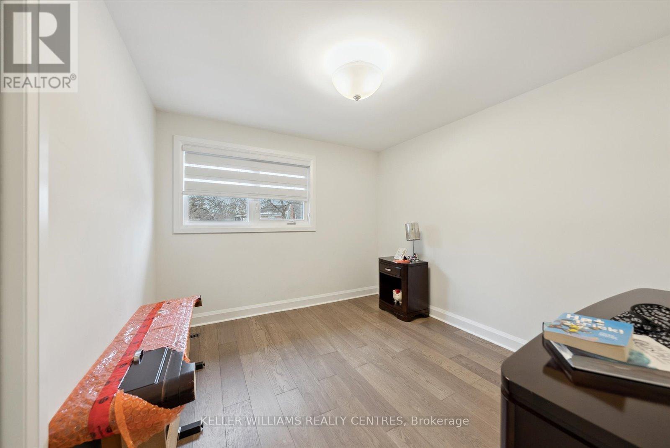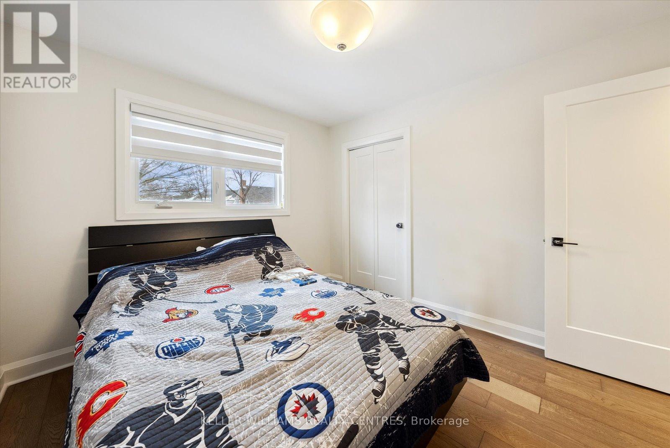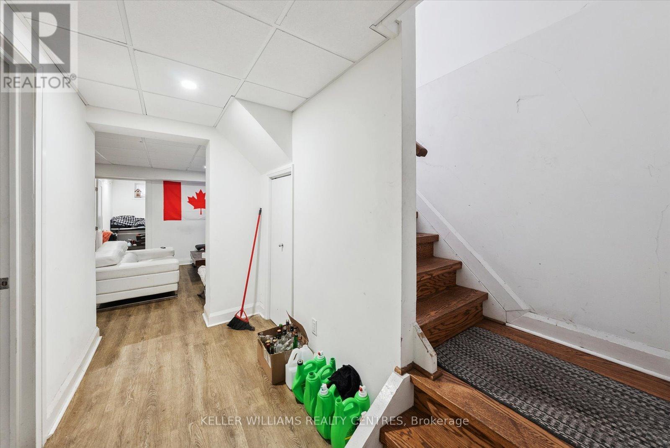6 Bedroom
3 Bathroom
Fireplace
Central Air Conditioning
Forced Air
$1,249,000
Opportunity Knocks For Investors & Multi-Families. This Fully Renovated Detached Home Located In The Heart Of Downtown Brampton And Amongst Multi-Million Dollar Homes Will Not Last Long. This Home Offers 2400 Sq. Ft. Of Open-Concept Living Space With Stunning Finishes Thruout. Enjoy The Tall Ceilings As You Enter, Large Plank Hardwood Floors, Pot Lights Thruout & Enter A Welcoming Gourmet Kitchen, Quartz Counters & Massive Island Overlooking The Family Room With Fireplace And Walk Out Onto Beautiful Deck, Garden With Shed. Upstairs Offers 3 Large Bedrooms With Walk-in Closets & Beautiful Spa-Like Bathrooms. Basement Is Sealed Off From Main Floor And Offers A Separate Entrance. Lower Level Features 3 Large Bedrooms, Kitchen and 3 Pc Bath. This Family Friendly Neighbourhood Offers 4 Parks Within Walking Distance And Ice Rink Path.**** EXTRAS **** As Per Schedule B (id:26678)
Property Details
|
MLS® Number
|
W8031084 |
|
Property Type
|
Single Family |
|
Community Name
|
Downtown Brampton |
|
Parking Space Total
|
4 |
Building
|
Bathroom Total
|
3 |
|
Bedrooms Above Ground
|
3 |
|
Bedrooms Below Ground
|
3 |
|
Bedrooms Total
|
6 |
|
Basement Features
|
Apartment In Basement, Separate Entrance |
|
Basement Type
|
N/a |
|
Construction Style Attachment
|
Detached |
|
Cooling Type
|
Central Air Conditioning |
|
Exterior Finish
|
Brick |
|
Fireplace Present
|
Yes |
|
Heating Fuel
|
Natural Gas |
|
Heating Type
|
Forced Air |
|
Stories Total
|
2 |
|
Type
|
House |
Parking
Land
|
Acreage
|
No |
|
Size Irregular
|
34.39 X 113.35 Ft |
|
Size Total Text
|
34.39 X 113.35 Ft |
Rooms
| Level |
Type |
Length |
Width |
Dimensions |
|
Second Level |
Primary Bedroom |
4.88 m |
2.99 m |
4.88 m x 2.99 m |
|
Second Level |
Bedroom 2 |
3.39 m |
2.99 m |
3.39 m x 2.99 m |
|
Second Level |
Bedroom 3 |
3.39 m |
2.99 m |
3.39 m x 2.99 m |
|
Second Level |
Bathroom |
3.06 m |
2.1 m |
3.06 m x 2.1 m |
|
Basement |
Primary Bedroom |
3.39 m |
3.03 m |
3.39 m x 3.03 m |
|
Basement |
Bedroom 2 |
2.08 m |
1.78 m |
2.08 m x 1.78 m |
|
Basement |
Bedroom 3 |
2.08 m |
1.78 m |
2.08 m x 1.78 m |
|
Basement |
Bathroom |
1.98 m |
1.78 m |
1.98 m x 1.78 m |
|
Main Level |
Kitchen |
6.9 m |
3.59 m |
6.9 m x 3.59 m |
|
Main Level |
Living Room |
4.9 m |
3.27 m |
4.9 m x 3.27 m |
|
Main Level |
Family Room |
6.9 m |
3.59 m |
6.9 m x 3.59 m |
|
Main Level |
Dining Room |
3.28 m |
2.99 m |
3.28 m x 2.99 m |
https://www.realtor.ca/real-estate/26461072/18-mill-st-s-brampton-downtown-brampton

