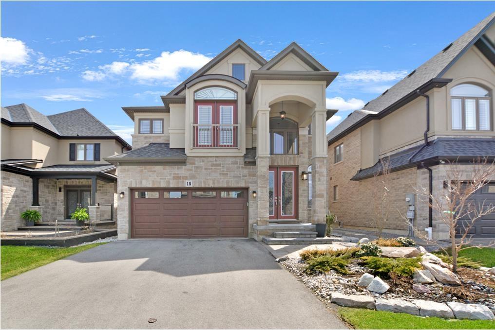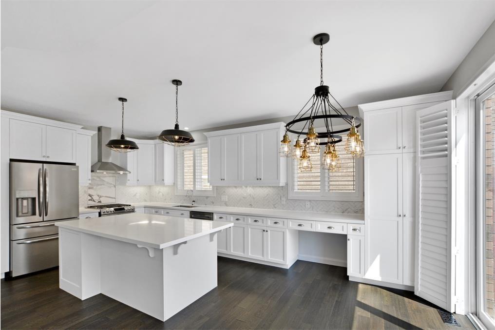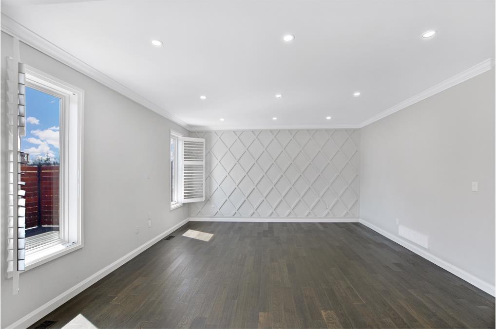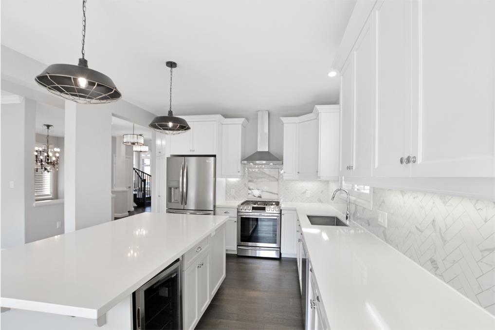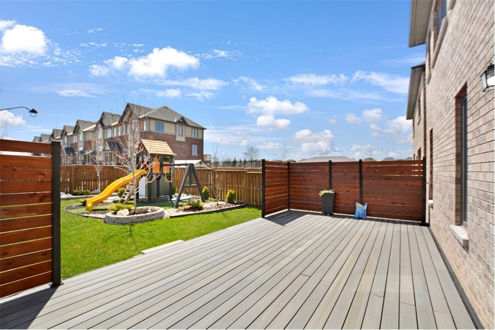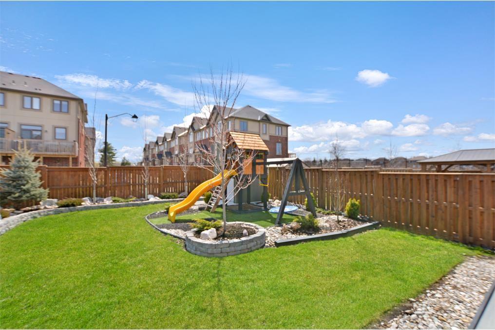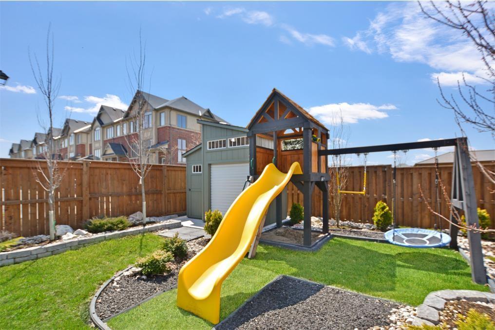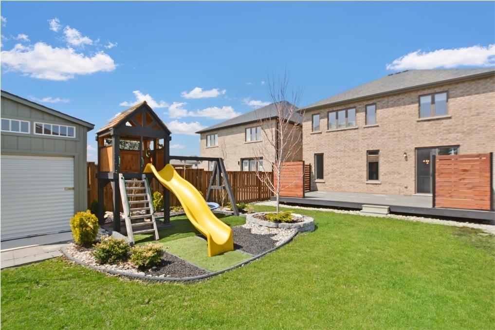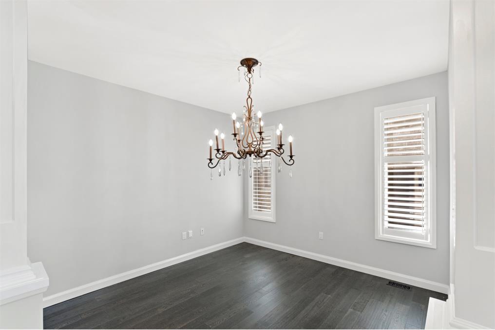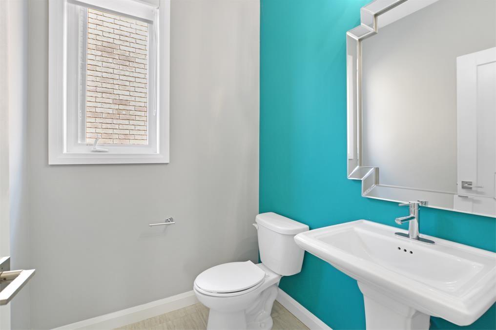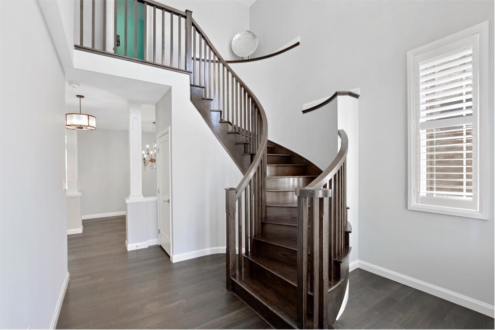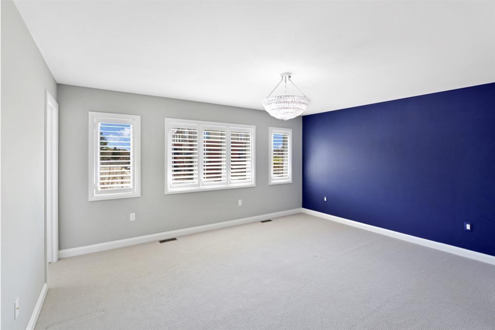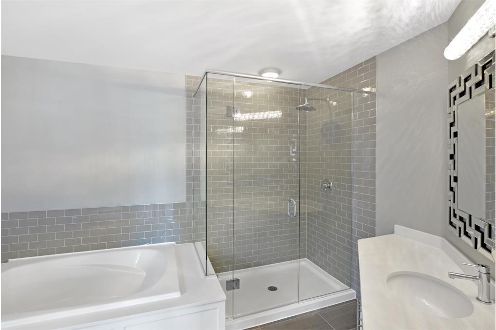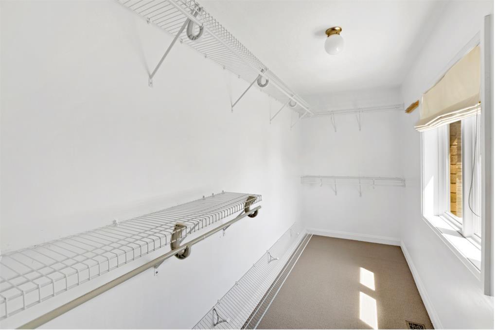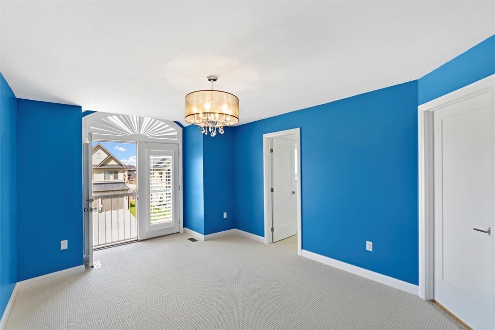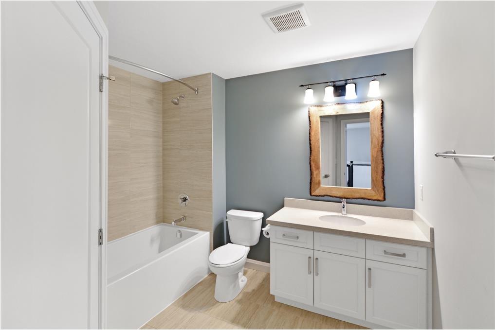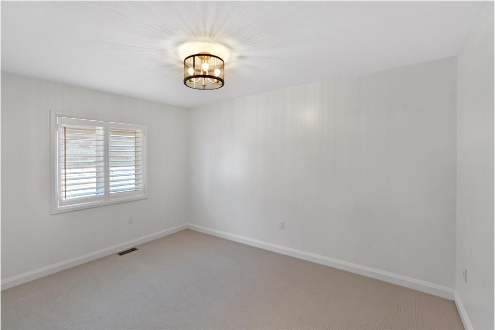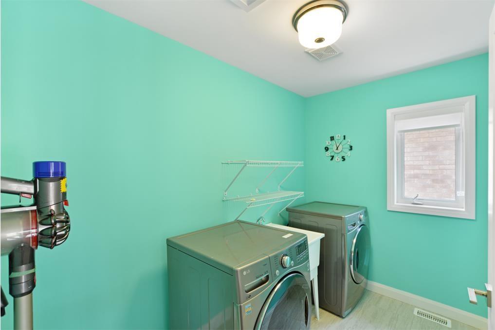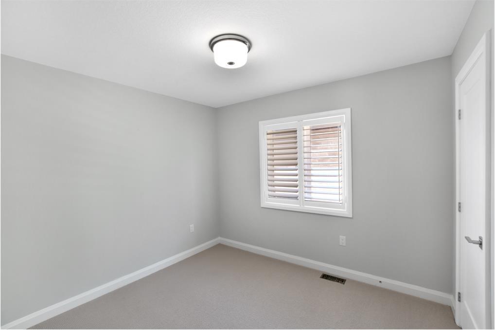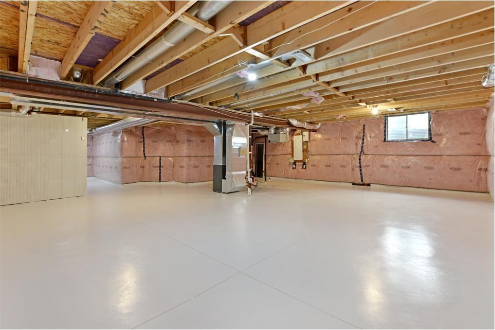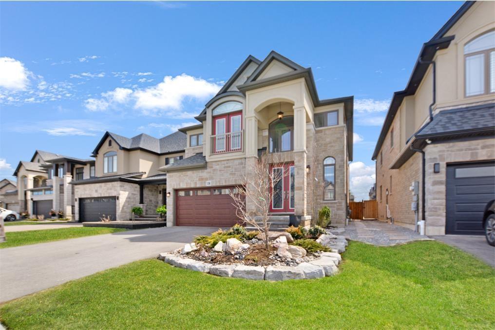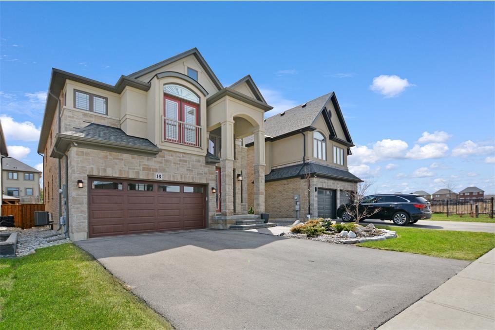18 Dougherty Court Ancaster, Ontario L9K 0H7
4 Bedroom
3 Bathroom
2505 sqft
2 Level
Air Exchanger, Central Air Conditioning
Forced Air
$4,650 Monthly
A 5-year-old luxury 4-bedroom Double Garage home situated on a quiet court in Ancaster! 9' ceilings on the main floor. Featuring a unique floor plan, a gourmet kitchen with a gas range, and all SS appliances, quartz counters, and upgraded light fixtures. Close to amenities w/easy access to the highway for commuters. Steps from Tiffany Hills Elementary School and Hamilton District Christian High, and the fully Landscaped Backyard Oasis with Composite Decking, Play Set and a Large Professionally Built Custom Shed. Move-in ready and a Must See!! (id:26678)
Property Details
| MLS® Number | H4192325 |
| Property Type | Single Family |
| Amenities Near By | Golf Course |
| Equipment Type | Water Heater |
| Features | Park Setting, Park/reserve, Conservation/green Belt, Golf Course/parkland, Double Width Or More Driveway, Automatic Garage Door Opener |
| Parking Space Total | 4 |
| Rental Equipment Type | Water Heater |
Building
| Bathroom Total | 3 |
| Bedrooms Above Ground | 4 |
| Bedrooms Total | 4 |
| Appliances | Dishwasher, Dryer, Stove, Washer, Range |
| Architectural Style | 2 Level |
| Basement Development | Partially Finished |
| Basement Type | Full (partially Finished) |
| Construction Style Attachment | Detached |
| Cooling Type | Air Exchanger, Central Air Conditioning |
| Exterior Finish | Stone, Stucco |
| Foundation Type | Poured Concrete |
| Half Bath Total | 1 |
| Heating Fuel | Natural Gas |
| Heating Type | Forced Air |
| Stories Total | 2 |
| Size Exterior | 2505 Sqft |
| Size Interior | 2505 Sqft |
| Type | House |
| Utility Water | Municipal Water |
Parking
| Attached Garage |
Land
| Acreage | No |
| Land Amenities | Golf Course |
| Sewer | Municipal Sewage System |
| Size Depth | 125 Ft |
| Size Frontage | 39 Ft |
| Size Irregular | 39.8 X 125.26 |
| Size Total Text | 39.8 X 125.26|under 1/2 Acre |
Rooms
| Level | Type | Length | Width | Dimensions |
|---|---|---|---|---|
| Second Level | 4pc Ensuite Bath | Measurements not available | ||
| Second Level | Laundry Room | Measurements not available | ||
| Second Level | 4pc Bathroom | Measurements not available | ||
| Second Level | Bedroom | 13' 5'' x 10' '' | ||
| Second Level | Bedroom | 9' 8'' x 10' 5'' | ||
| Second Level | Bedroom | 12' '' x 16' 5'' | ||
| Second Level | Primary Bedroom | 16' 3'' x 13' '' | ||
| Ground Level | Breakfast | 12' '' x 9' '' | ||
| Ground Level | Dining Room | 11' 9'' x 11' 5'' | ||
| Ground Level | Living Room | 16' 9'' x 16' 5'' | ||
| Ground Level | Kitchen | 12' '' x 12' '' | ||
| Ground Level | 2pc Bathroom | Measurements not available | ||
| Ground Level | Foyer | Measurements not available |
https://www.realtor.ca/real-estate/26816441/18-dougherty-court-ancaster
Interested?
Contact us for more information

