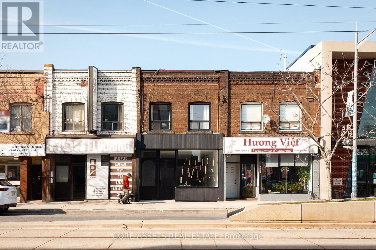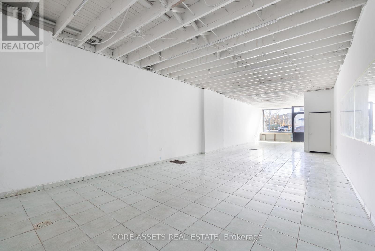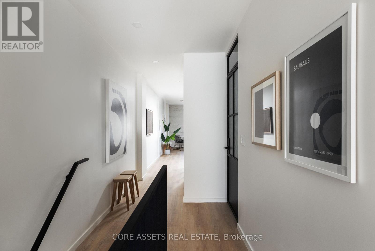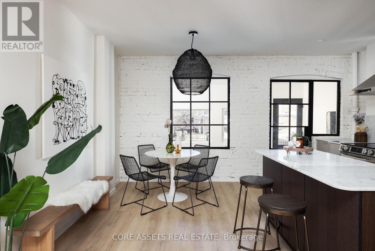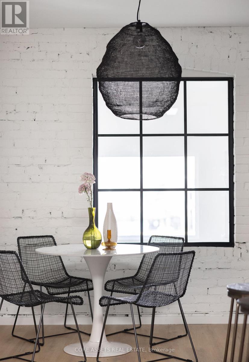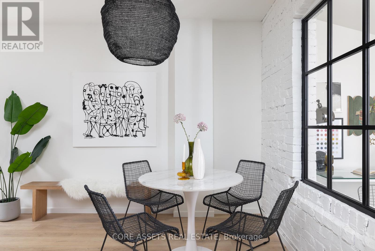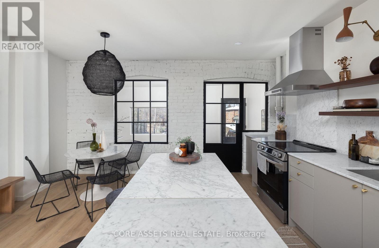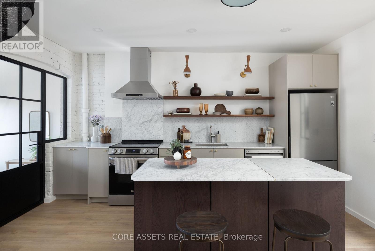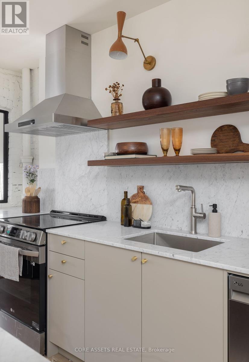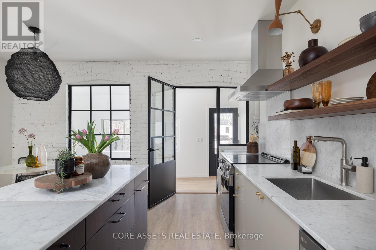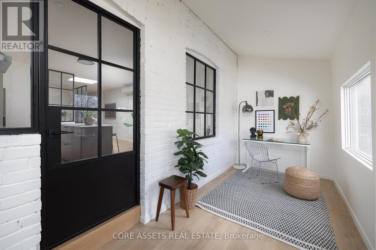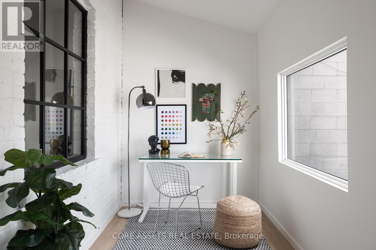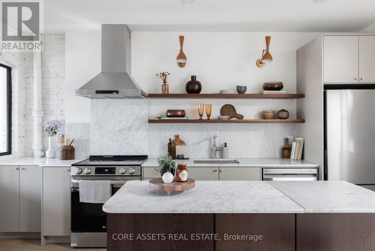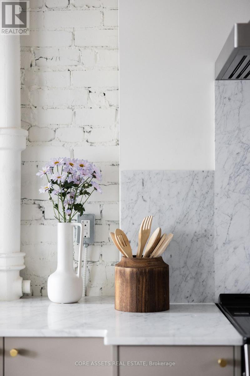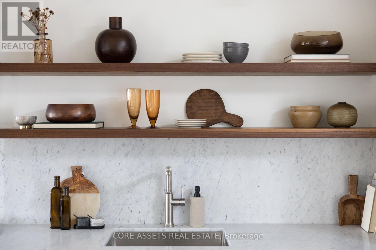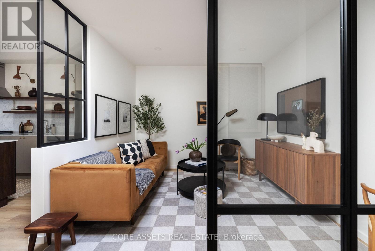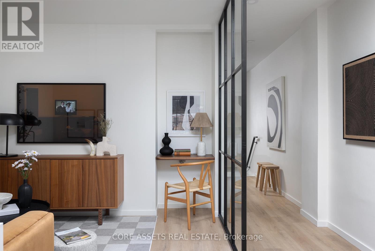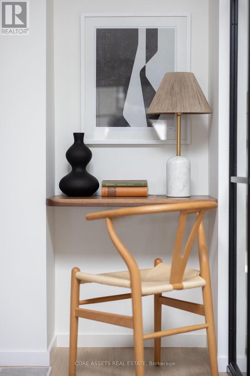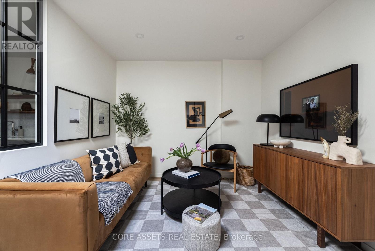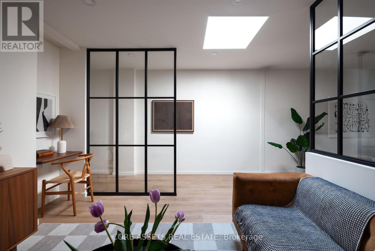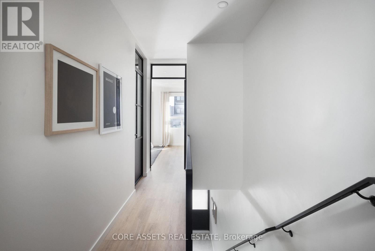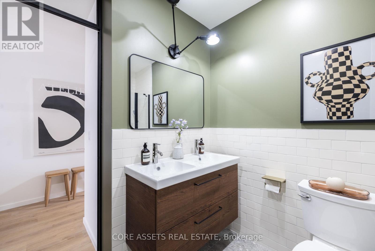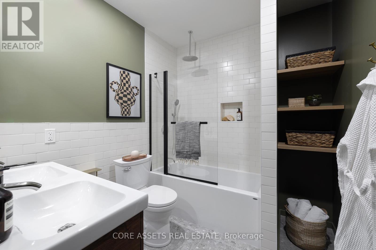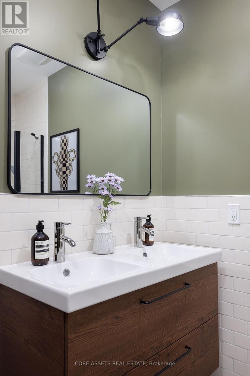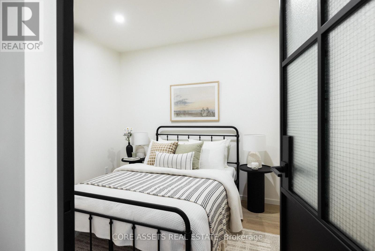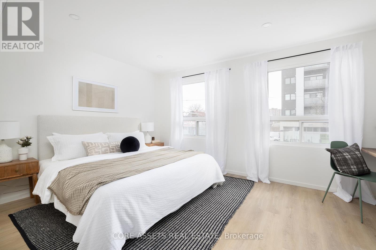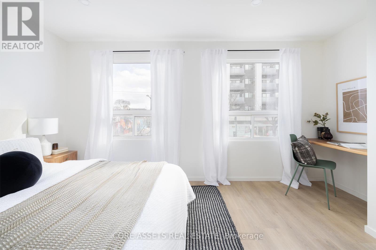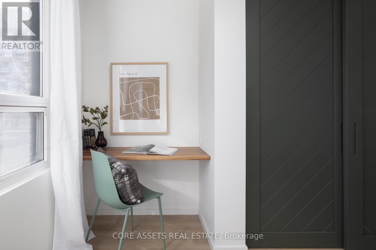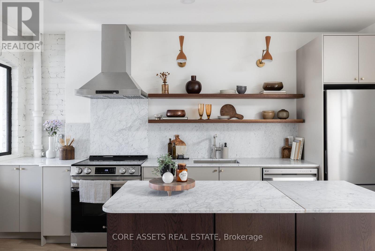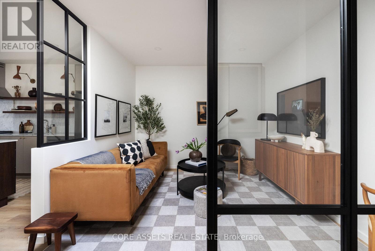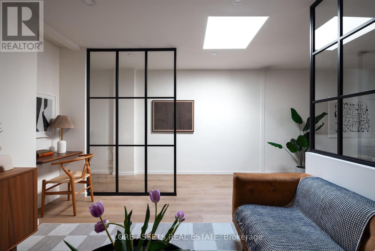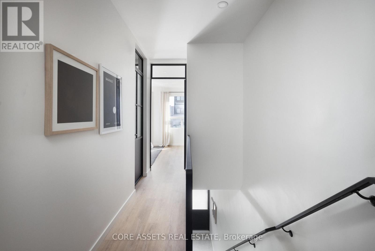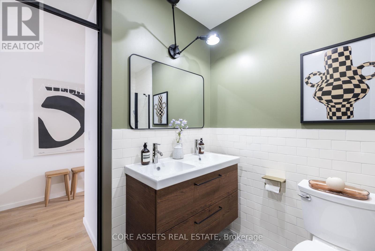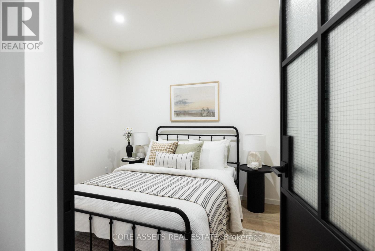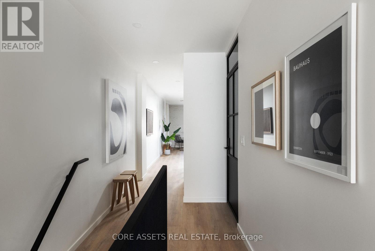1752 St Clair Ave W Toronto, Ontario M6N 1J3
$1,470,000
South-facing, in the heart of the eclectic St. Clair Gardens BIA, this commercial/residential property offers an opportunity for artists, entrepreneurs and investors alike. Upstairs is a designer 2-bedroom suite that was stylishly re-built with love for modern living. Designed & fabricated by @1925workbench - local Toronto makers renowned for quality custom finishes and attention to detail (featured in Designlines, House & Home and more) - this property is truly a must-visit. The residential space is open-concept in all the right places with painted exposed brick, handcrafted metal doors and panels, a walnut and marble-accented kitchen, quality wide plank flooring and locally handcrafted finishes that add charm, warmth and sophistication. The main floor and lower level are a versatile blank canvas, ideal for a resident artist or entrepreneur, with the opportunity to tailor the space to your specific needs. Property has rear parking and separate entrances.**** EXTRAS **** Great transit with dedicated street car tracks outside the door & < a 5-min walk to the future St. C/Old Weston GO. Very walkable to shopping at the Stockyards, exploring at Earlscourt Park, & community excitement at JJP Community Centre. (id:26678)
Property Details
| MLS® Number | W8118890 |
| Property Type | Retail |
| Community Name | Weston-Pellam Park |
| Amenities Near By | Highway, Public Transit |
| Parking Space Total | 2 |
Building
| Cooling Type | Fully Air Conditioned |
| Size Interior | 1876 Sqft |
| Type | Residential Commercial Mix |
| Utility Water | Municipal Water |
Land
| Acreage | No |
| Land Amenities | Highway, Public Transit |
| Size Irregular | 16.15 X 103 Ft |
| Size Total Text | 16.15 X 103 Ft |
https://www.realtor.ca/real-estate/26588913/1752-st-clair-ave-w-toronto-weston-pellam-park
Interested?
Contact us for more information

