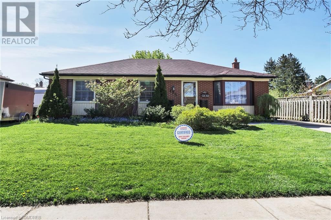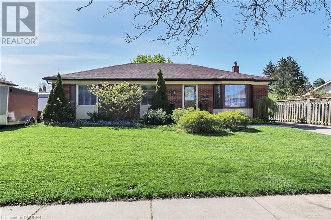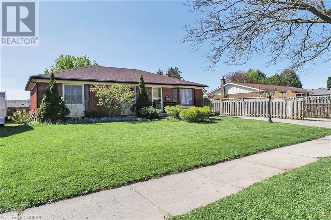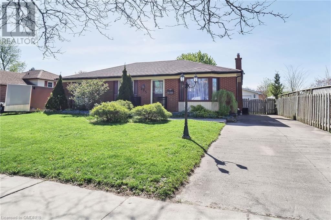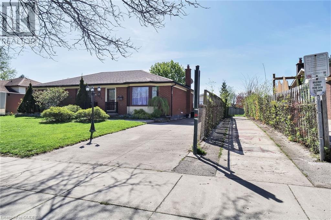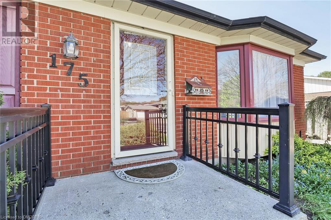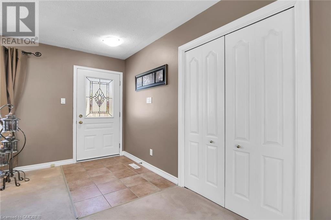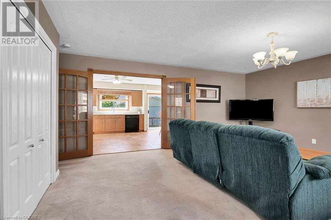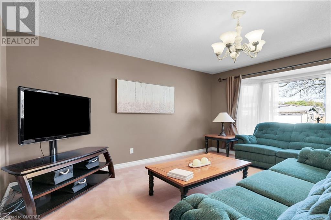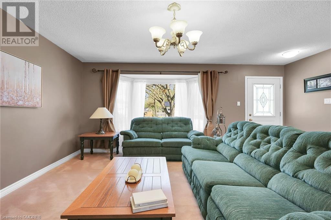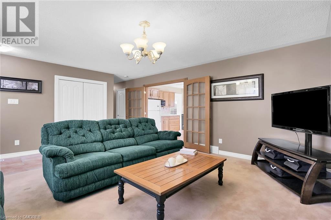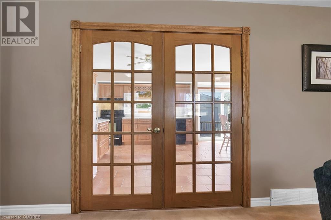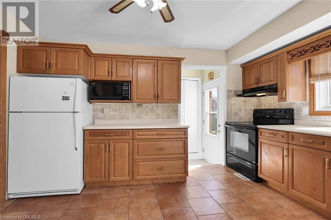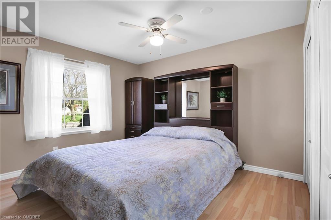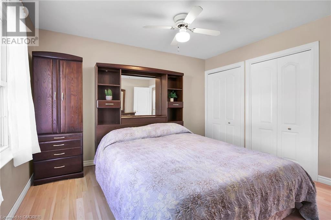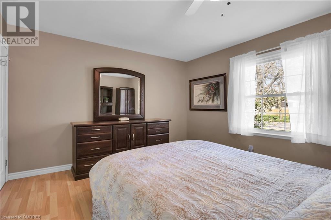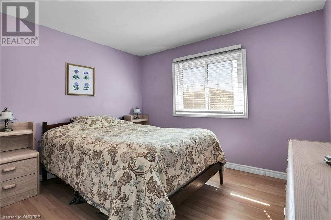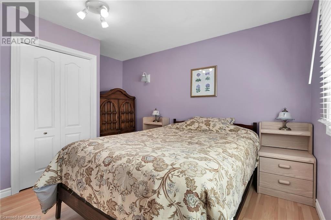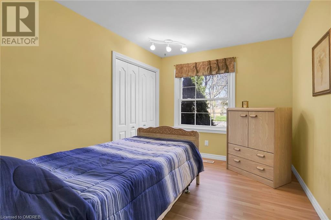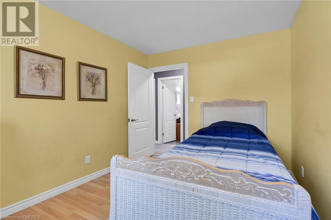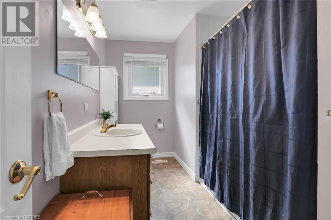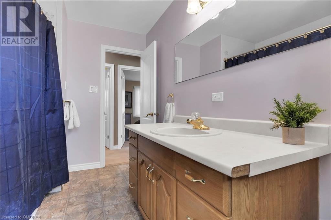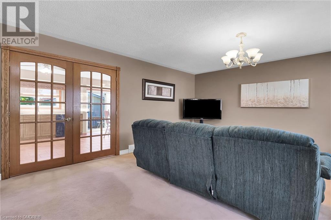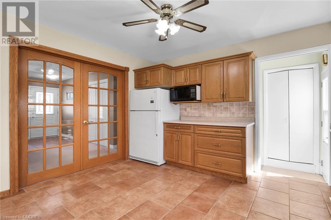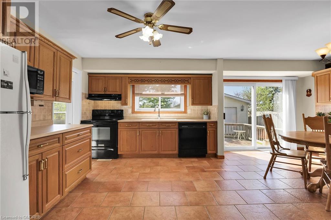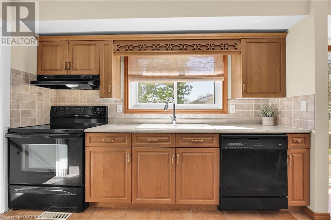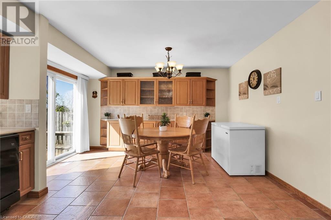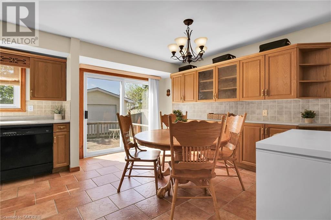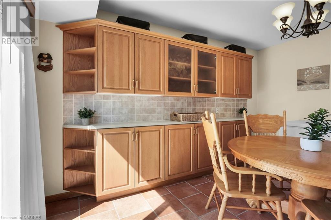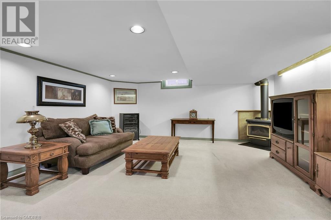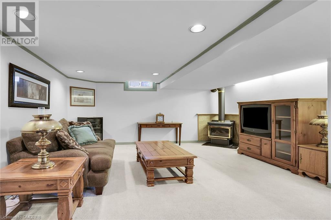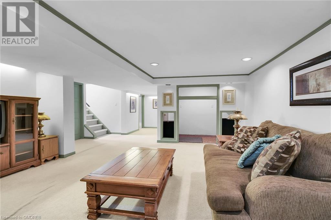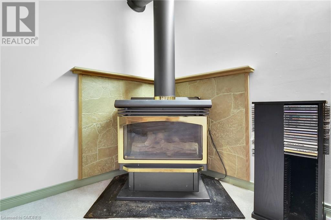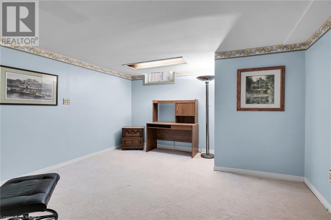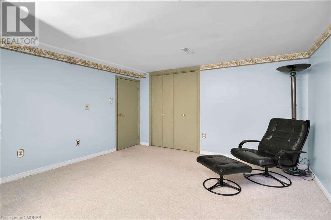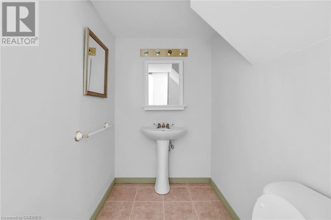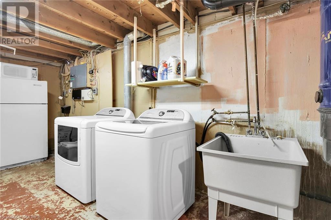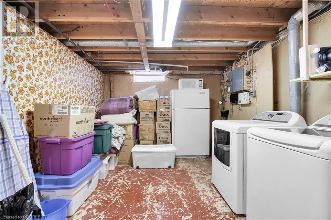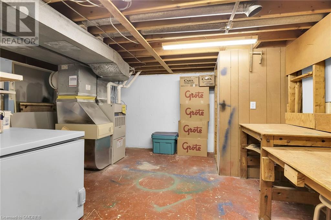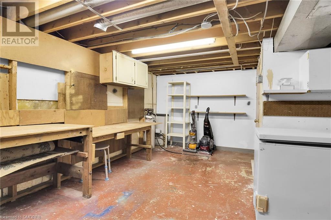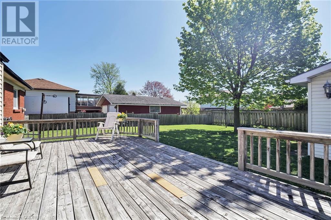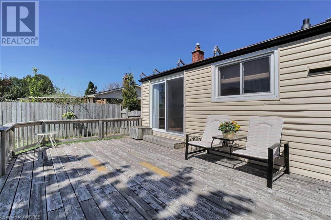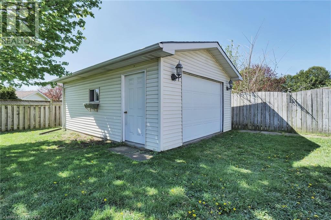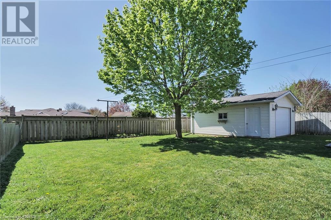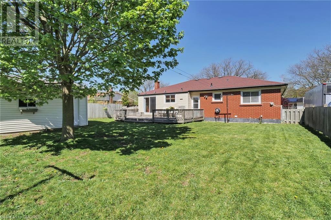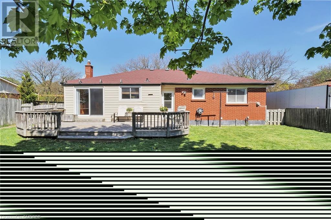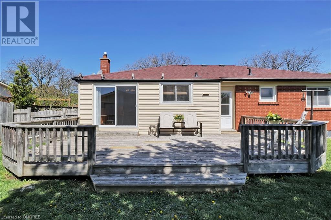4 Bedroom
2 Bathroom
1599
Bungalow
Central Air Conditioning
Forced Air
$569,000
Welcome to your new beginings! Located in in a great family neighborhood, this 3 plus 1 bedroom bungalow is a mix of comfort and convenience.Offering spacious living areas,lots of natural light and a large kitchen/eating area perfect for both relaxation and entertainment.One of the highlights of this property is the detached garage workshop, offering ample space for your DIY projects or storage needs. Whether you're a hobbyist, an entrepreneur, or need extra space, this workshop is sure to delight.What sets this home apart is the peace of mind it provides. Rest easy knowing that this property comes with a certified pre-owned home warranty, ensuring your investment is protected from unexpected repairs or appliance replacements. Prior to listing, this home underwent a thorough inspection by a professional home inspector, guaranteeing its structural integrity and overall condition. With the Complete Protection (CPTM) 12-month warranty in place, you can confidently move in to your new home. (id:26678)
Property Details
|
MLS® Number
|
40582587 |
|
Property Type
|
Single Family |
|
Amenities Near By
|
Park, Public Transit |
|
Parking Space Total
|
2 |
Building
|
Bathroom Total
|
2 |
|
Bedrooms Above Ground
|
3 |
|
Bedrooms Below Ground
|
1 |
|
Bedrooms Total
|
4 |
|
Appliances
|
Central Vacuum, Dishwasher, Dryer, Freezer, Stove, Washer, Hood Fan |
|
Architectural Style
|
Bungalow |
|
Basement Development
|
Partially Finished |
|
Basement Type
|
Full (partially Finished) |
|
Constructed Date
|
1970 |
|
Construction Style Attachment
|
Detached |
|
Cooling Type
|
Central Air Conditioning |
|
Exterior Finish
|
Brick Veneer |
|
Half Bath Total
|
1 |
|
Heating Fuel
|
Natural Gas |
|
Heating Type
|
Forced Air |
|
Stories Total
|
1 |
|
Size Interior
|
1599 |
|
Type
|
House |
|
Utility Water
|
Municipal Water |
Parking
Land
|
Acreage
|
No |
|
Land Amenities
|
Park, Public Transit |
|
Sewer
|
Municipal Sewage System |
|
Size Depth
|
110 Ft |
|
Size Frontage
|
55 Ft |
|
Size Total Text
|
Under 1/2 Acre |
|
Zoning Description
|
Res |
Rooms
| Level |
Type |
Length |
Width |
Dimensions |
|
Basement |
2pc Bathroom |
|
|
Measurements not available |
|
Basement |
Bedroom |
|
|
13'9'' x 11'4'' |
|
Basement |
Recreation Room |
|
|
16'10'' x 15'0'' |
|
Main Level |
4pc Bathroom |
|
|
Measurements not available |
|
Main Level |
Bedroom |
|
|
12'4'' x 8'2'' |
|
Main Level |
Bedroom |
|
|
10'4'' x 9'3'' |
|
Main Level |
Primary Bedroom |
|
|
10'10'' x 11'7'' |
|
Main Level |
Eat In Kitchen |
|
|
18'2'' x 12'6'' |
|
Main Level |
Living Room |
|
|
16'6'' x 14'5'' |
https://www.realtor.ca/real-estate/26843876/175-banbury-drive-london

