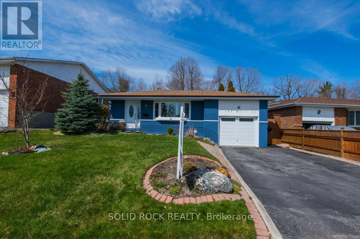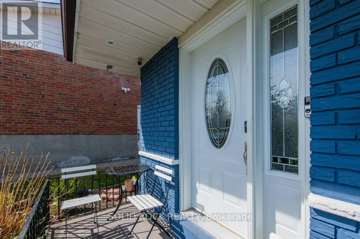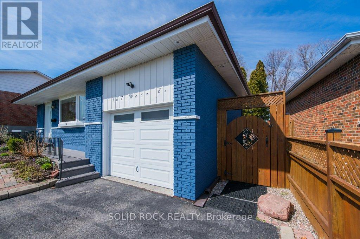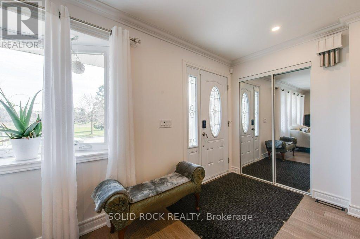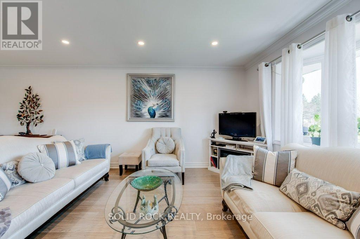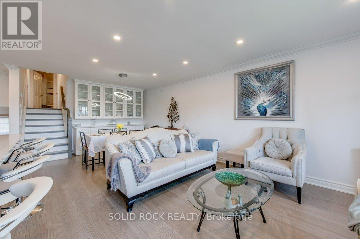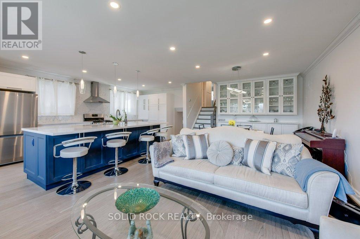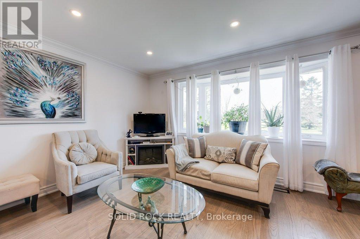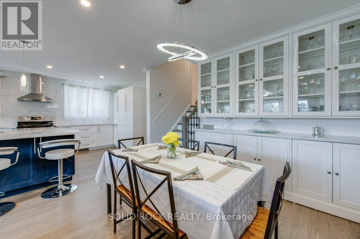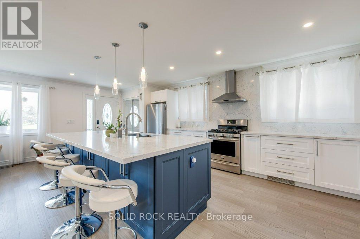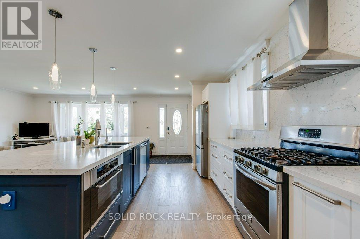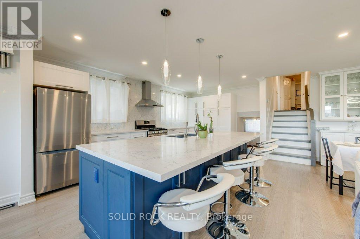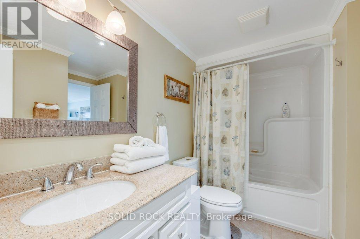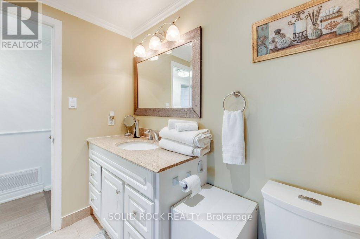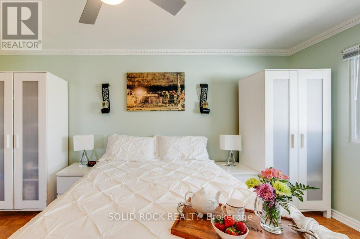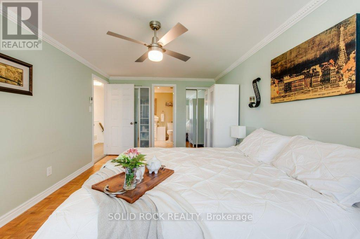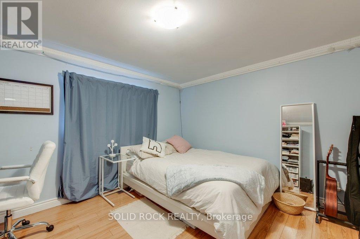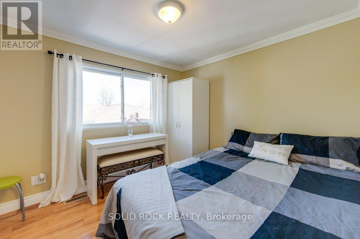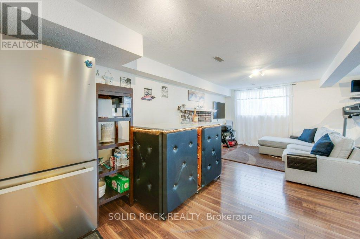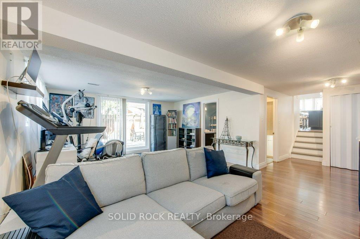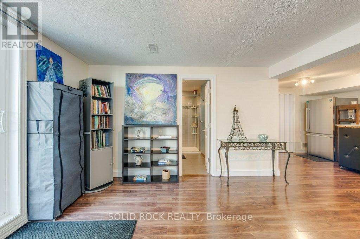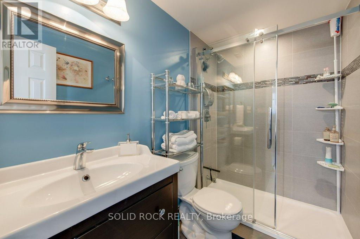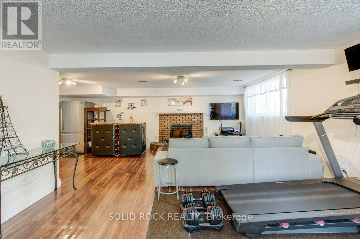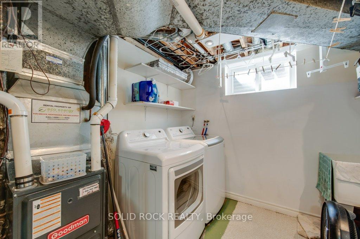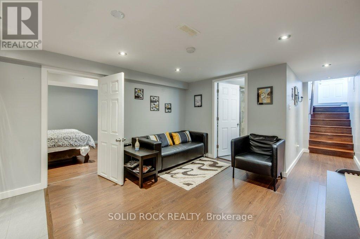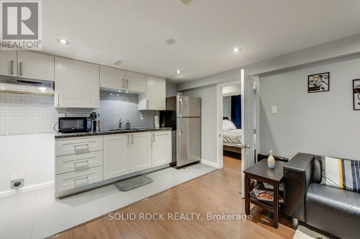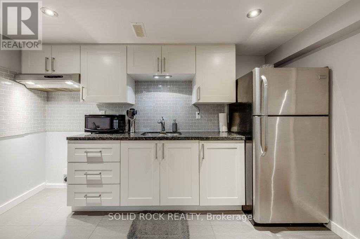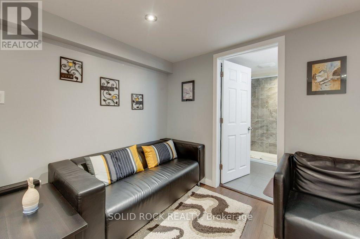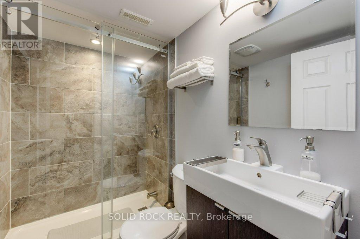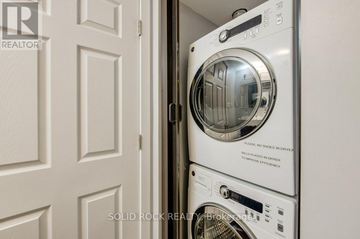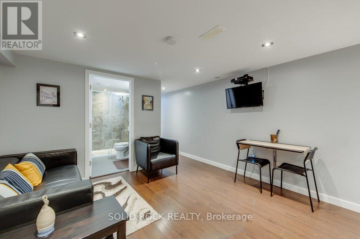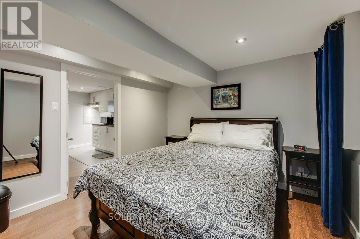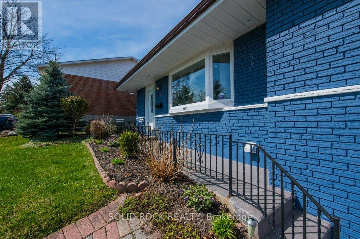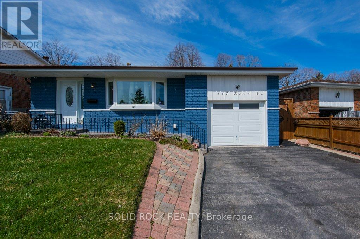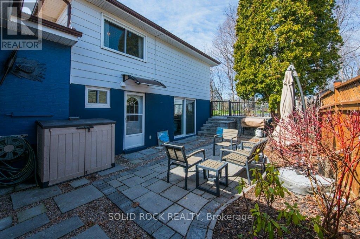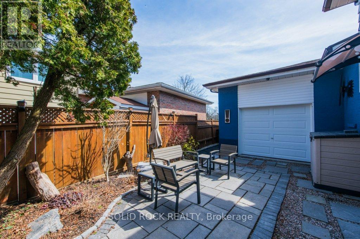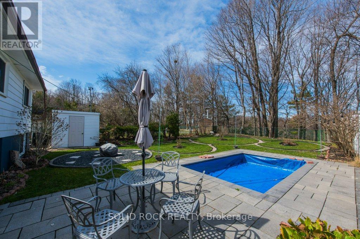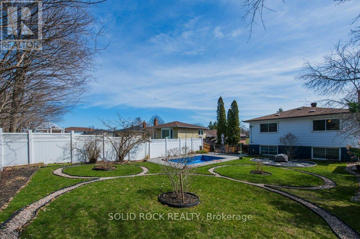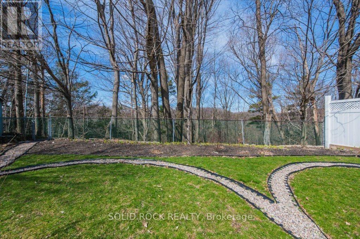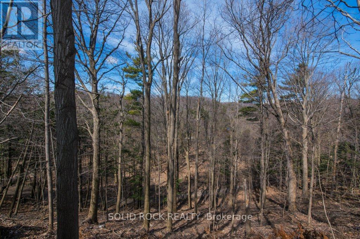4 Bedroom
3 Bathroom
Fireplace
Central Air Conditioning
Forced Air
$1,400,000
Location! Location! Location! This Bright and Renovated Home has been maintained to the utmost perfection that even the fussiest of buyers would love to see and make it their own! Complete demo and renovation of the main floor kitchen/living room/dining room area. The basement complete demo and renovation for a finished in-law suite with separate entrance from the main house. The backyard is an oasis of country in the city overlooking a ravine for privacy and a small park across the street for walks (pets & children friendly). There is a small wading pool for cooling off in the hot summer months. It is 3' deep, and 9' x 16' in size. There is a side patio from the family room walk out. The garage has a front and rear drive entry and a loft for extra storage. A short 5 minute walk to TTC stop at the corner. Plenty of Shopping, Amenities and Restaurants (all within walking distance). Close to Lake Ontario and Trails. Close to University of Toronto Scarborough Campus, Centennial College and the 401. **** EXTRAS **** Loft in Garage for Extra Storage. Wading Pool is 3' deep x 9' x 16'. Jacuzzi Tub is ""as is"" (id:26678)
Property Details
|
MLS® Number
|
E8226402 |
|
Property Type
|
Single Family |
|
Community Name
|
West Hill |
|
Parking Space Total
|
4 |
Building
|
Bathroom Total
|
3 |
|
Bedrooms Above Ground
|
3 |
|
Bedrooms Below Ground
|
1 |
|
Bedrooms Total
|
4 |
|
Basement Development
|
Finished |
|
Basement Features
|
Apartment In Basement |
|
Basement Type
|
N/a (finished) |
|
Construction Style Attachment
|
Detached |
|
Construction Style Split Level
|
Backsplit |
|
Cooling Type
|
Central Air Conditioning |
|
Exterior Finish
|
Brick |
|
Fireplace Present
|
Yes |
|
Heating Fuel
|
Natural Gas |
|
Heating Type
|
Forced Air |
|
Type
|
House |
Parking
Land
|
Acreage
|
No |
|
Size Irregular
|
51.3 X 142.63 Ft ; Slightly Irregular |
|
Size Total Text
|
51.3 X 142.63 Ft ; Slightly Irregular |
Rooms
| Level |
Type |
Length |
Width |
Dimensions |
|
Second Level |
Primary Bedroom |
3.15 m |
5 m |
3.15 m x 5 m |
|
Second Level |
Bedroom 2 |
3.9 m |
3.39 m |
3.9 m x 3.39 m |
|
Second Level |
Bedroom 3 |
2.79 m |
3.07 m |
2.79 m x 3.07 m |
|
Second Level |
Bathroom |
3.18 m |
2.23 m |
3.18 m x 2.23 m |
|
Basement |
Recreational, Games Room |
3.6 m |
3.23 m |
3.6 m x 3.23 m |
|
Basement |
Bedroom |
3.04 m |
4.34 m |
3.04 m x 4.34 m |
|
Lower Level |
Family Room |
6.85 m |
4.55 m |
6.85 m x 4.55 m |
|
Lower Level |
Bathroom |
2.99 m |
3.53 m |
2.99 m x 3.53 m |
|
Main Level |
Living Room |
3.96 m |
4.13 m |
3.96 m x 4.13 m |
|
Main Level |
Dining Room |
3.96 m |
3.05 m |
3.96 m x 3.05 m |
|
Main Level |
Kitchen |
2.95 m |
5.37 m |
2.95 m x 5.37 m |
|
Main Level |
Foyer |
2.27 m |
1.82 m |
2.27 m x 1.82 m |
https://www.realtor.ca/real-estate/26739699/167-weir-cres-toronto-west-hill

