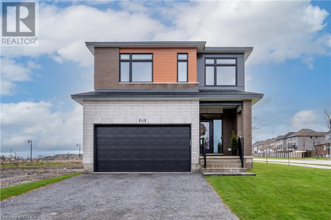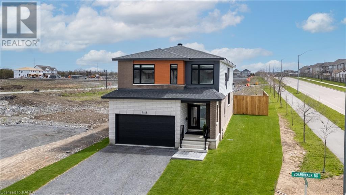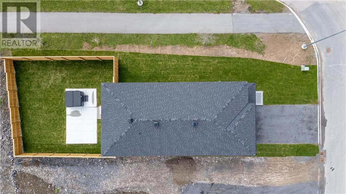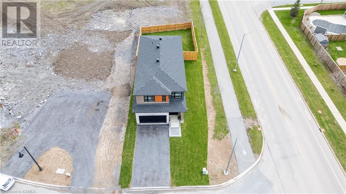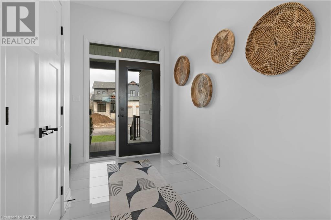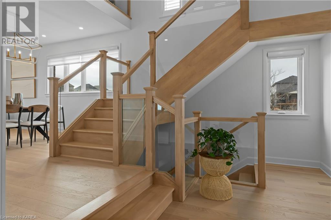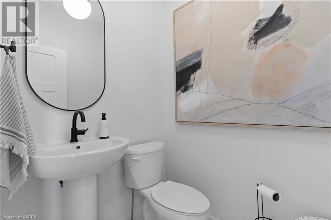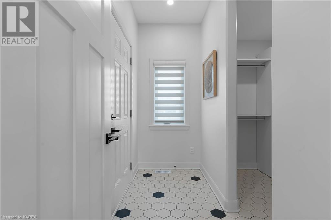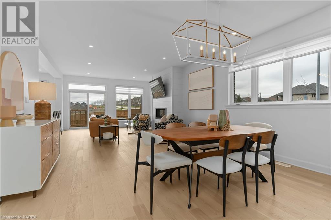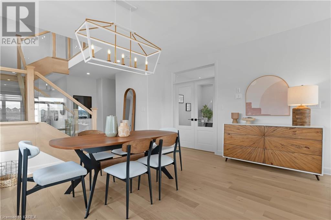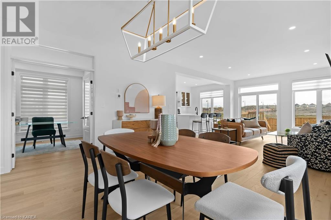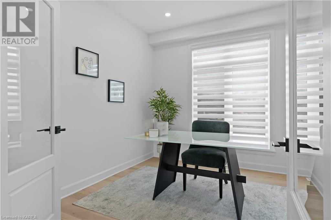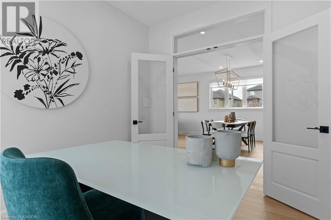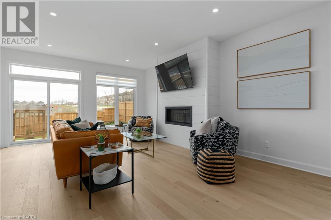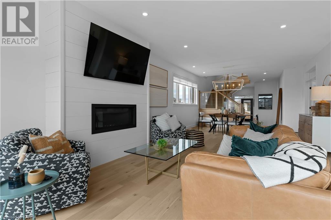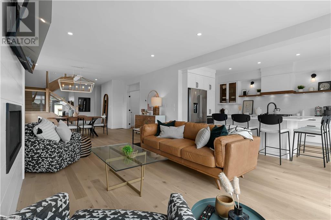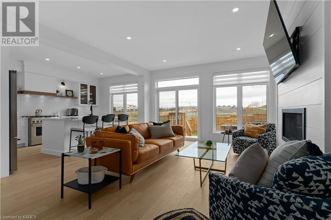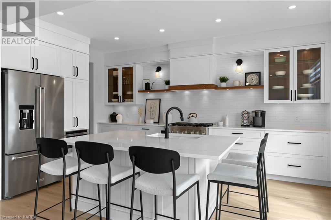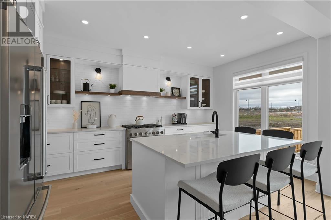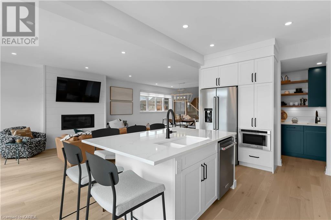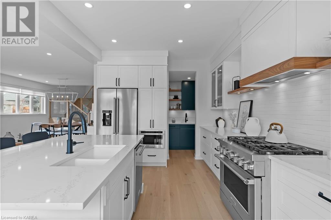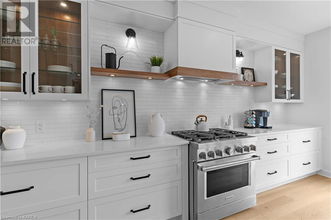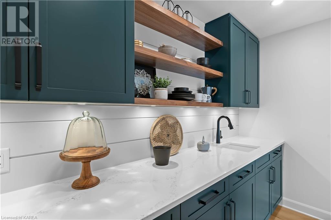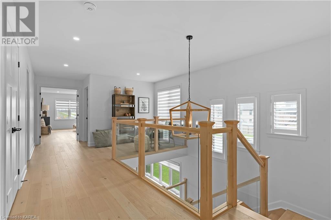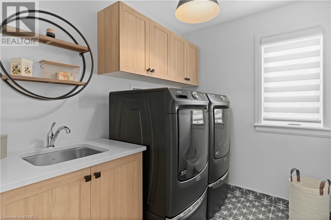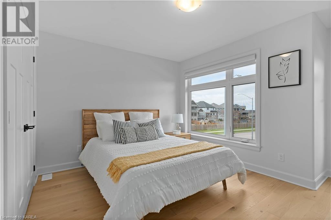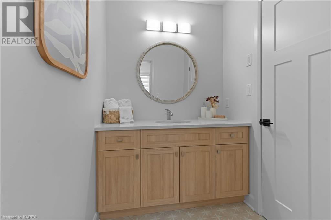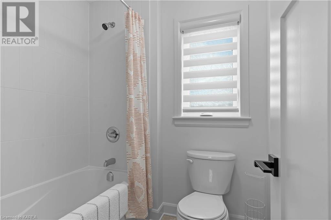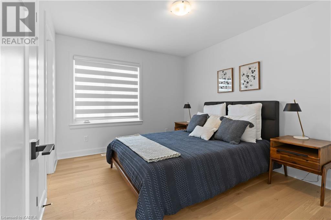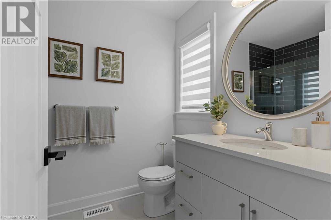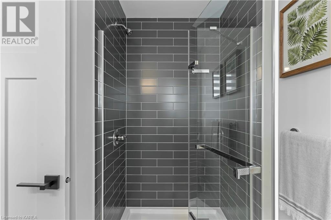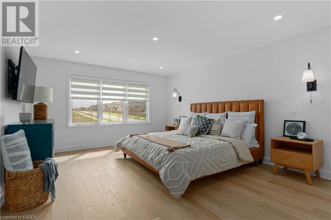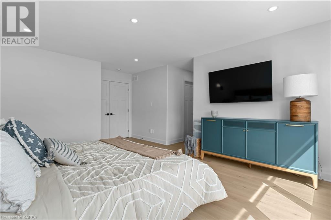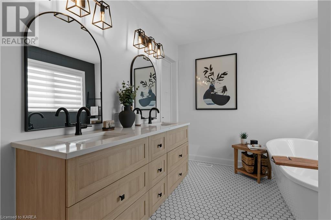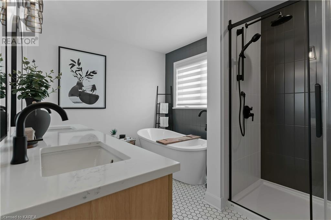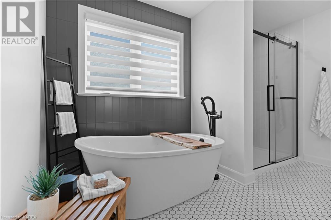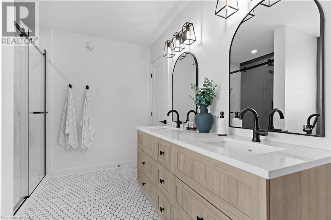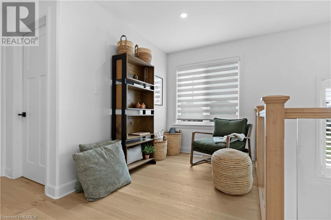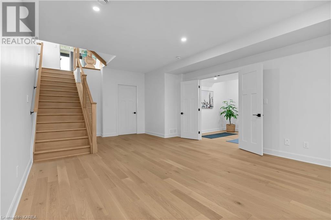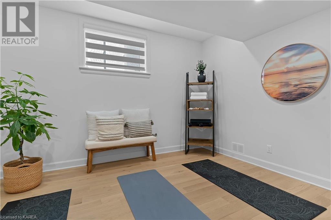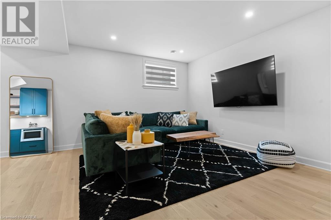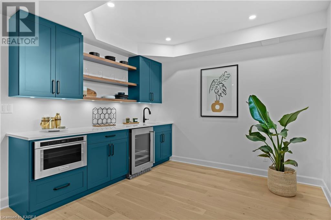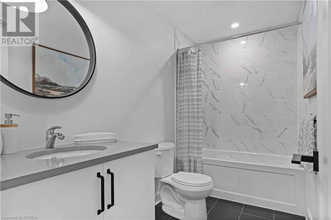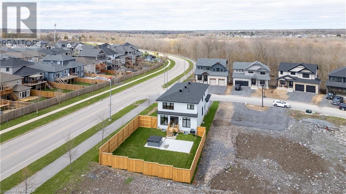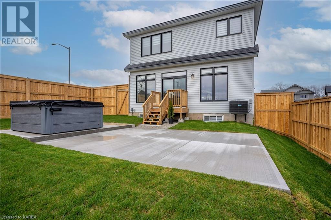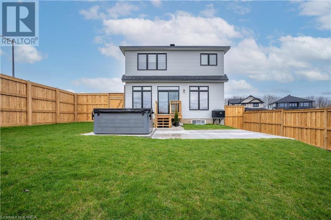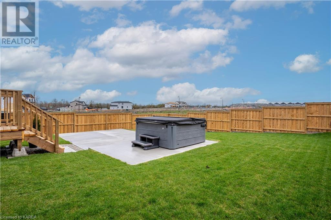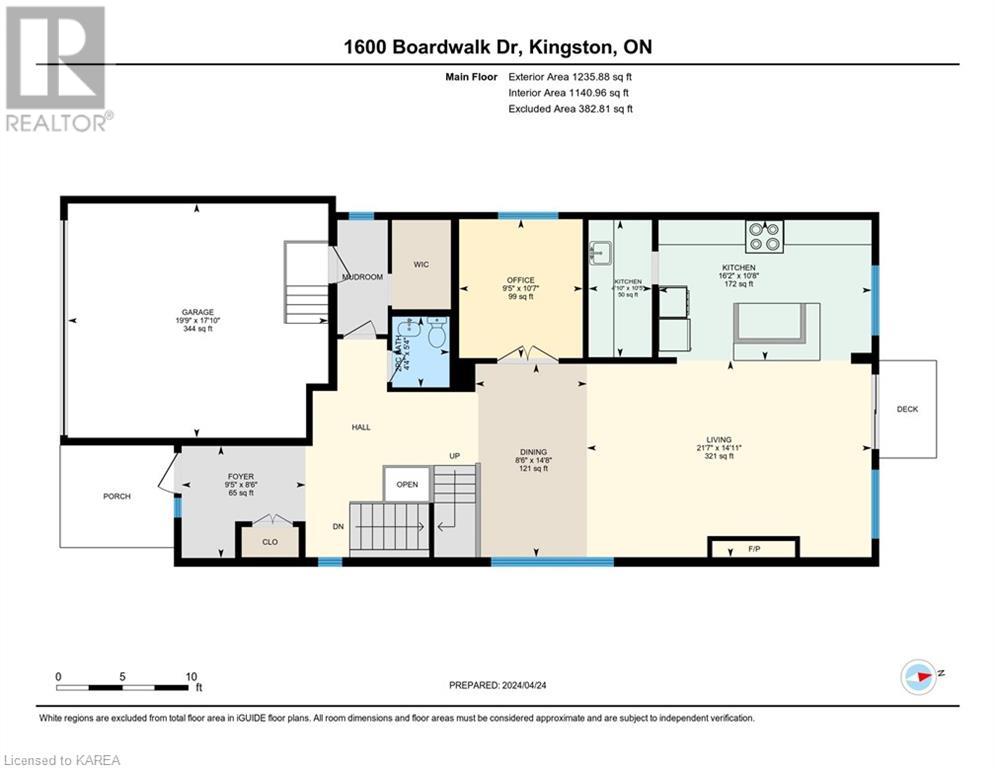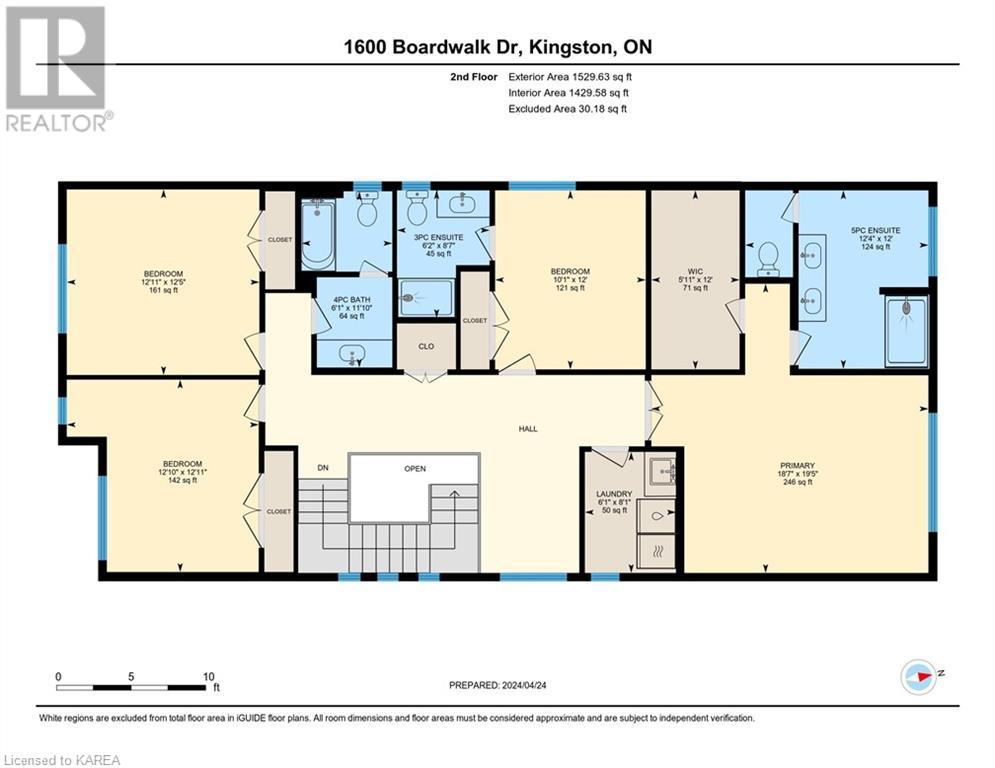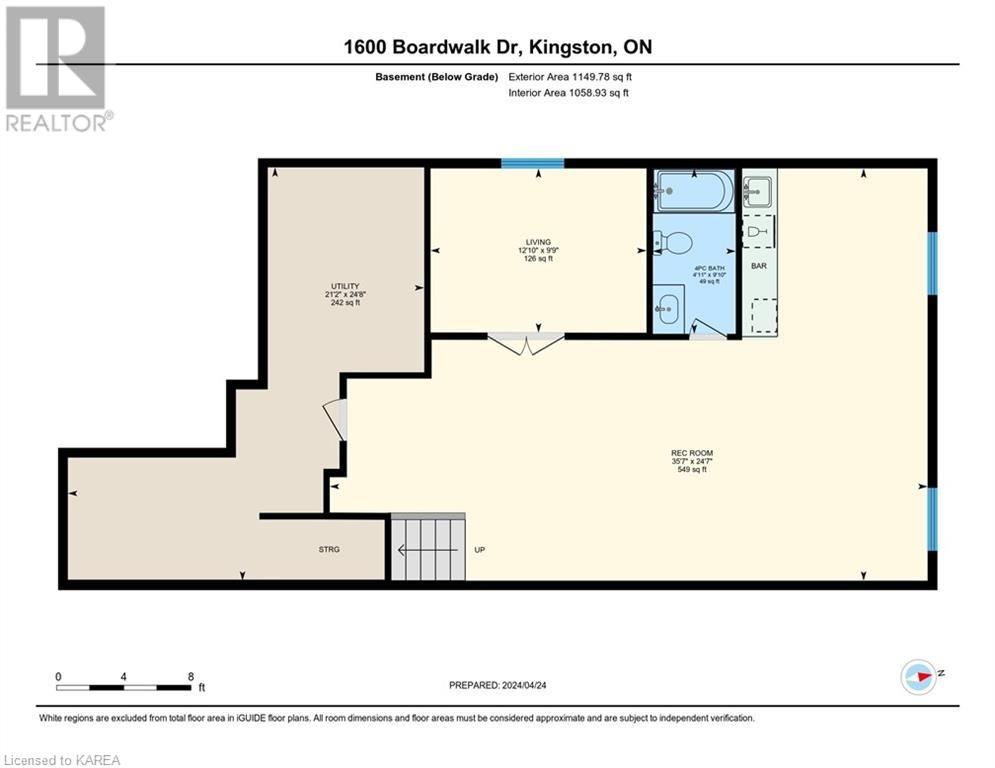4 Bedroom
5 Bathroom
2570.5400
2 Level
Fireplace
Central Air Conditioning
Forced Air
Lawn Sprinkler
$1,285,000
Stunning, newly built custom home in a growing neighbourhood in the west end offering over 3550 sq.ft. of beautifully finished living space on 3 levels. Enjoy 4 bedrooms and 4 ½ bathrooms, open concept, luxurious living space and a kitchen that is to die for. Wonderful hardwood on all 3 levels. The house sits on a 38 ft. x 130 ft. lot with a private, fully fenced rear yard, with a patio and hot tub. (id:26678)
Property Details
|
MLS® Number
|
40579353 |
|
Property Type
|
Single Family |
|
Amenities Near By
|
Airport, Golf Nearby, Place Of Worship, Playground, Shopping |
|
Communication Type
|
High Speed Internet |
|
Features
|
Cul-de-sac, Southern Exposure, Corner Site, Automatic Garage Door Opener |
|
Parking Space Total
|
4 |
Building
|
Bathroom Total
|
5 |
|
Bedrooms Above Ground
|
4 |
|
Bedrooms Total
|
4 |
|
Appliances
|
Dishwasher, Dryer, Oven - Built-in, Refrigerator, Washer, Range - Gas, Microwave Built-in, Hood Fan, Window Coverings, Garage Door Opener, Hot Tub |
|
Architectural Style
|
2 Level |
|
Basement Development
|
Finished |
|
Basement Type
|
Full (finished) |
|
Constructed Date
|
2023 |
|
Construction Style Attachment
|
Detached |
|
Cooling Type
|
Central Air Conditioning |
|
Exterior Finish
|
Brick, Metal, Stone, Vinyl Siding |
|
Fire Protection
|
Smoke Detectors |
|
Fireplace Present
|
Yes |
|
Fireplace Total
|
1 |
|
Foundation Type
|
Poured Concrete |
|
Half Bath Total
|
1 |
|
Heating Fuel
|
Natural Gas |
|
Heating Type
|
Forced Air |
|
Stories Total
|
2 |
|
Size Interior
|
2570.5400 |
|
Type
|
House |
|
Utility Water
|
Municipal Water |
Parking
Land
|
Access Type
|
Road Access |
|
Acreage
|
No |
|
Land Amenities
|
Airport, Golf Nearby, Place Of Worship, Playground, Shopping |
|
Landscape Features
|
Lawn Sprinkler |
|
Sewer
|
Municipal Sewage System |
|
Size Frontage
|
47 Ft |
|
Size Total Text
|
Under 1/2 Acre |
|
Zoning Description
|
Ur3.b |
Rooms
| Level |
Type |
Length |
Width |
Dimensions |
|
Second Level |
Bedroom |
|
|
12'10'' x 12'11'' |
|
Second Level |
Bedroom |
|
|
12'11'' x 12'5'' |
|
Second Level |
4pc Bathroom |
|
|
6'1'' x 11'10'' |
|
Second Level |
3pc Bathroom |
|
|
6'2'' x 8'7'' |
|
Second Level |
Bedroom |
|
|
10'1'' x 12'0'' |
|
Second Level |
Laundry Room |
|
|
6'1'' x 8'1'' |
|
Second Level |
5pc Bathroom |
|
|
12'4'' x 12'0'' |
|
Second Level |
Primary Bedroom |
|
|
18'7'' x 19'5'' |
|
Lower Level |
Utility Room |
|
|
21'2'' x 24'8'' |
|
Lower Level |
Living Room |
|
|
12'10'' x 9'9'' |
|
Lower Level |
4pc Bathroom |
|
|
4'11'' x 9'10'' |
|
Lower Level |
Recreation Room |
|
|
35'7'' x 24'7'' |
|
Main Level |
Other |
|
|
4'10'' x 10'5'' |
|
Main Level |
Kitchen |
|
|
16'2'' x 10'8'' |
|
Main Level |
Living Room |
|
|
21'7'' x 14'11'' |
|
Main Level |
Dining Room |
|
|
8'6'' x 14'8'' |
|
Main Level |
Office |
|
|
9'5'' x 10'7'' |
|
Main Level |
2pc Bathroom |
|
|
4'4'' x 5'4'' |
|
Main Level |
Foyer |
|
|
9'5'' x 8'6'' |
Utilities
|
Electricity
|
Available |
|
Natural Gas
|
Available |
https://www.realtor.ca/real-estate/26814701/1600-boardwalk-drive-kingston

