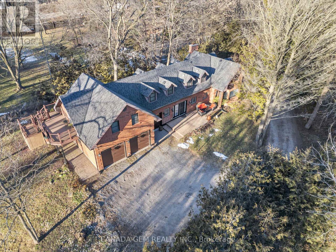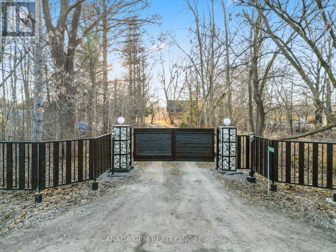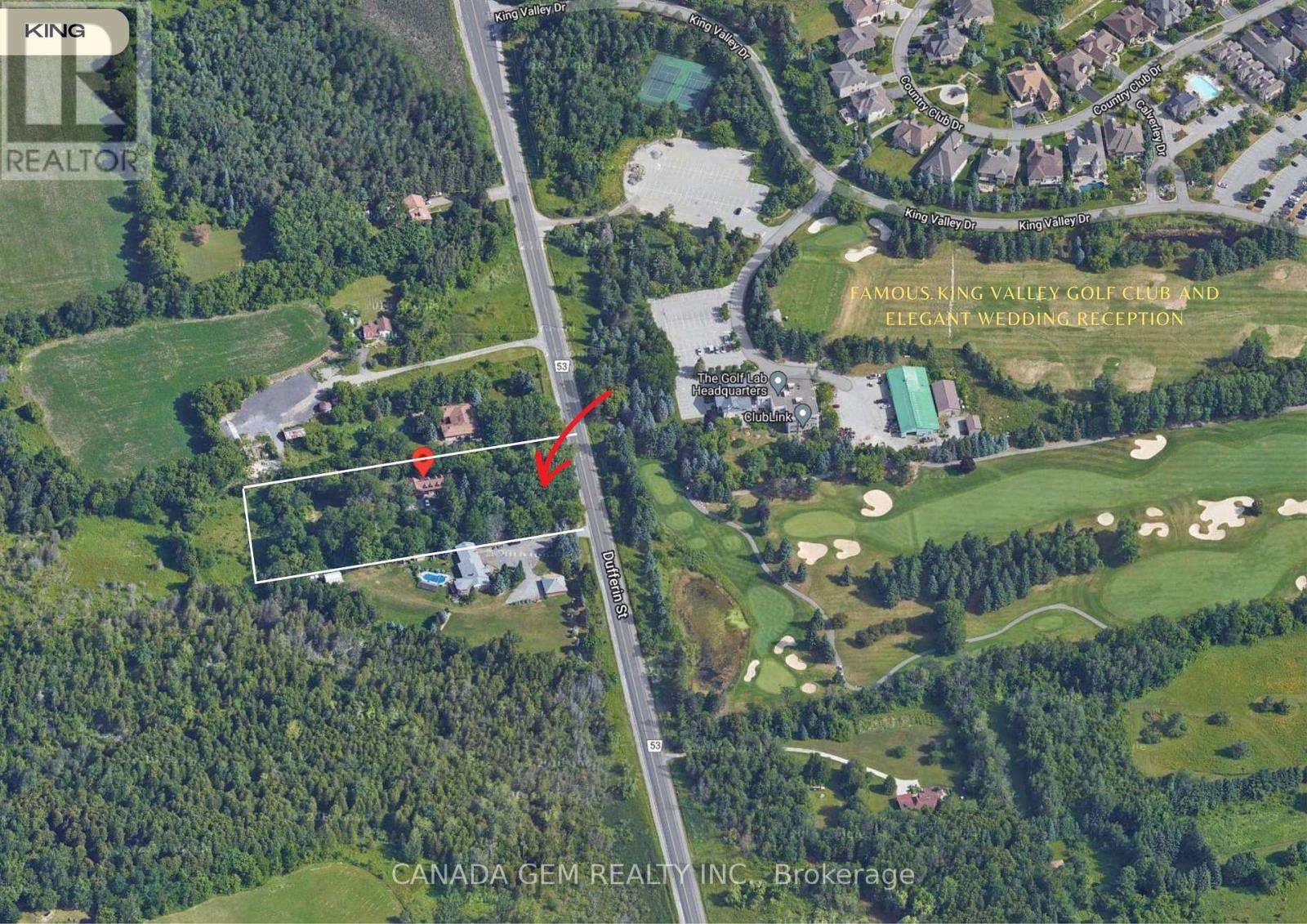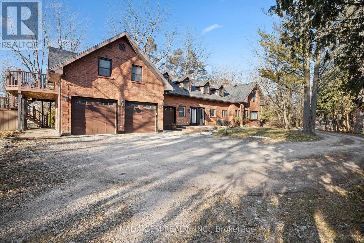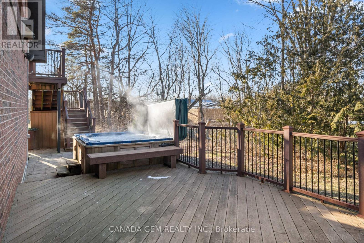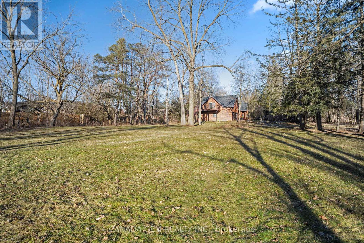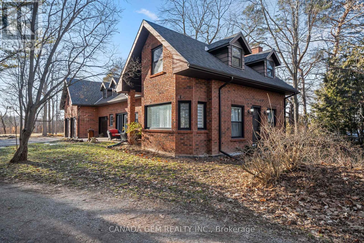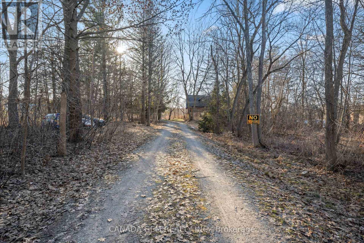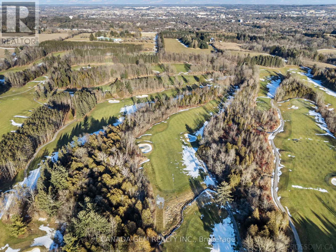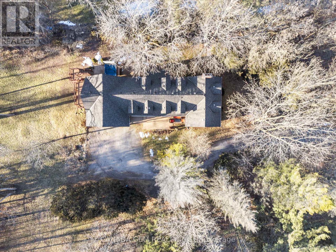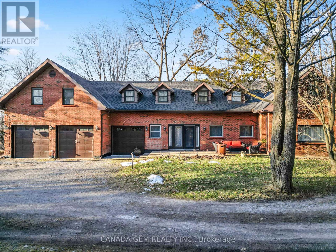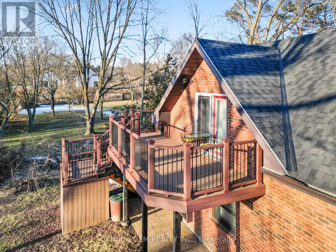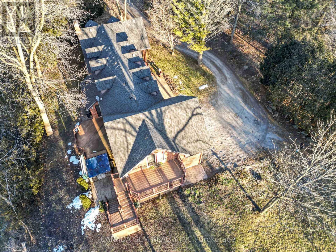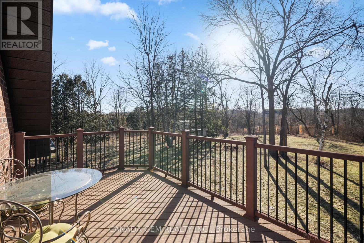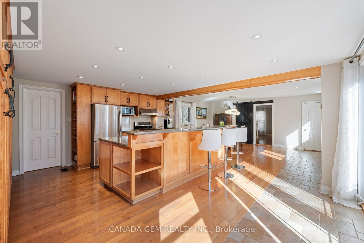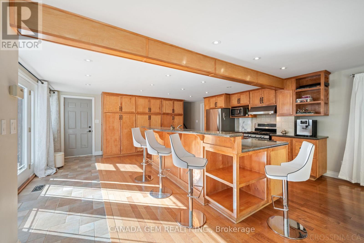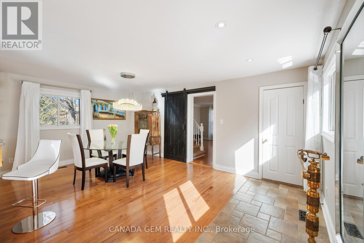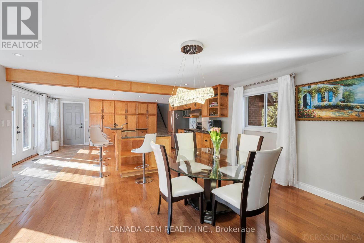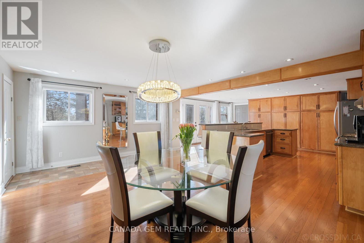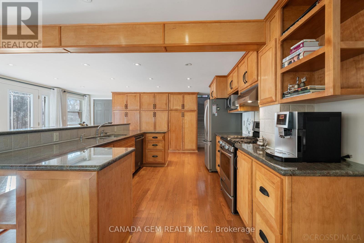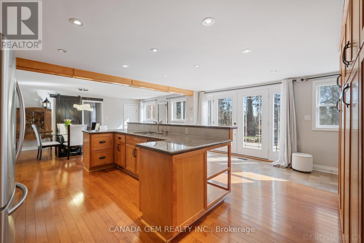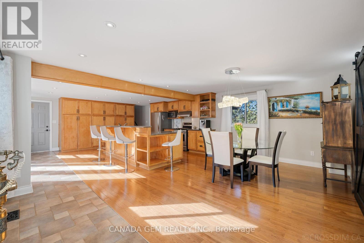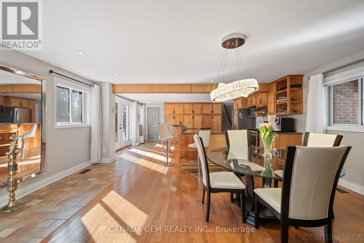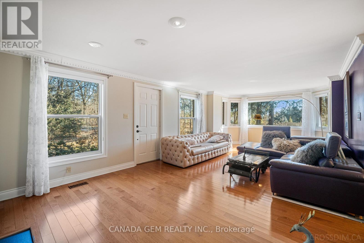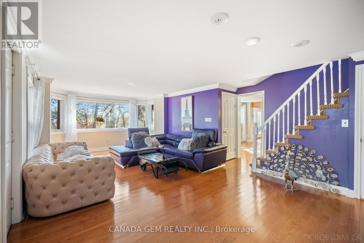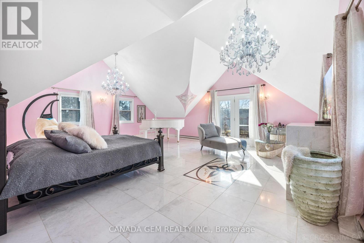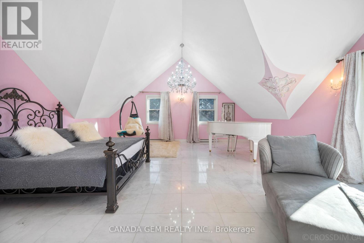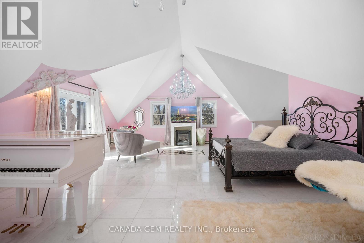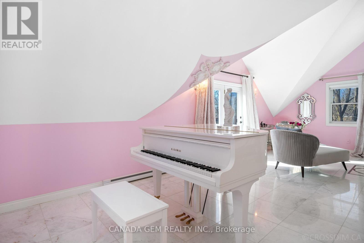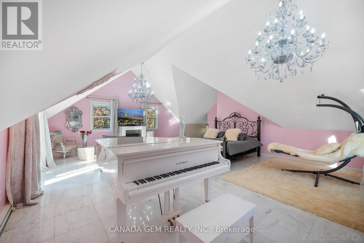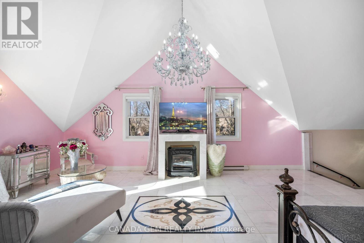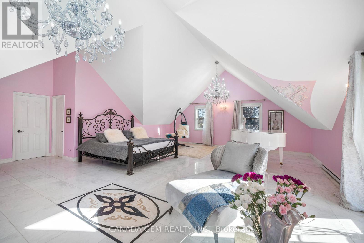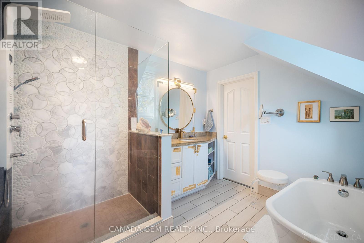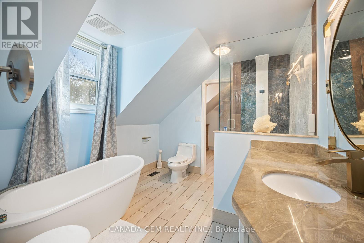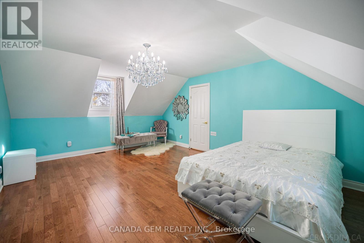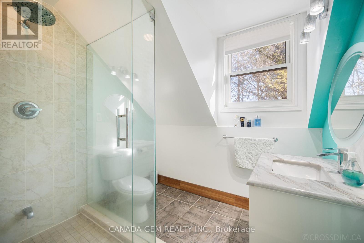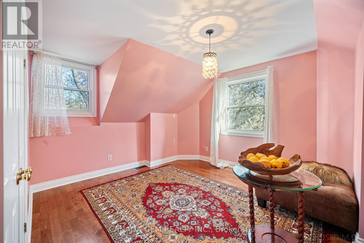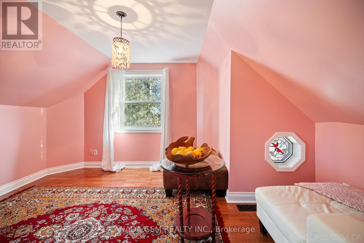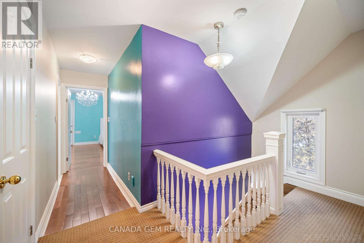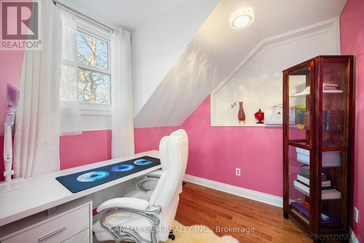5 Bedroom
3 Bathroom
Fireplace
Central Air Conditioning
Forced Air
$3,399,000
Imagine waking up to the sound of birds chirping and sipping your morning coffee while enjoying the spacious, well-designed home with a cottage feel, surrounded by lush greenery and colorful flowers. This charming 5-bed home is nested on a 2-acre parcel of land, located across King Valley Golf Club in King City, just a stone's throw away from all amenities. best of both worlds: Convenience and Tranquility. Featuring heated floors, Sun-kissed Open-Concept Kitchen, Granite countertops, Breakfast Bar, SS Appliances, Central Vacuum, Water Softener with UV filter, Pantry, Central Air, Fireplaces, and vaulted ceilings. Fiber deck, Concrete patio, Direct access to Garage, Access to the hot tub for ultimate relaxation. Perfect for entertaining Friends & Family. Situated in a fast-growing area with new luxury builds, it offers development potential for another home or other opportunities. Just minutes from Aurora, only a 6-minute drive to Seneca College King Campus. come, see, and fall in love! **** EXTRAS **** Garden Shed, New UV Filter System Water Softener, Central Vacuum, Central Air, Copy of Survey, Window Coverings, BBQ, Security System Transferable, Chandeliers, Hot Tub, All appliances. (id:26678)
Property Details
|
MLS® Number
|
N8108332 |
|
Property Type
|
Single Family |
|
Community Name
|
Rural King |
|
Amenities Near By
|
Park |
|
Features
|
Conservation/green Belt |
|
Parking Space Total
|
15 |
Building
|
Bathroom Total
|
3 |
|
Bedrooms Above Ground
|
5 |
|
Bedrooms Total
|
5 |
|
Basement Type
|
Partial |
|
Construction Style Attachment
|
Detached |
|
Cooling Type
|
Central Air Conditioning |
|
Exterior Finish
|
Brick |
|
Fireplace Present
|
Yes |
|
Heating Fuel
|
Natural Gas |
|
Heating Type
|
Forced Air |
|
Stories Total
|
2 |
|
Type
|
House |
Parking
Land
|
Acreage
|
No |
|
Land Amenities
|
Park |
|
Sewer
|
Septic System |
|
Size Irregular
|
189.4 X 467.09 Ft |
|
Size Total Text
|
189.4 X 467.09 Ft |
Rooms
| Level |
Type |
Length |
Width |
Dimensions |
|
Second Level |
Primary Bedroom |
7.89 m |
8.03 m |
7.89 m x 8.03 m |
|
Second Level |
Bedroom 2 |
5.84 m |
4.17 m |
5.84 m x 4.17 m |
|
Second Level |
Bedroom 3 |
4.31 m |
5 m |
4.31 m x 5 m |
|
Second Level |
Bedroom 4 |
3.53 m |
3.05 m |
3.53 m x 3.05 m |
|
Second Level |
Office |
2.39 m |
2.47 m |
2.39 m x 2.47 m |
|
Ground Level |
Kitchen |
11.6 m |
5.74 m |
11.6 m x 5.74 m |
|
Ground Level |
Dining Room |
11.6 m |
5.74 m |
11.6 m x 5.74 m |
|
Ground Level |
Living Room |
7.8 m |
4.92 m |
7.8 m x 4.92 m |
https://www.realtor.ca/real-estate/26574285/15550-dufferin-st-king-rural-king

