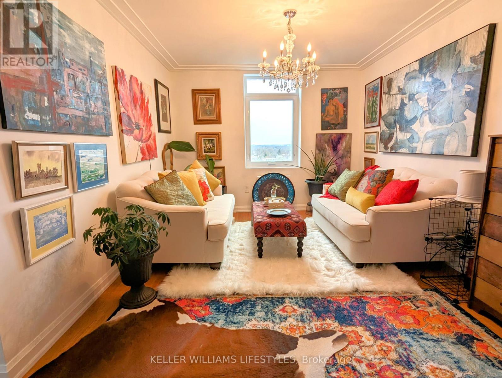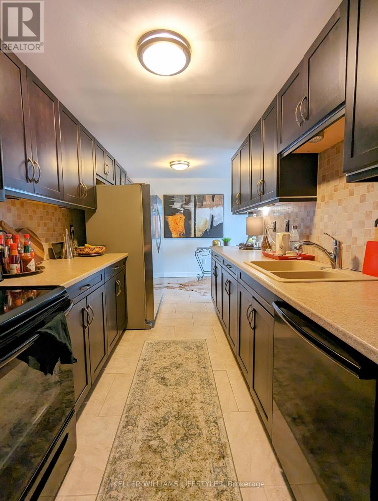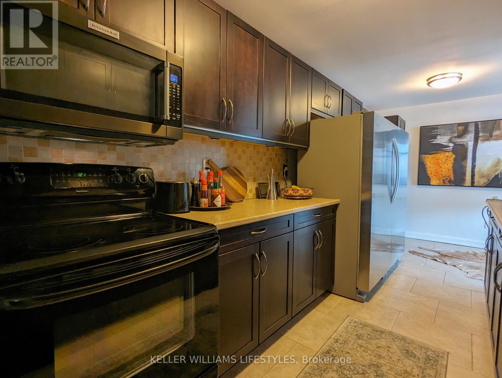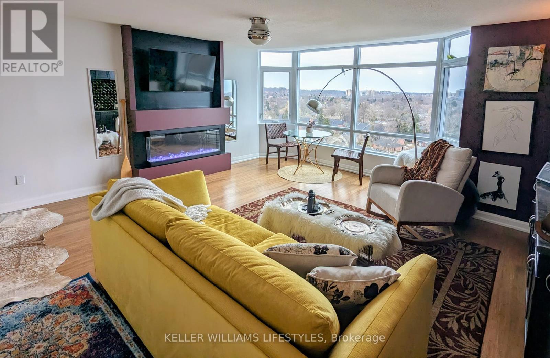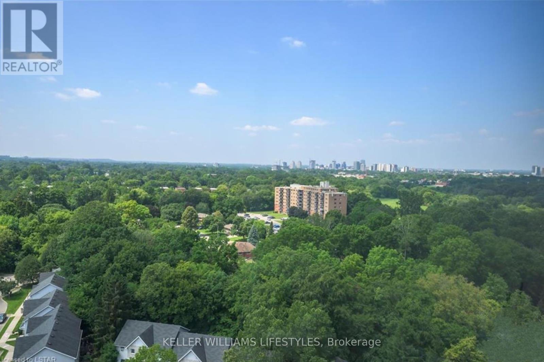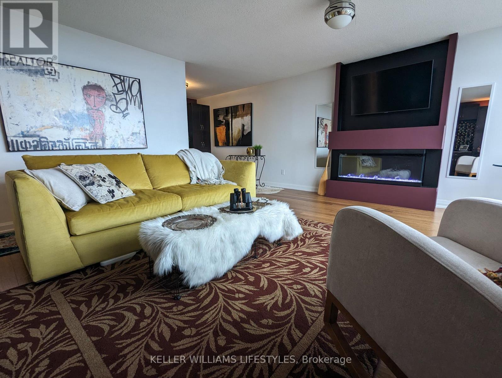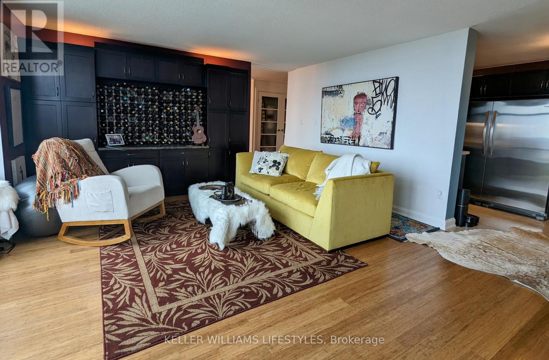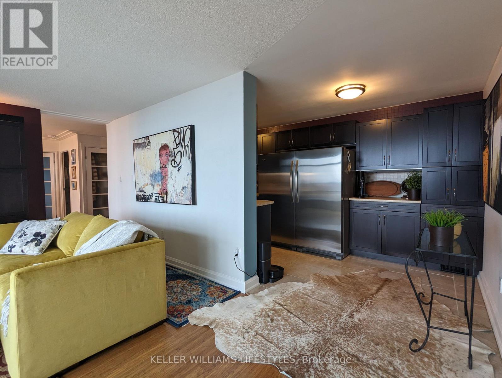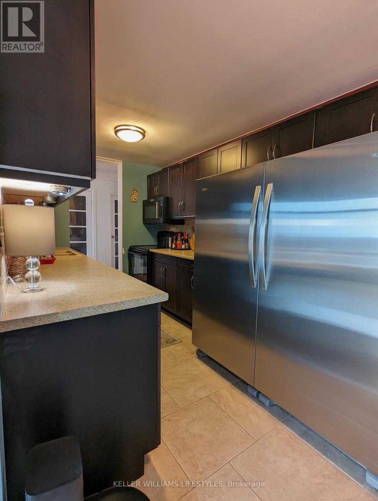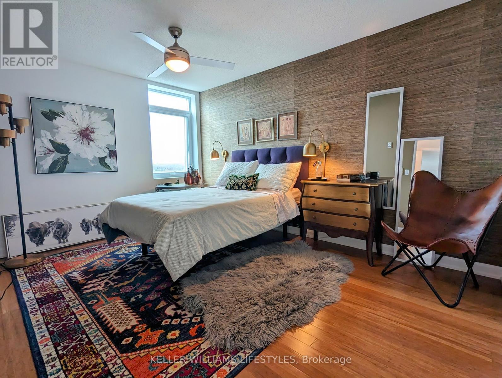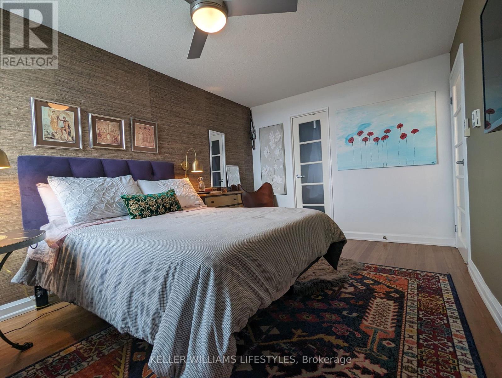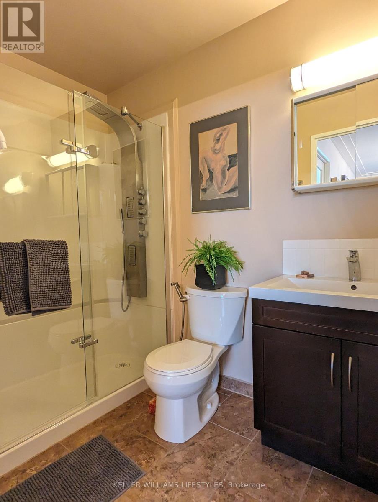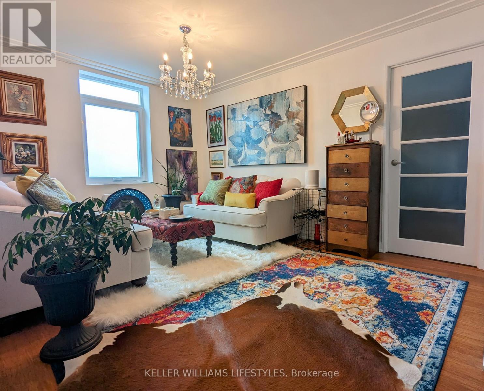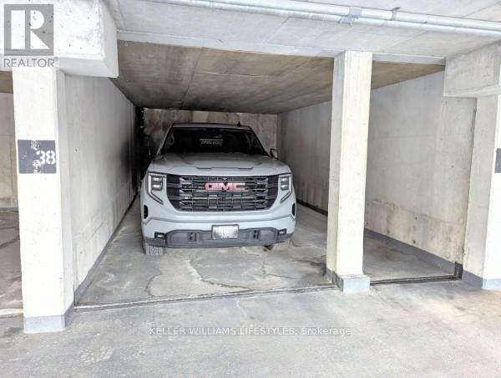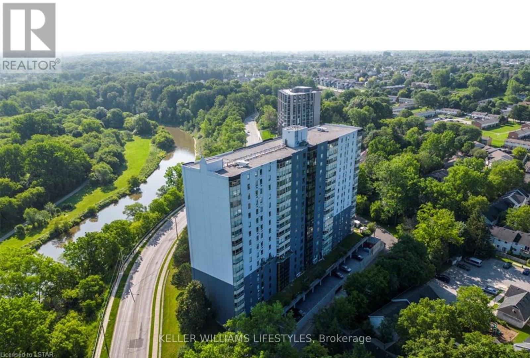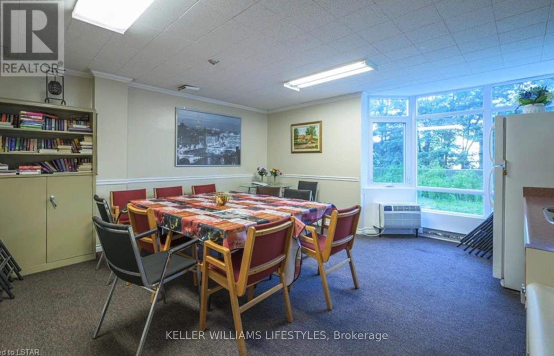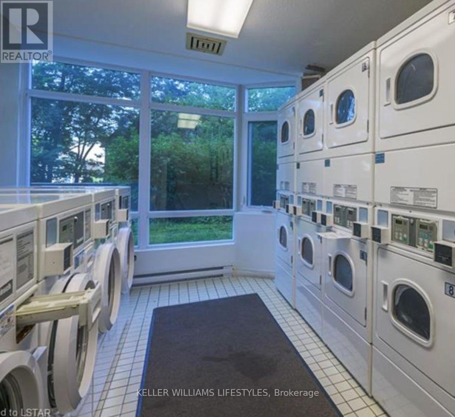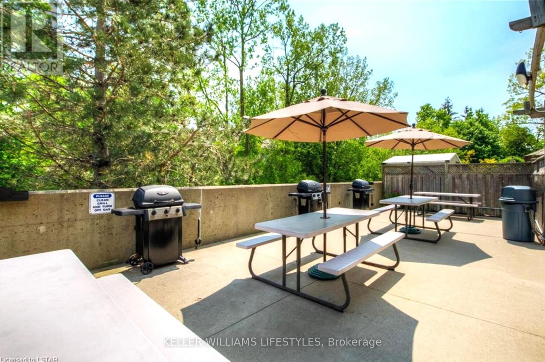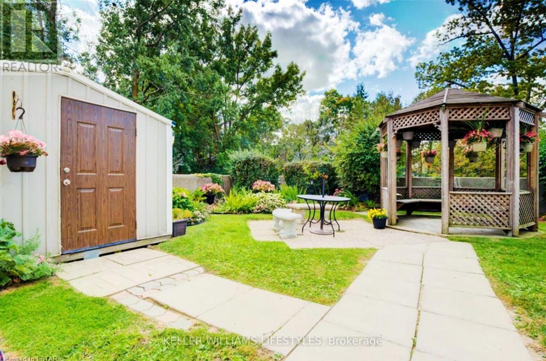#1412 -45 Pond Mills Rd London, Ontario N5Z 4W5
$339,000Maintenance,
$443 Monthly
Maintenance,
$443 MonthlyLovingly maintained, spacious 995 sq. ft. 1-bedroom + den, 1-bath apartment. An end unit with stunning panoramic south-west-northward city views. The kitchen has an abundance of counter and cupboard space and includes by built-in microwave, stove, dishwasher and separate full-sized refrigerator and freezer units. The bathroom has been tastefully updated and features a glass step-in shower. Flooring is easy-care wood and ceramic flooring throughout. Shaker French interior doors. This unit is a non-smoking environment. In-unit laundry features stacked washer & dryer. The Napoleon electric fireplace adds warmth and character to the living room. The living room also features 2023-installed windows and a built-in wall unit for extra storage. Parking is a covered parking spot in garage accessed by fob. The condo corporation has a robust reserve fund and no special assessments contemplated. The rules ban smoking, and there are some pet restrictions. See condo docs for more information. Terrific location near LHSC Victoria Hospital, quick access to 401, near several shopping centres, close to downtown and across the road from Thames River and parkways, trails and dog park. Prepare to be impressed schedule your viewing today! **** EXTRAS **** includes 2 dressers in the bedroom walk-in closet. Two sleeve air conditioners that work but are ""as-is"" due to being older. (id:26678)
Property Details
| MLS® Number | X8223502 |
| Property Type | Single Family |
| Community Name | South J |
| Amenities Near By | Hospital, Park, Public Transit |
| Features | Ravine |
| Parking Space Total | 1 |
Building
| Bathroom Total | 1 |
| Bedrooms Above Ground | 2 |
| Bedrooms Total | 2 |
| Amenities | Party Room, Visitor Parking, Exercise Centre |
| Cooling Type | Wall Unit |
| Exterior Finish | Concrete |
| Heating Fuel | Electric |
| Heating Type | Baseboard Heaters |
| Type | Apartment |
Parking
| Visitor Parking |
Land
| Acreage | No |
| Land Amenities | Hospital, Park, Public Transit |
| Surface Water | River/stream |
Rooms
| Level | Type | Length | Width | Dimensions |
|---|---|---|---|---|
| Main Level | Living Room | 5.33 m | 5.18 m | 5.33 m x 5.18 m |
| Main Level | Kitchen | 5.33 m | 2.29 m | 5.33 m x 2.29 m |
| Main Level | Bedroom | 4.19 m | 2.92 m | 4.19 m x 2.92 m |
| Main Level | Bedroom 2 | 4.19 m | 3.12 m | 4.19 m x 3.12 m |
| Main Level | Bathroom | Measurements not available |
https://www.realtor.ca/real-estate/26735638/1412-45-pond-mills-rd-london-south-j
Interested?
Contact us for more information

