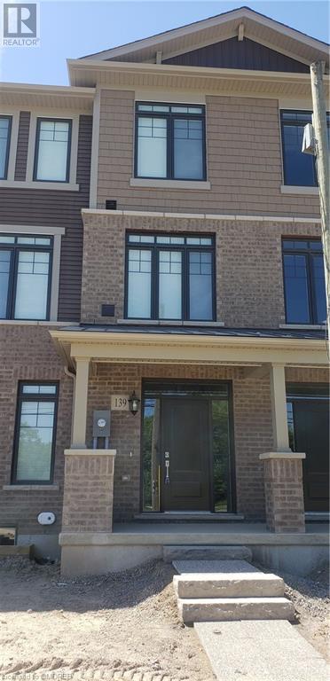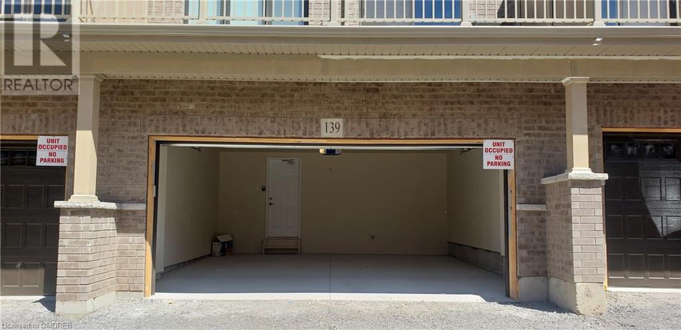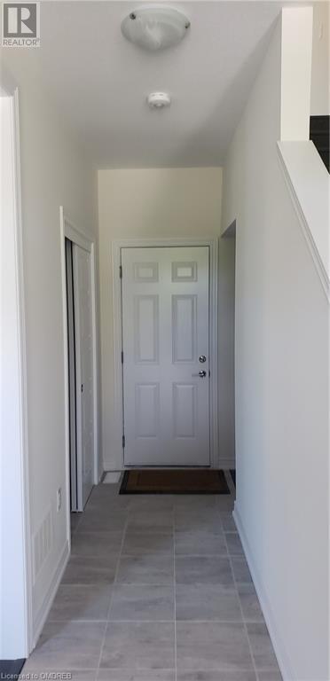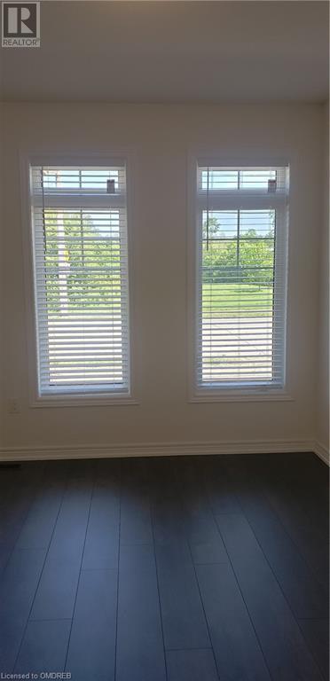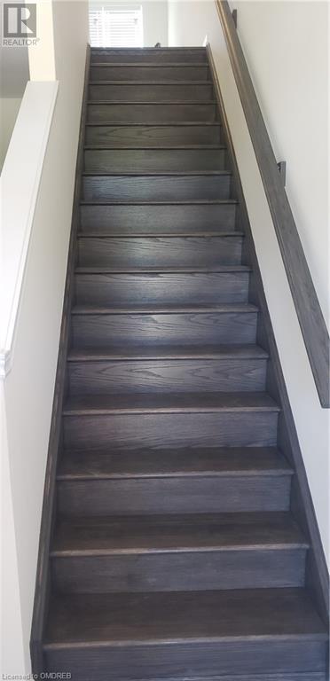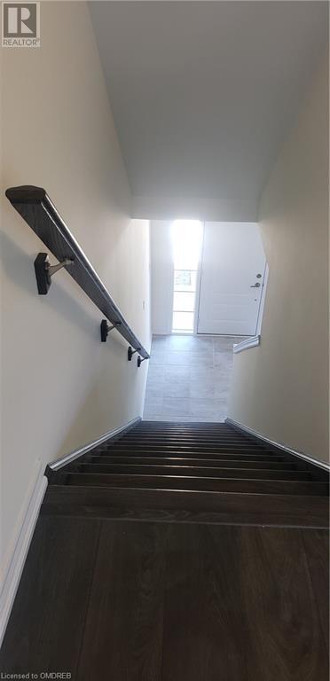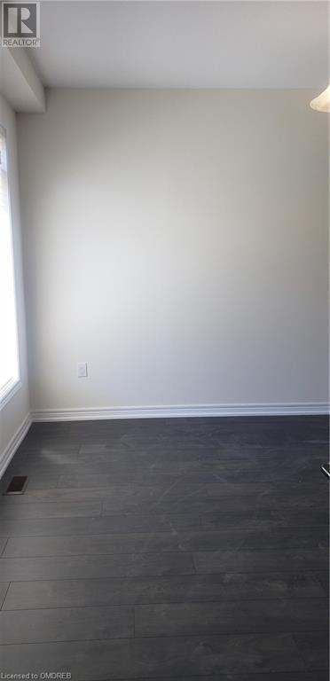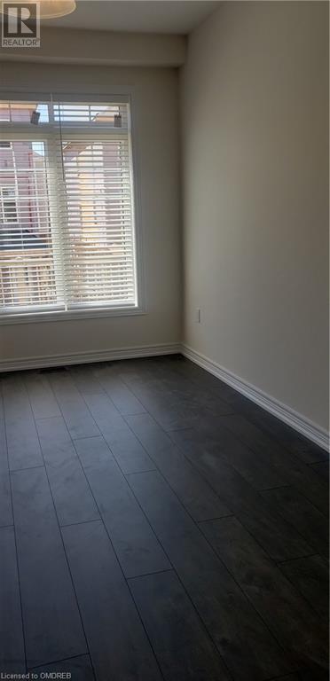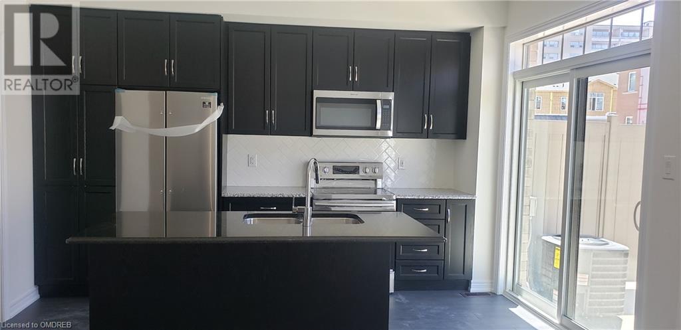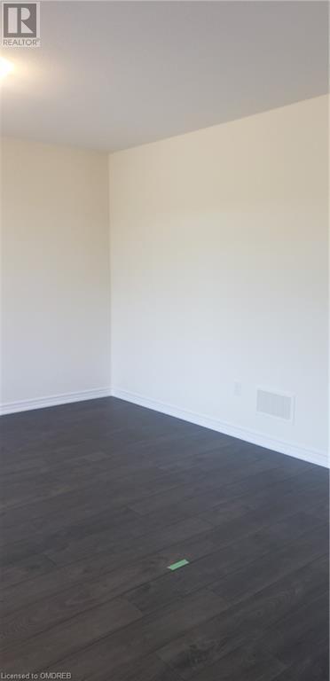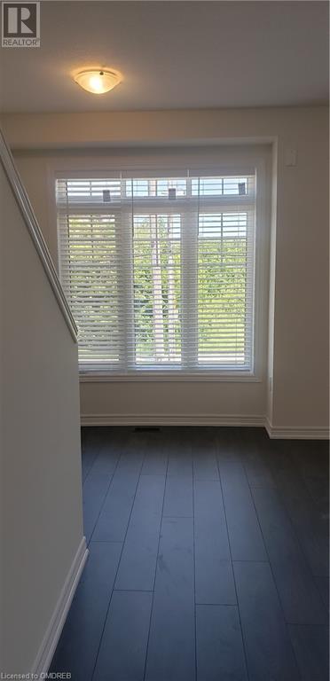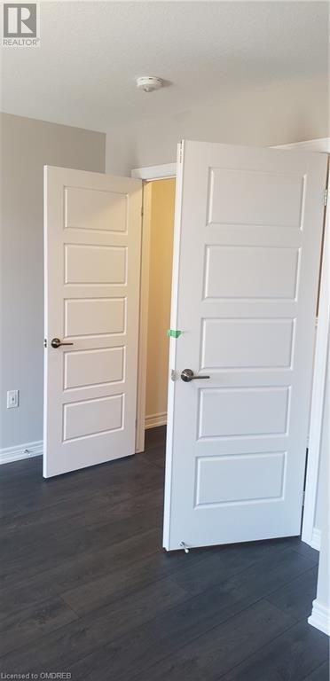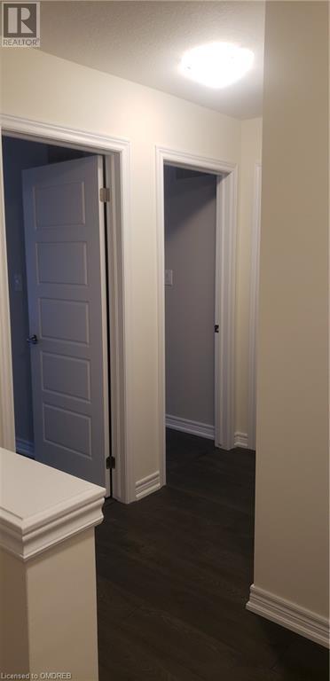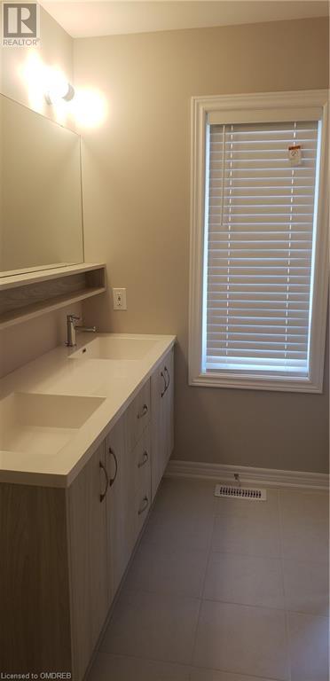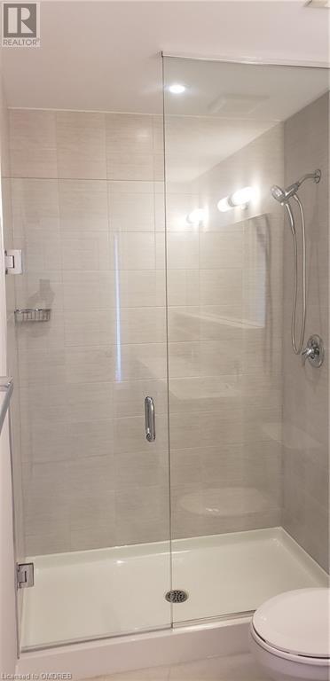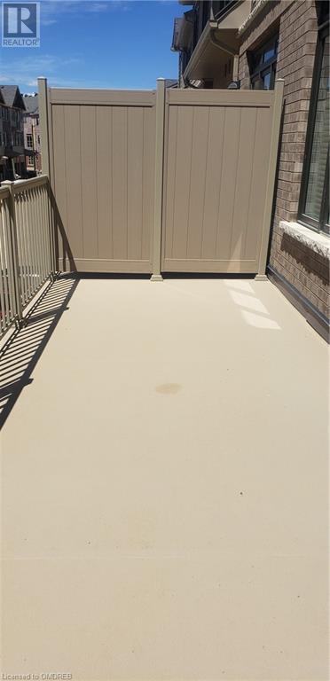139 Hibiscus Lane Hamilton, Ontario L8K 0A3
3 Bedroom
3 Bathroom
1885
3 Level
Central Air Conditioning
Forced Air
$2,900 Monthly
Insurance
Less than five years new, 3 story, 3 good size bedrooms, 3 bathrooms (2 full & 1 half) townhouse in a beautiful Vincent neighbourhood in the city of Hamilton. Right in front of a bus stop. 2 car garage and 2 car driveway. Bright master's bedroom ensuite with a 4 pc bathroom and a walk in closet. All stainless steel appliances. Move in and enjoy this spacious and beautifully laid out home with a privacy. (id:26678)
Property Details
| MLS® Number | 40564463 |
| Property Type | Single Family |
| Amenities Near By | Park, Place Of Worship, Public Transit |
| Community Features | Quiet Area |
| Equipment Type | Water Heater |
| Features | Paved Driveway, Automatic Garage Door Opener |
| Parking Space Total | 4 |
| Rental Equipment Type | Water Heater |
Building
| Bathroom Total | 3 |
| Bedrooms Above Ground | 3 |
| Bedrooms Total | 3 |
| Appliances | Dishwasher, Dryer, Refrigerator, Stove, Washer, Microwave Built-in, Garage Door Opener |
| Architectural Style | 3 Level |
| Basement Development | Unfinished |
| Basement Type | Full (unfinished) |
| Construction Style Attachment | Attached |
| Cooling Type | Central Air Conditioning |
| Exterior Finish | Brick, Vinyl Siding |
| Foundation Type | Block |
| Half Bath Total | 1 |
| Heating Fuel | Electric |
| Heating Type | Forced Air |
| Stories Total | 3 |
| Size Interior | 1885 |
| Type | Row / Townhouse |
| Utility Water | Municipal Water |
Parking
| Attached Garage |
Land
| Access Type | Highway Access |
| Acreage | No |
| Land Amenities | Park, Place Of Worship, Public Transit |
| Sewer | Municipal Sewage System |
| Size Depth | 75 Ft |
| Size Frontage | 20 Ft |
| Size Total Text | Under 1/2 Acre |
| Zoning Description | L2 |
Rooms
| Level | Type | Length | Width | Dimensions |
|---|---|---|---|---|
| Second Level | 2pc Bathroom | Measurements not available | ||
| Second Level | Laundry Room | Measurements not available | ||
| Second Level | Kitchen | 9'2'' x 13'5'' | ||
| Second Level | Dining Room | 10'0'' x 17'4'' | ||
| Second Level | Living Room | 19'3'' x 15'2'' | ||
| Third Level | 4pc Bathroom | Measurements not available | ||
| Third Level | 4pc Bathroom | Measurements not available | ||
| Third Level | Bedroom | 9'3'' x 10'0'' | ||
| Third Level | Bedroom | 9'8'' x 9'3'' | ||
| Third Level | Primary Bedroom | 13'4'' x 12'8'' | ||
| Main Level | Family Room | 11'2'' x 17'8'' |
https://www.realtor.ca/real-estate/26689111/139-hibiscus-lane-hamilton
Interested?
Contact us for more information

