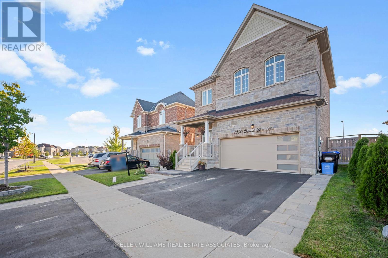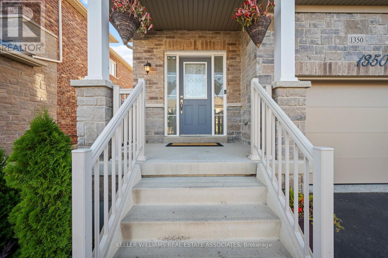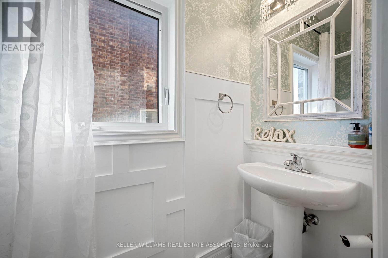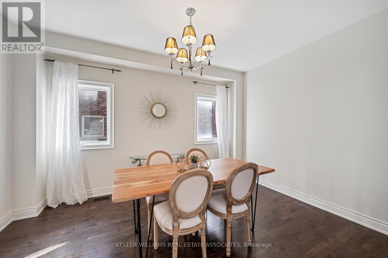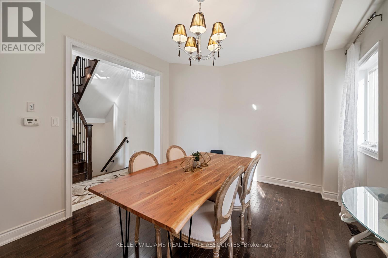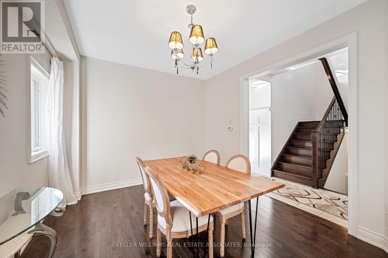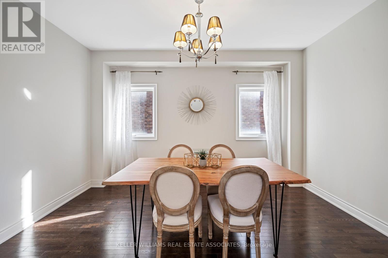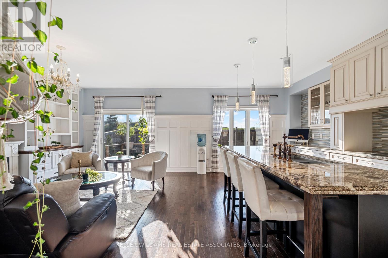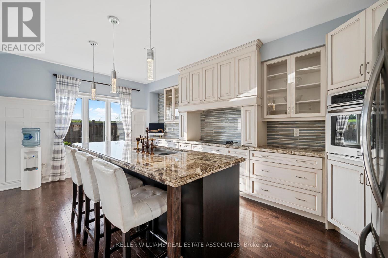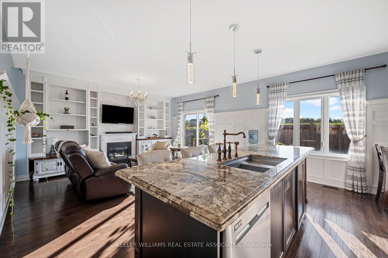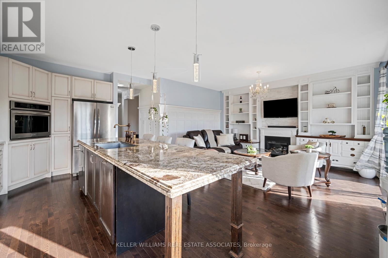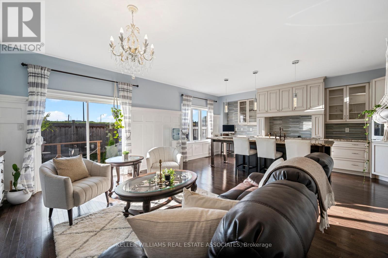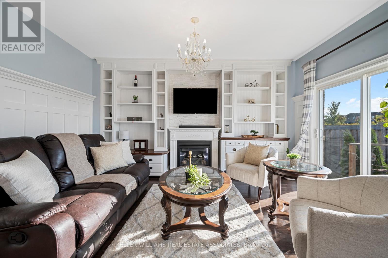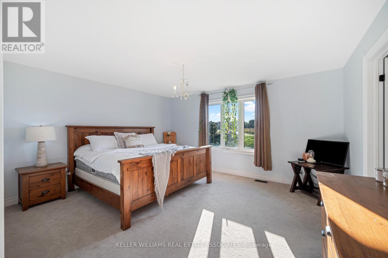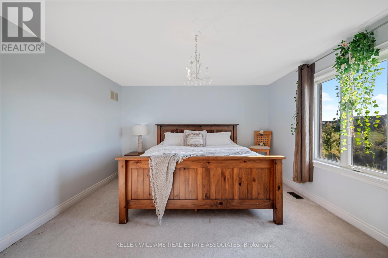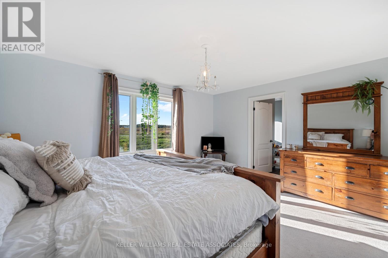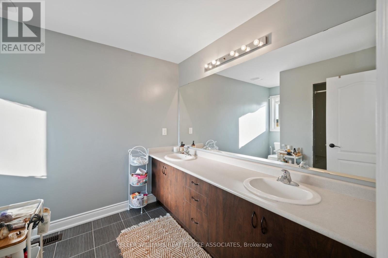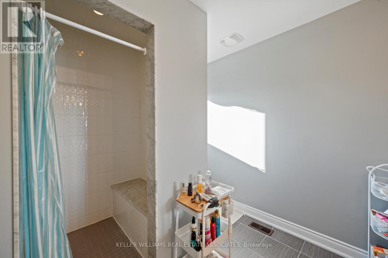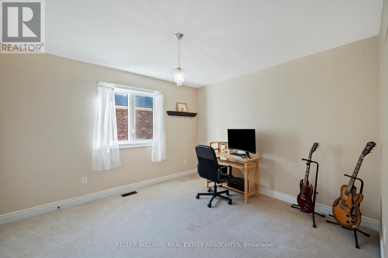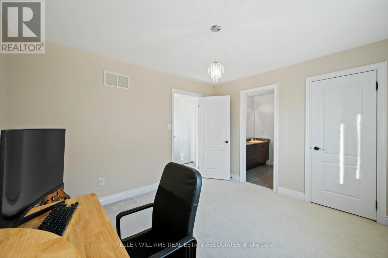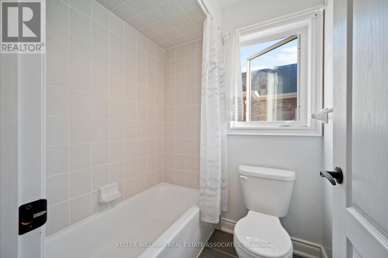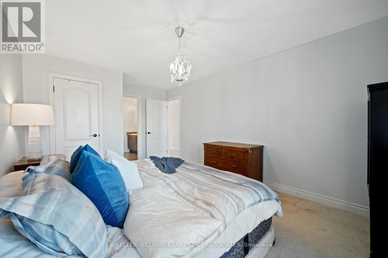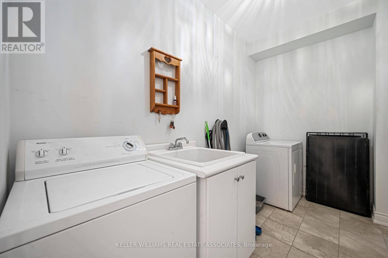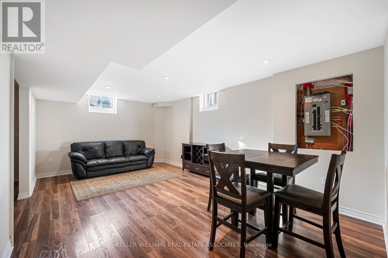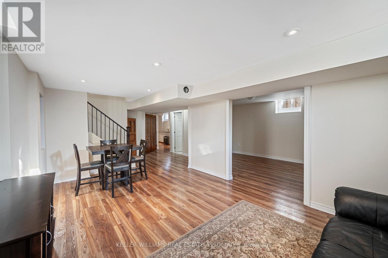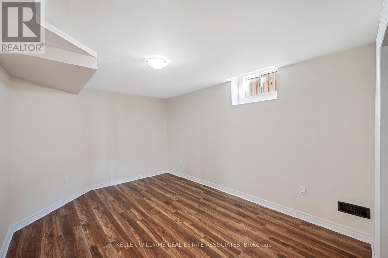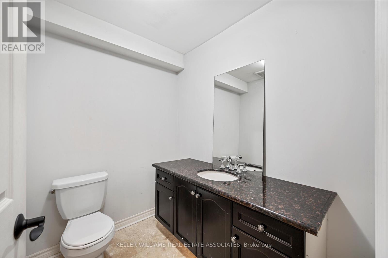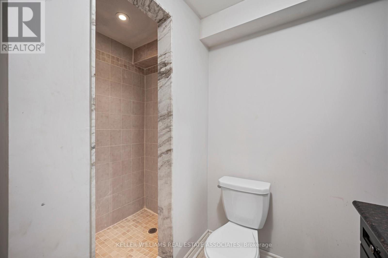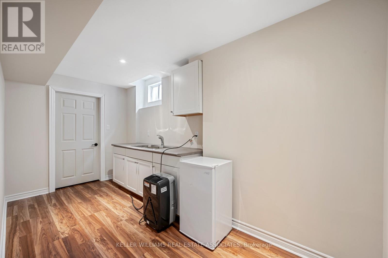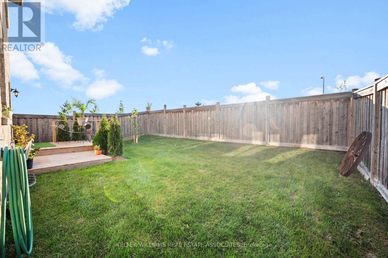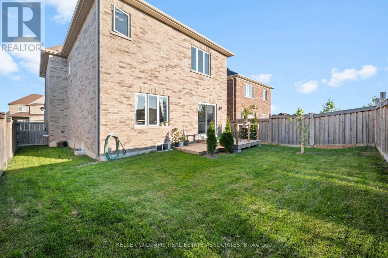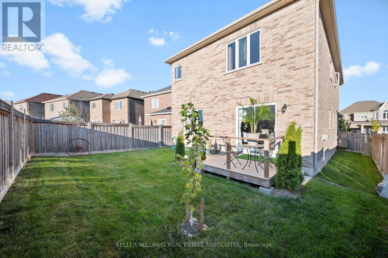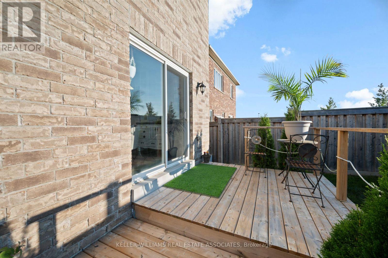1350 Lormel Gate Innisfil, Ontario L0L 1W0
$1,065,000
Introducing a truly luxurious living experience. This spacious home boasts over 3000sqft of totalfinished living space, featuring 4 bdrms with 2 well-designed 3pc ensuites, and 2 additional bedrooms sharing a 3pc semi-ensuite. With a total of 5 bathrooms, a 2-car garage, and a fully finished basement, this home offers both space and style. Inside, you'll find exquisite touches such as 9ft ceilings and 8ft doors on the main level, a custom kitchen adorned with granite countertops and top-of-the-line built-in appliances, and a stunning gas fireplace with built-in shelves as a beautiful focal point. The backyard is a tranquil oasis, backing onto greenery with no immediate neighbours. Located in a family-friendly neighbourhood, you'll have a park just around the corner, the convenience of Killarney Beach PS, and easy access to Alcona & HWY 400 in 10 mins, as well as a short 15-min drive to Barrie. This home offers a perfect blend of elegance and functionality for the perfect family.**** EXTRAS **** All existing appliances: refrigerator, cooktop, B/I range, B/I oven, dishwasher, clothes washer (x2) & dryer (x2). All ELFs and window fixtures. (id:26678)
Open House
This property has open houses!
1:00 pm
Ends at:3:00 pm
1:00 pm
Ends at:3:00 pm
Property Details
| MLS® Number | N7385628 |
| Property Type | Single Family |
| Community Name | Lefroy |
| Parking Space Total | 4 |
Building
| Bathroom Total | 5 |
| Bedrooms Above Ground | 4 |
| Bedrooms Total | 4 |
| Basement Development | Finished |
| Basement Type | N/a (finished) |
| Construction Style Attachment | Detached |
| Cooling Type | Central Air Conditioning |
| Exterior Finish | Brick, Stone |
| Fireplace Present | Yes |
| Heating Fuel | Natural Gas |
| Heating Type | Forced Air |
| Stories Total | 2 |
| Type | House |
Parking
| Attached Garage |
Land
| Acreage | No |
| Size Irregular | 44.78 X 98 Ft |
| Size Total Text | 44.78 X 98 Ft |
Rooms
| Level | Type | Length | Width | Dimensions |
|---|---|---|---|---|
| Second Level | Primary Bedroom | 4.82 m | 4.97 m | 4.82 m x 4.97 m |
| Second Level | Bedroom 2 | 4.62 m | 3.65 m | 4.62 m x 3.65 m |
| Second Level | Bedroom 3 | 3.32 m | 5.43 m | 3.32 m x 5.43 m |
| Second Level | Bedroom 4 | 3.32 m | 5.43 m | 3.32 m x 5.43 m |
| Basement | Family Room | 3.73 m | 5.71 m | 3.73 m x 5.71 m |
| Basement | Den | 3.14 m | 5.71 m | 3.14 m x 5.71 m |
| Basement | Other | Measurements not available | ||
| Main Level | Foyer | Measurements not available | ||
| Main Level | Living Room | 4.67 m | 4.87 m | 4.67 m x 4.87 m |
| Main Level | Kitchen | 2.59 m | 6.19 m | 2.59 m x 6.19 m |
| Main Level | Dining Room | 3.38 m | 4.24 m | 3.38 m x 4.24 m |
| Main Level | Laundry Room | Measurements not available |
Utilities
| Sewer | Installed |
| Natural Gas | Installed |
| Electricity | Installed |
| Cable | Available |
https://www.realtor.ca/real-estate/26395436/1350-lormel-gate-innisfil-lefroy
Interested?
Contact us for more information


