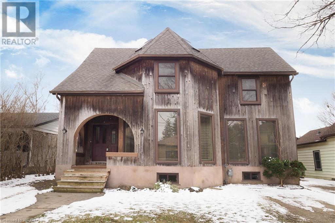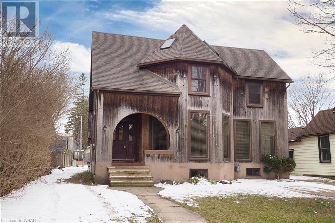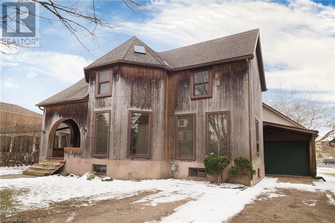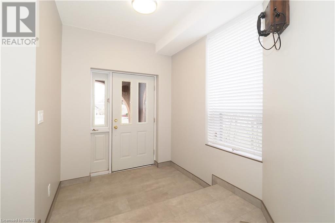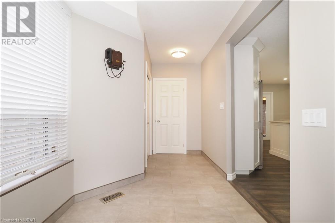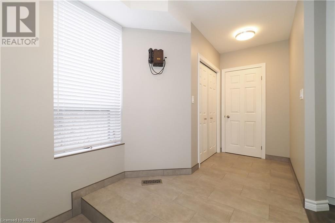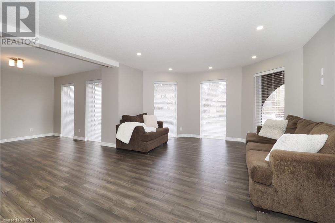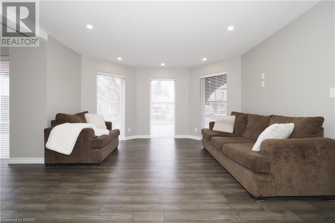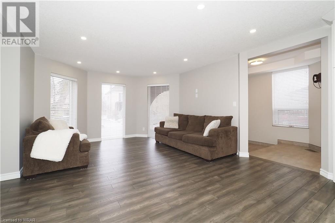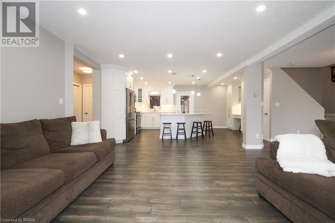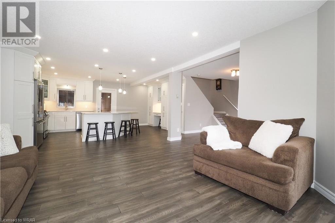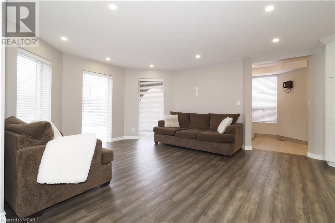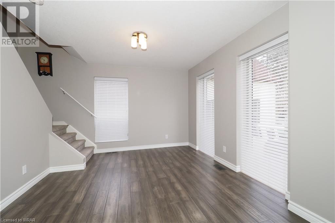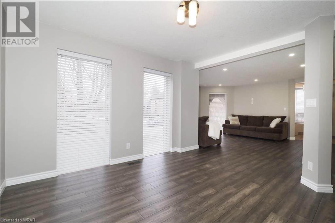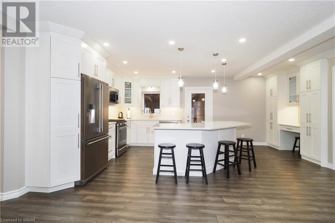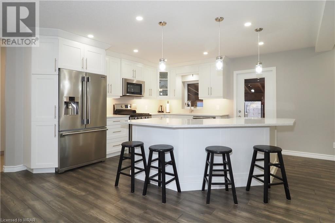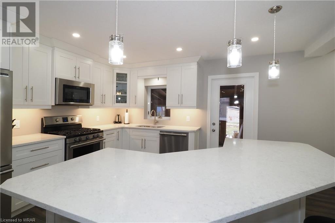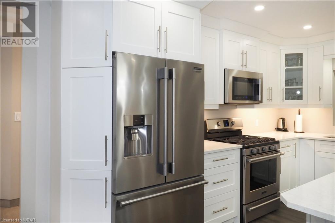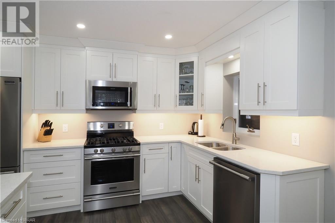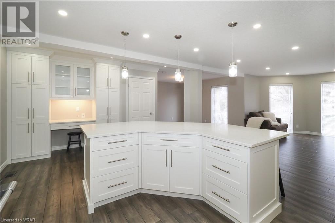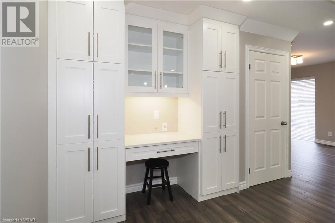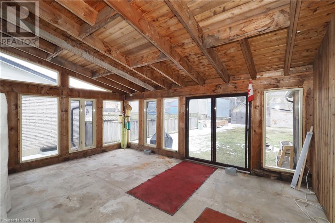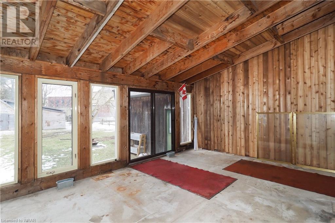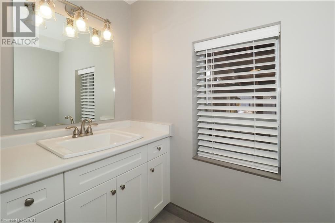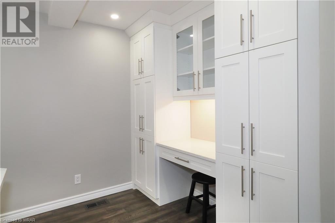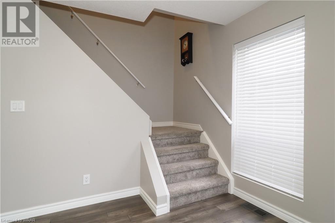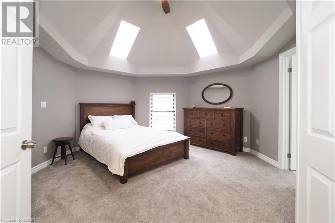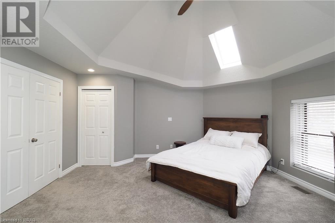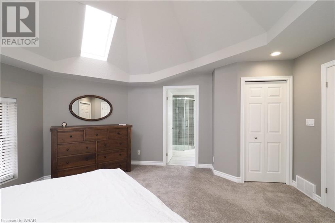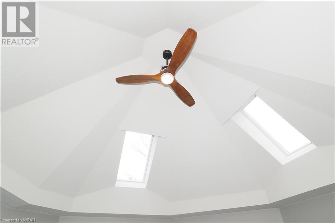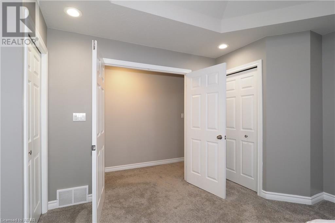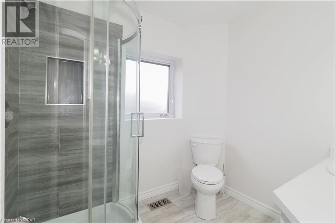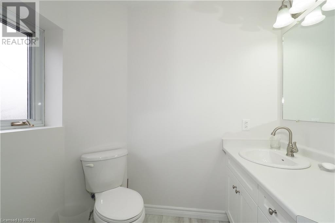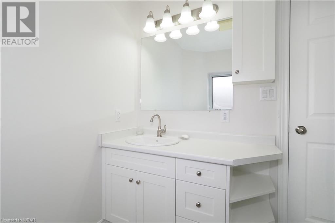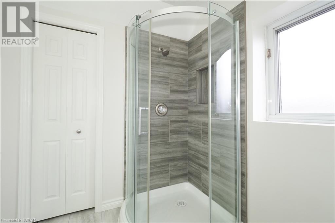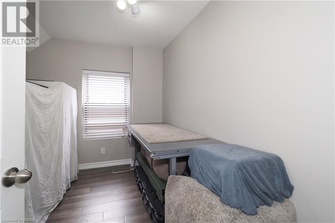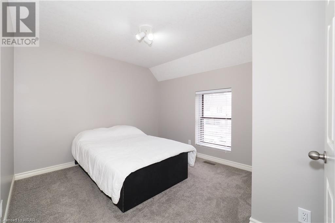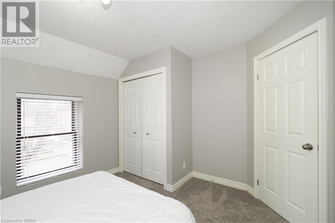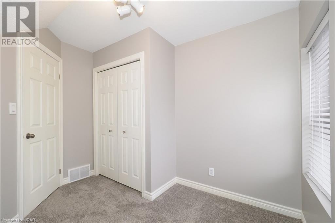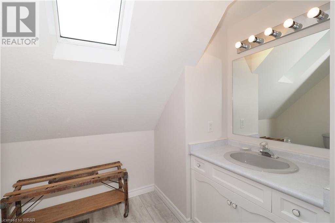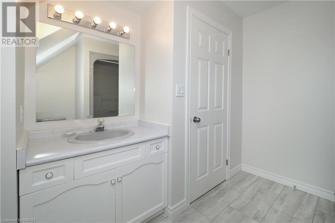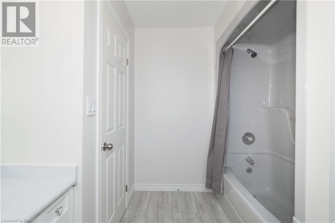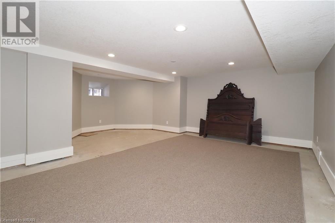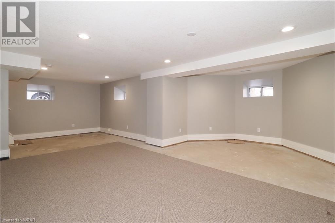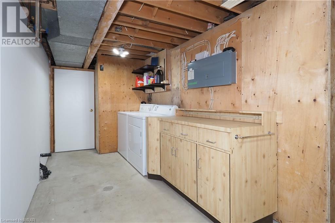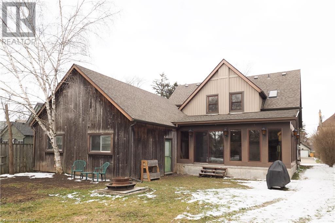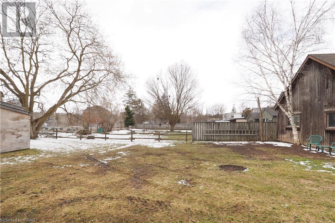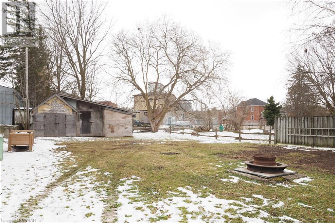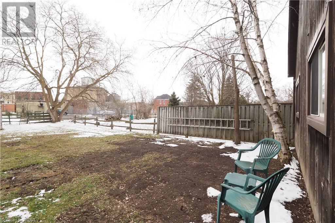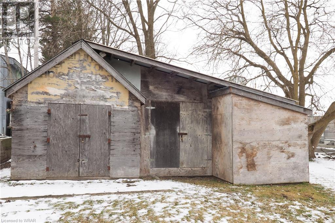4 Bedroom
3 Bathroom
1711
2 Level
None
Forced Air
$799,900
Welcome to 134 Jacob Street, a beautifully renovated single detached home in the heart of New Hamburg! This home has great character as you enter the covered porch and spacious foyer with a 2 pc powder room. The open concept main floor features a gorgeous gourmet kitchen with a huge island, ample cabinetry, pantry, quartz counter-tops, stainless steel appliances and study nook. The kitchen is open to the bright living room and dining area with new flooring, trim, doors, pot-lighting and more! Step down in to the fantastic spacious cedar sunroom that overlooks the large backyard! This space is ready for your final touches! The second floor is also fully renovated and features 4 bedrooms and two full bathrooms. The primary bedroom is a lovely space featuring an elaborate cathedral ceiling with skylights and a 3pc ensuite with glass shower. The basement recroom is mostly completed with painted walls, trim and ceiling complete! The workshop and storage area have a walk-up to the oversized 2 car garage and additional workshop area! The backyard is partially fenced, has planters ready for spring planting and a large storage shed with multiple access points! Parking for 3 cars in the driveway and walking distance to the downtown and all amenities! A very unique and well cared for property that you don't want to miss! (id:26678)
Property Details
|
MLS® Number
|
40560062 |
|
Property Type
|
Single Family |
|
Amenities Near By
|
Schools, Shopping |
|
Community Features
|
Quiet Area |
|
Equipment Type
|
None |
|
Features
|
Crushed Stone Driveway |
|
Parking Space Total
|
5 |
|
Rental Equipment Type
|
None |
|
Structure
|
Workshop, Shed |
Building
|
Bathroom Total
|
3 |
|
Bedrooms Above Ground
|
4 |
|
Bedrooms Total
|
4 |
|
Appliances
|
Central Vacuum, Dishwasher, Dryer, Microwave, Water Softener, Water Purifier, Washer, Microwave Built-in, Gas Stove(s), Window Coverings |
|
Architectural Style
|
2 Level |
|
Basement Development
|
Partially Finished |
|
Basement Type
|
Full (partially Finished) |
|
Constructed Date
|
1985 |
|
Construction Style Attachment
|
Detached |
|
Cooling Type
|
None |
|
Exterior Finish
|
See Remarks |
|
Foundation Type
|
Poured Concrete |
|
Half Bath Total
|
1 |
|
Heating Fuel
|
Natural Gas |
|
Heating Type
|
Forced Air |
|
Stories Total
|
2 |
|
Size Interior
|
1711 |
|
Type
|
House |
|
Utility Water
|
Municipal Water |
Parking
Land
|
Acreage
|
No |
|
Land Amenities
|
Schools, Shopping |
|
Sewer
|
Municipal Sewage System |
|
Size Depth
|
165 Ft |
|
Size Frontage
|
53 Ft |
|
Size Total Text
|
Under 1/2 Acre |
|
Zoning Description
|
R2 |
Rooms
| Level |
Type |
Length |
Width |
Dimensions |
|
Second Level |
Primary Bedroom |
|
|
14'1'' x 15'8'' |
|
Second Level |
Bedroom |
|
|
7'6'' x 10'0'' |
|
Second Level |
Bedroom |
|
|
11'5'' x 10'1'' |
|
Second Level |
Bedroom |
|
|
12'0'' x 10'6'' |
|
Second Level |
4pc Bathroom |
|
|
8'9'' x 11'1'' |
|
Second Level |
Full Bathroom |
|
|
6'9'' x 7'7'' |
|
Basement |
Utility Room |
|
|
6' x 17'8'' |
|
Basement |
Recreation Room |
|
|
25'4'' x 19'11'' |
|
Basement |
Laundry Room |
|
|
18'1'' x 6'9'' |
|
Main Level |
Sunroom |
|
|
19'7'' x 19'4'' |
|
Main Level |
Living Room |
|
|
13'9'' x 15'9'' |
|
Main Level |
Kitchen |
|
|
19'2'' x 13'9'' |
|
Main Level |
Foyer |
|
|
6'9'' x 14'5'' |
|
Main Level |
Dining Room |
|
|
12'9'' x 10'9'' |
|
Main Level |
2pc Bathroom |
|
|
6'9'' x 4' |
Utilities
|
Electricity
|
Available |
|
Natural Gas
|
Available |
https://www.realtor.ca/real-estate/26658450/134-jacob-street-wilmot-township

