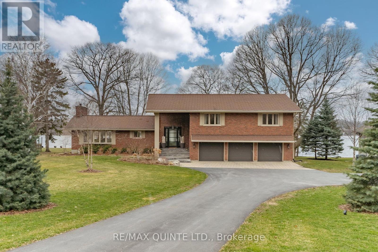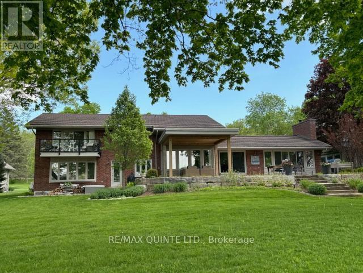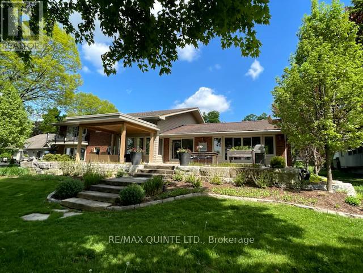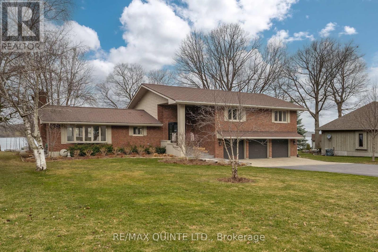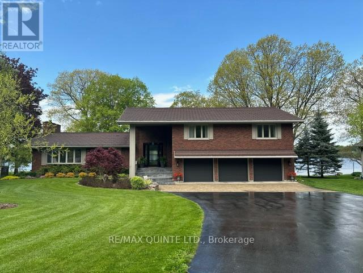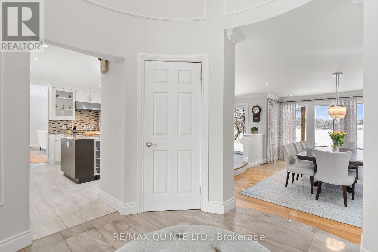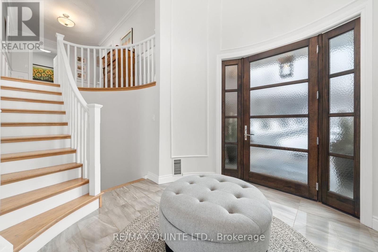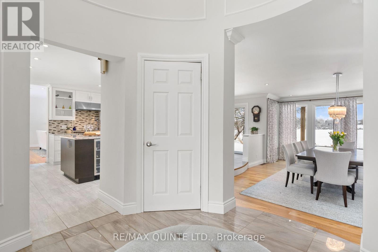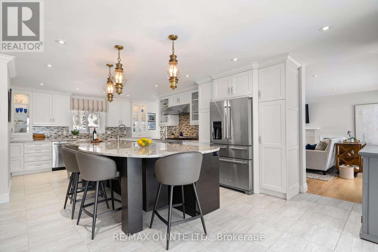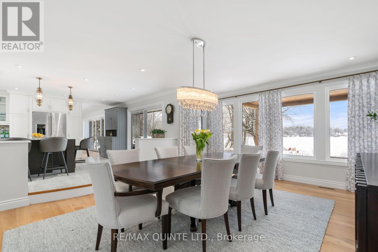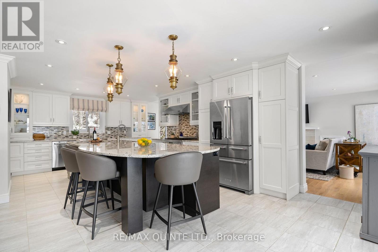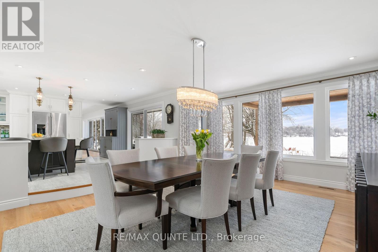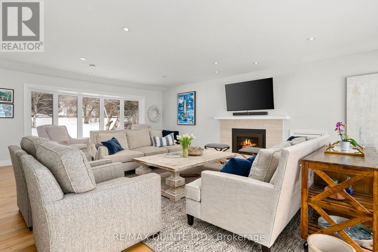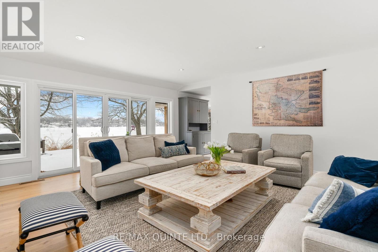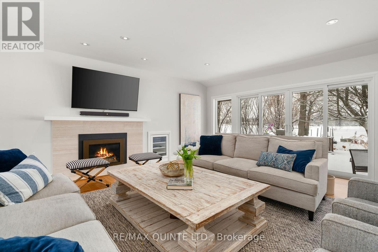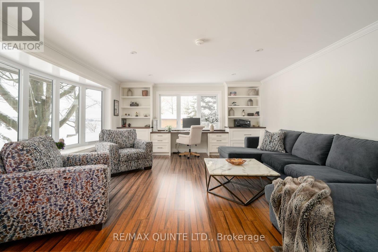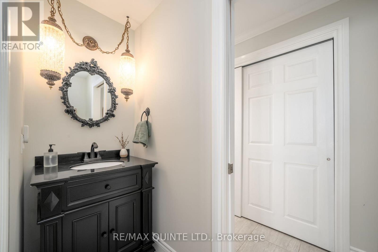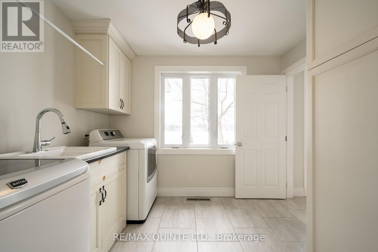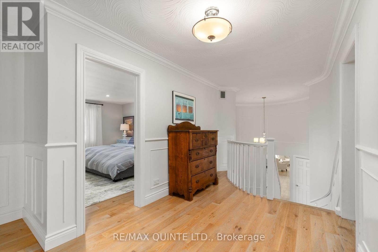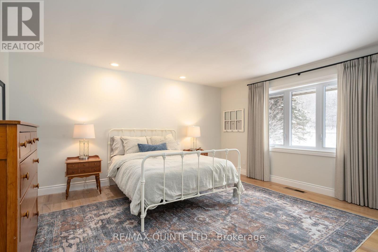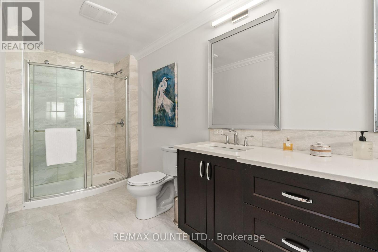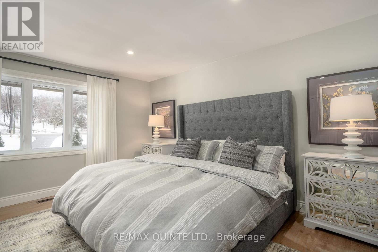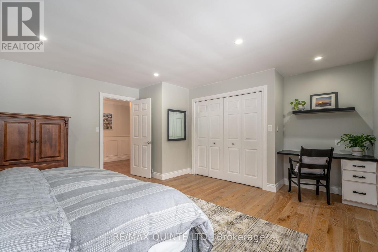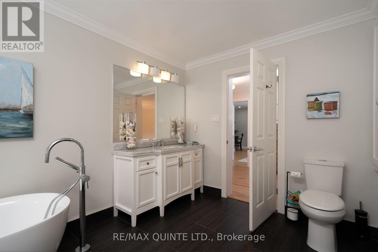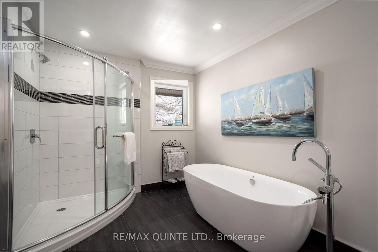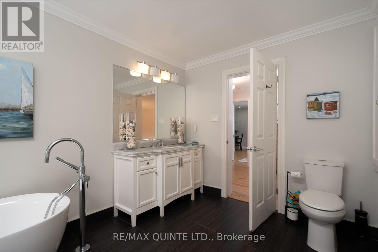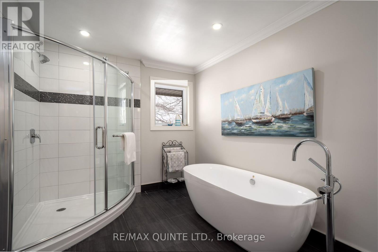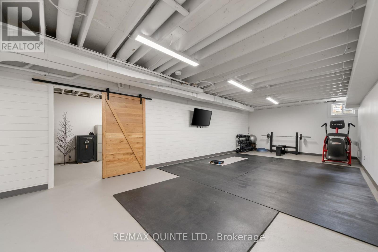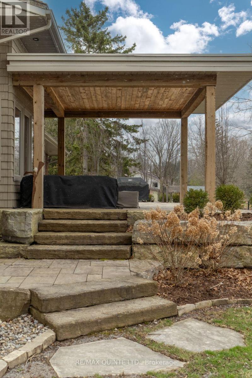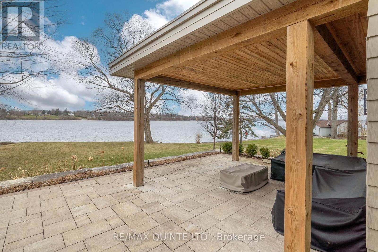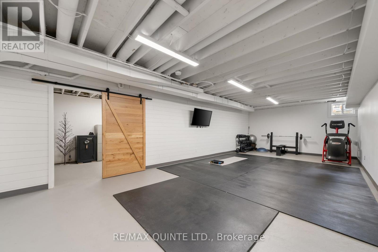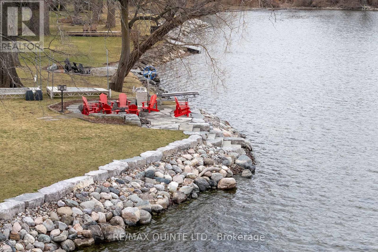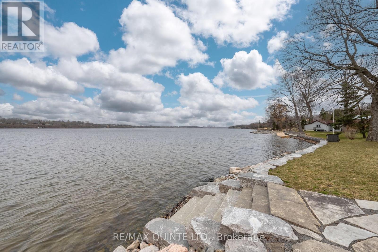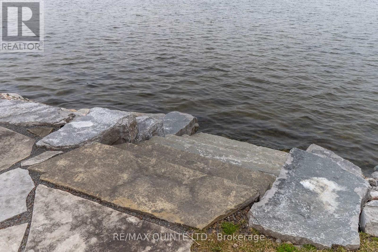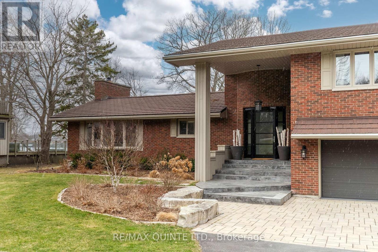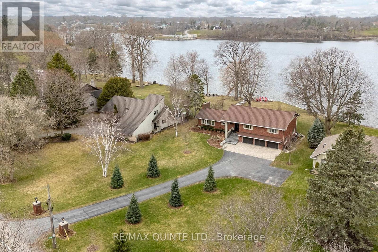3 Bedroom
3 Bathroom
Fireplace
Central Air Conditioning
Forced Air
Waterfront
$2,650,000
This impressive mid-century modern home offers 100ft of waterfront situated along a coveted neighbourhood within walking distance to downtown Picton. Featuring a master chef's kitchen with custom cabinetry and huge island, a dining room for large gatherings & generous sized living room with gas f/p and a wall of glass doors to Picton Bay. A spacious family room with custom cabinetry is perfect for a home office with serene water views. Upstairs features 3 oversized bdrms & 2 full baths including the primary bedroom w/ walk in closet, updated ensuite and private waterfront balcony. Delight in the waterfront on your 32 ft dock & spectacular sunsets. Landscaping by Wentworth includes large mature trees and gardens, sunken fire pit & granite boulders with steps into the Bay. A rare triple garage has easy access to basement workshop, home gym & fantastic storage. This unique property is on municipal water, minutes to Pictons charming downtown w/ its plethora of boutiques & The Royal Hotel. (id:26678)
Property Details
|
MLS® Number
|
X8159882 |
|
Property Type
|
Single Family |
|
Community Name
|
Picton |
|
Amenities Near By
|
Marina |
|
Features
|
Level Lot, Wooded Area |
|
Parking Space Total
|
13 |
|
Water Front Type
|
Waterfront |
Building
|
Bathroom Total
|
3 |
|
Bedrooms Above Ground
|
3 |
|
Bedrooms Total
|
3 |
|
Basement Development
|
Partially Finished |
|
Basement Features
|
Walk-up |
|
Basement Type
|
N/a (partially Finished) |
|
Construction Style Attachment
|
Detached |
|
Cooling Type
|
Central Air Conditioning |
|
Exterior Finish
|
Brick, Wood |
|
Fireplace Present
|
Yes |
|
Heating Fuel
|
Natural Gas |
|
Heating Type
|
Forced Air |
|
Stories Total
|
2 |
|
Type
|
House |
Parking
Land
|
Acreage
|
No |
|
Land Amenities
|
Marina |
|
Sewer
|
Septic System |
|
Size Irregular
|
100 X 317.82 Ft |
|
Size Total Text
|
100 X 317.82 Ft|1/2 - 1.99 Acres |
|
Surface Water
|
Lake/pond |
Rooms
| Level |
Type |
Length |
Width |
Dimensions |
|
Second Level |
Primary Bedroom |
5.52 m |
4.73 m |
5.52 m x 4.73 m |
|
Second Level |
Bathroom |
1.86 m |
4.65 m |
1.86 m x 4.65 m |
|
Second Level |
Bedroom 2 |
4.72 m |
4.7 m |
4.72 m x 4.7 m |
|
Second Level |
Bedroom 3 |
4.36 m |
4.7 m |
4.36 m x 4.7 m |
|
Basement |
Exercise Room |
|
|
Measurements not available |
|
Basement |
Workshop |
|
|
Measurements not available |
|
Main Level |
Foyer |
3.86 m |
3.69 m |
3.86 m x 3.69 m |
|
Main Level |
Kitchen |
4.77 m |
7.8 m |
4.77 m x 7.8 m |
|
Main Level |
Dining Room |
4.2 m |
5.95 m |
4.2 m x 5.95 m |
|
Main Level |
Living Room |
5.48 m |
7.8 m |
5.48 m x 7.8 m |
|
Main Level |
Family Room |
7.07 m |
4.65 m |
7.07 m x 4.65 m |
|
Main Level |
Laundry Room |
2.95 m |
2.57 m |
2.95 m x 2.57 m |
Utilities
|
Natural Gas
|
Installed |
|
Electricity
|
Installed |
|
Cable
|
Installed |
https://www.realtor.ca/real-estate/26648001/12598-loyalist-pkwy-prince-edward-county-picton

