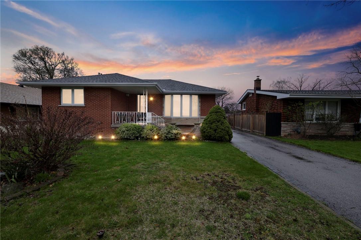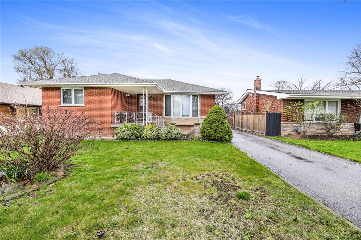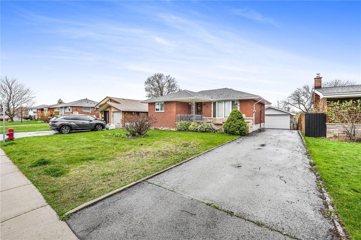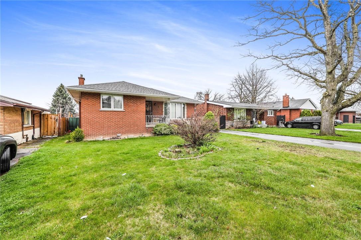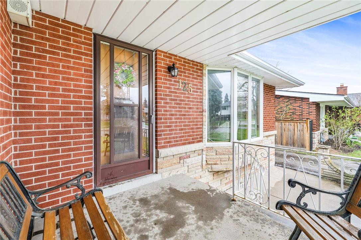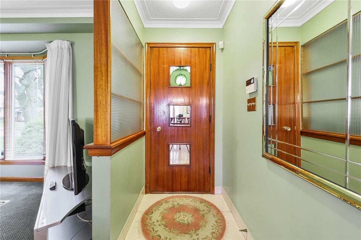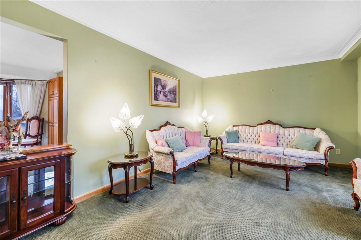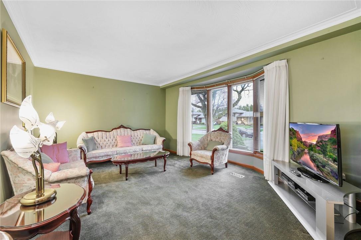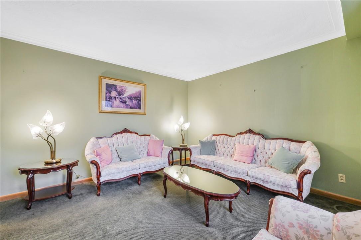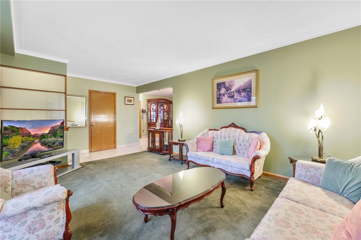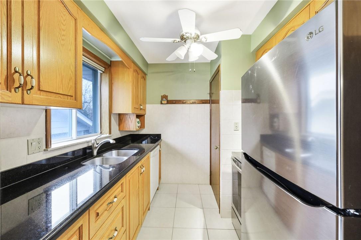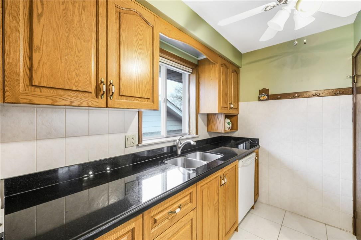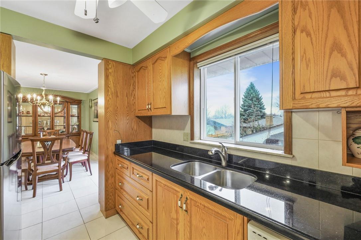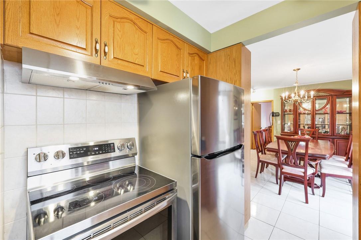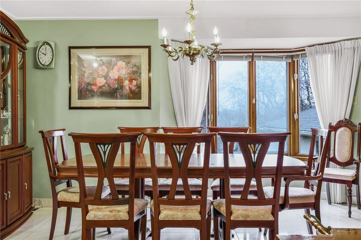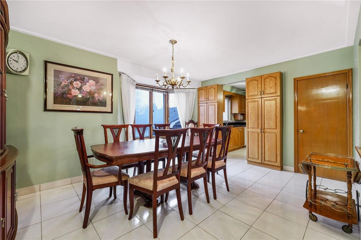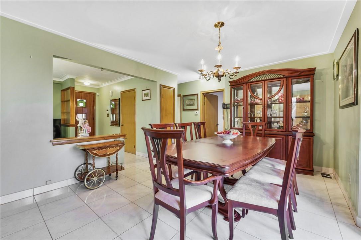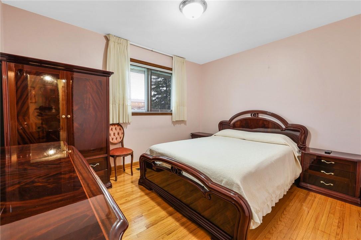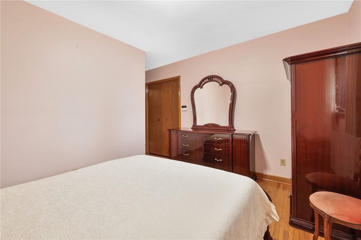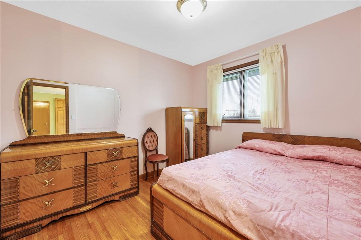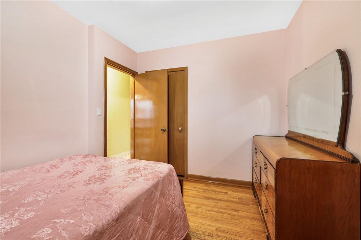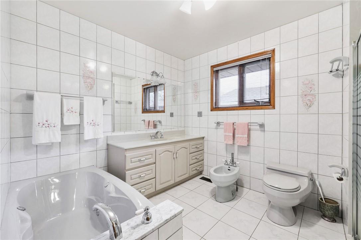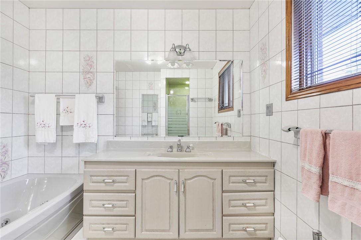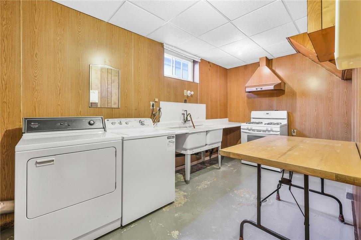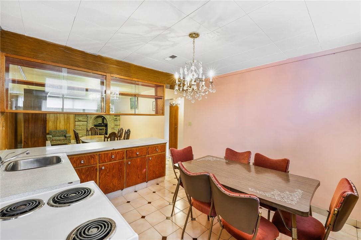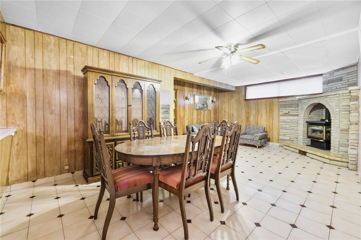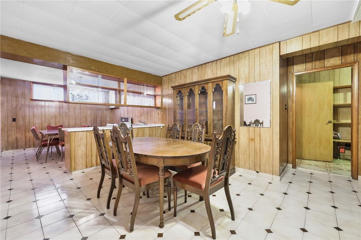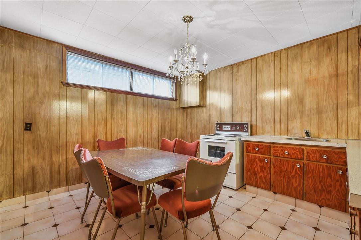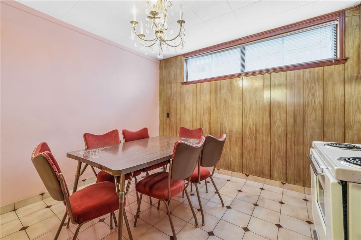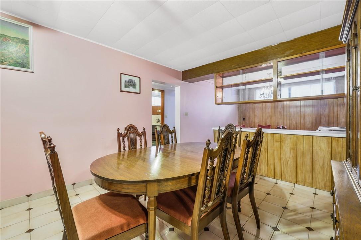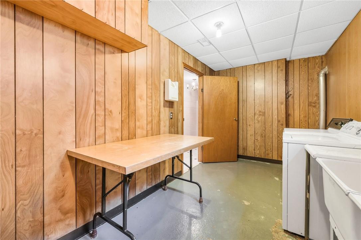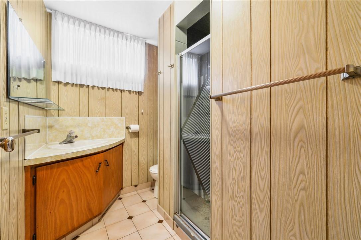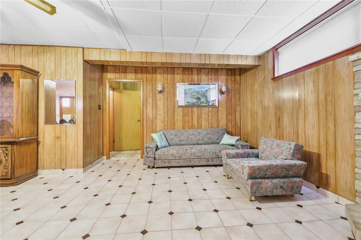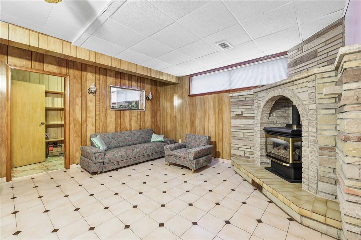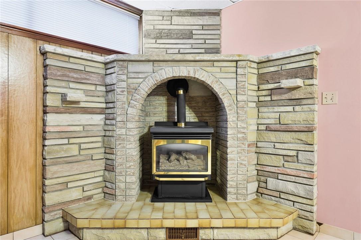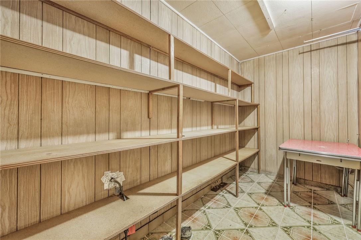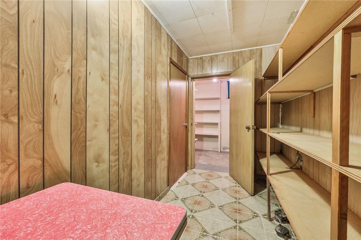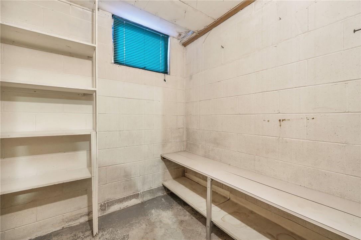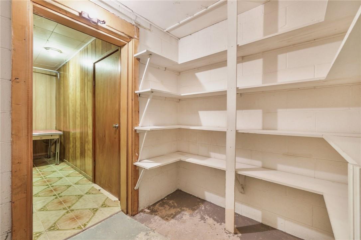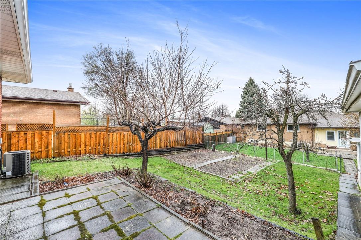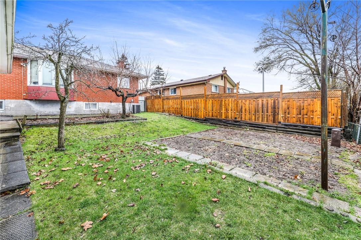2 Bedroom
2 Bathroom
1052 sqft
Bungalow
Fireplace
Central Air Conditioning
Forced Air
$824,900
Step into your ideal residence nestled in the highly sought-after west Hamilton Mountain Buchanan Park neighbourhood! This property is perfect for the first time homebuyers, investors, & retirees alike. This well kept, custom-built, single owner, raised brick & stone bungalow has a huge backyard, patio & ample space for addition or pool, 1100sqft on main level, finished basement brings total living space to over 2000sqft, ceramic floors, original hardwood floors throughout, beautifully, recently renovated large 5pc bath on the main floor, spacious dining room & carpeted living room with a huge bay window, galley-style kitchen with recently installed cupboards & granite countertop, spacious 2 car detached garage with a new auto garage door, & large attached concrete tool shed, generous parking for up to 6 vehicles, large covered, raised front porch & second patio on ground level. The large, fully finished basement is perfect for an in-law suite, multi-generational living or potentially lucrative rental income as it features a separate side entrance, spacious rec room with stone fireplace & gas stove insert, potential for 2 bedrooms or office/exercise room + 1 extra bedroom, large eat-in kitchen, full bathroom, large laundry room, large storage room with built-in shelving, workshop room & wine cellar. This home offer convenience with seamless access to transportation, schools, parks, shopping & major hwy like the Linc/403. Don't let this slip away - Book your tour now! (id:26678)
Property Details
|
MLS® Number
|
H4190976 |
|
Property Type
|
Single Family |
|
Amenities Near By
|
Hospital, Public Transit, Recreation, Schools |
|
Community Features
|
Quiet Area, Community Centre |
|
Equipment Type
|
Water Heater |
|
Features
|
Park Setting, Park/reserve, Paved Driveway, Automatic Garage Door Opener, In-law Suite |
|
Parking Space Total
|
7 |
|
Rental Equipment Type
|
Water Heater |
Building
|
Bathroom Total
|
2 |
|
Bedrooms Above Ground
|
2 |
|
Bedrooms Total
|
2 |
|
Architectural Style
|
Bungalow |
|
Basement Development
|
Finished |
|
Basement Type
|
Full (finished) |
|
Construction Style Attachment
|
Detached |
|
Cooling Type
|
Central Air Conditioning |
|
Exterior Finish
|
Brick |
|
Fireplace Fuel
|
Gas |
|
Fireplace Present
|
Yes |
|
Fireplace Type
|
Other - See Remarks |
|
Foundation Type
|
Block |
|
Heating Fuel
|
Natural Gas |
|
Heating Type
|
Forced Air |
|
Stories Total
|
1 |
|
Size Exterior
|
1052 Sqft |
|
Size Interior
|
1052 Sqft |
|
Type
|
House |
|
Utility Water
|
Municipal Water |
Parking
Land
|
Acreage
|
No |
|
Land Amenities
|
Hospital, Public Transit, Recreation, Schools |
|
Sewer
|
Municipal Sewage System |
|
Size Depth
|
105 Ft |
|
Size Frontage
|
53 Ft |
|
Size Irregular
|
53 X 105 |
|
Size Total Text
|
53 X 105|under 1/2 Acre |
Rooms
| Level |
Type |
Length |
Width |
Dimensions |
|
Basement |
Wine Cellar |
|
|
Measurements not available |
|
Basement |
Laundry Room |
|
|
Measurements not available |
|
Basement |
Storage |
|
|
Measurements not available |
|
Basement |
Utility Room |
|
|
Measurements not available |
|
Basement |
3pc Bathroom |
|
|
Measurements not available |
|
Basement |
Recreation Room |
|
|
Measurements not available |
|
Basement |
Kitchen |
|
|
Measurements not available |
|
Ground Level |
Kitchen |
|
|
9' 2'' x 8' 2'' |
|
Ground Level |
5pc Bathroom |
|
|
8' 9'' x 8' 5'' |
|
Ground Level |
Primary Bedroom |
|
|
10' 5'' x 12' 5'' |
|
Ground Level |
Bedroom |
|
|
12' 1'' x 10' 1'' |
|
Ground Level |
Dining Room |
|
|
16' 1'' x 14' 1'' |
|
Ground Level |
Living Room |
|
|
15' 7'' x 13' 7'' |
https://www.realtor.ca/real-estate/26770335/125-laurier-avenue-hamilton

