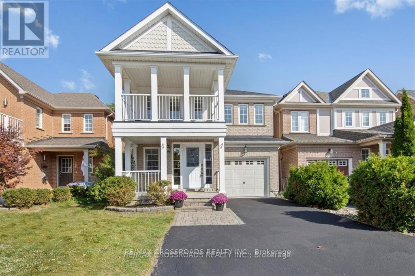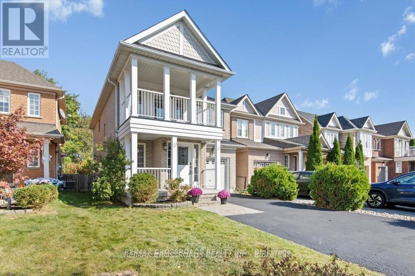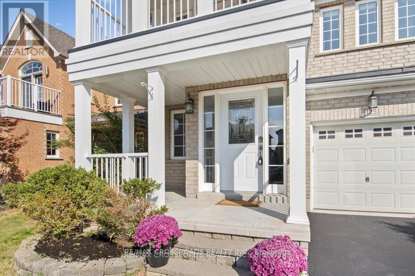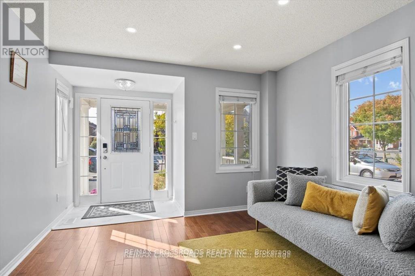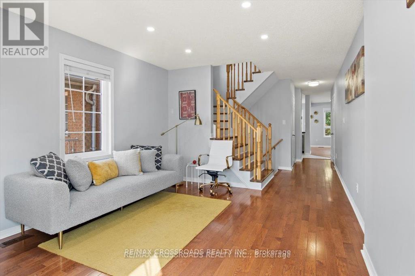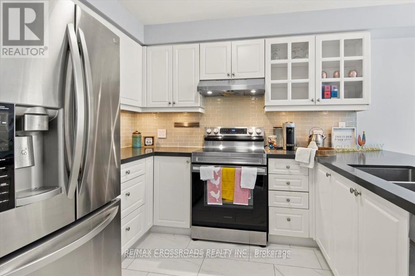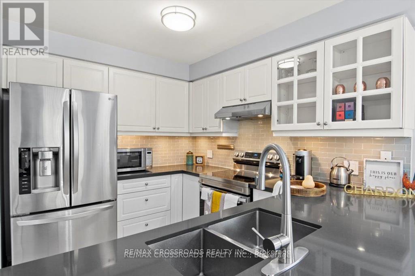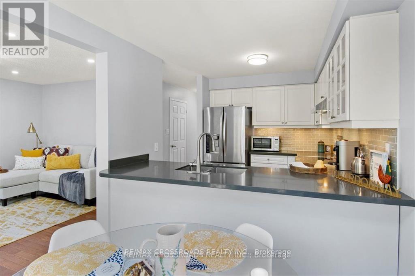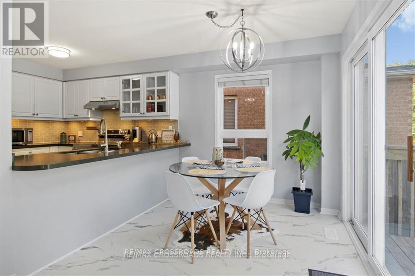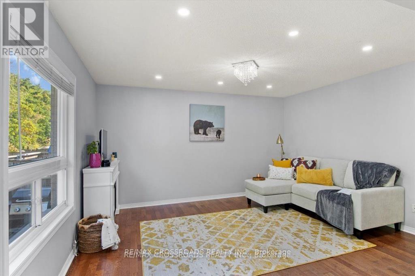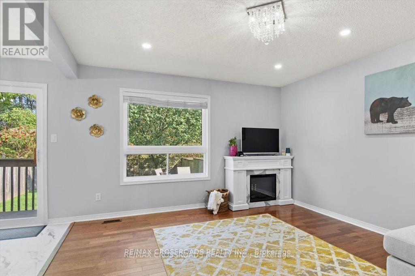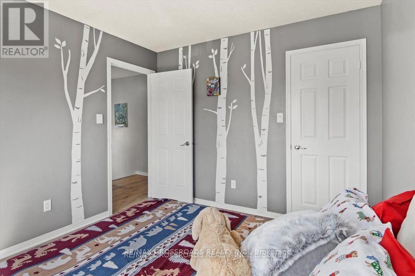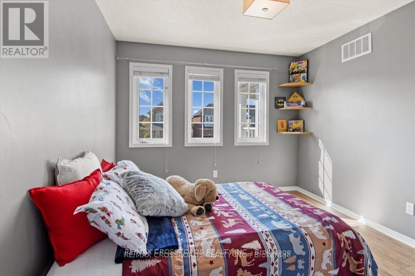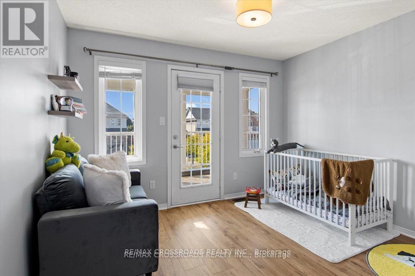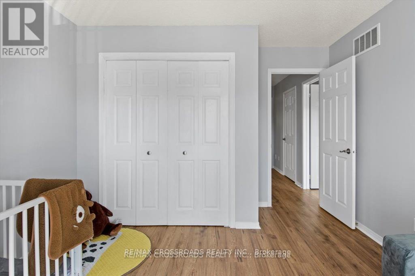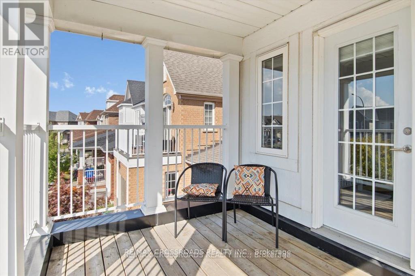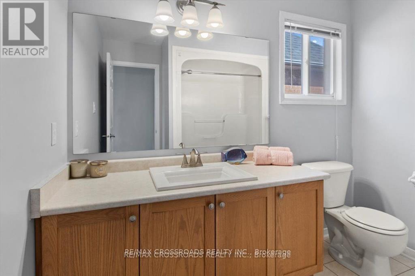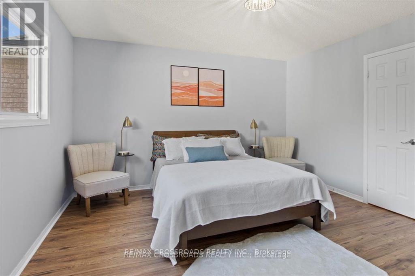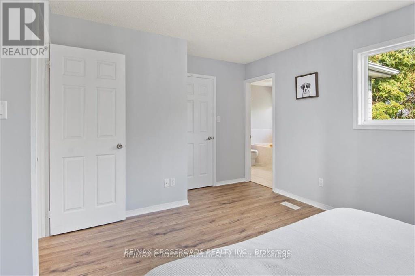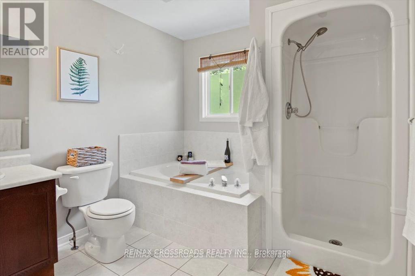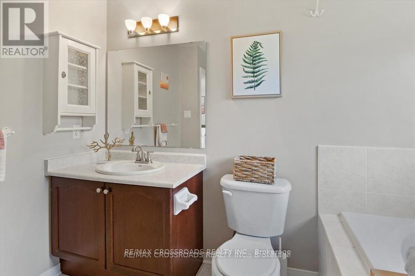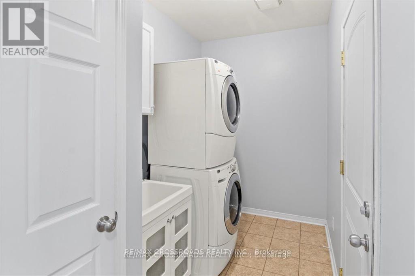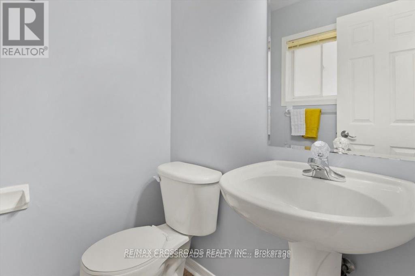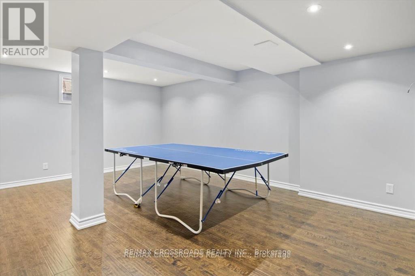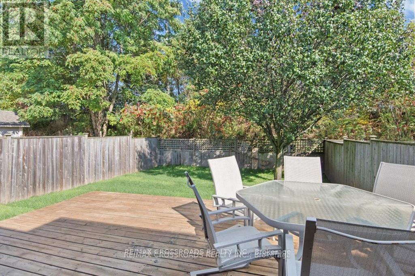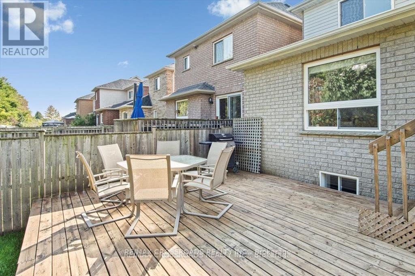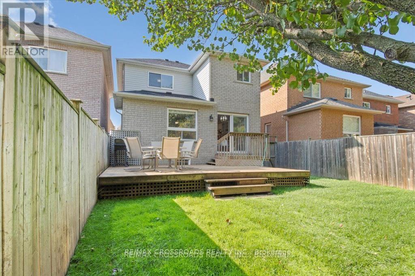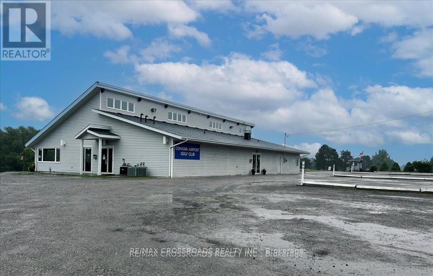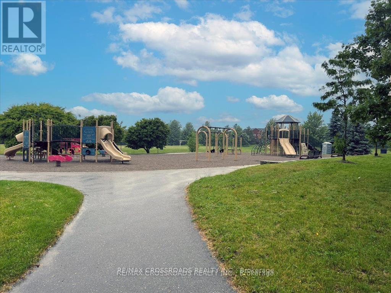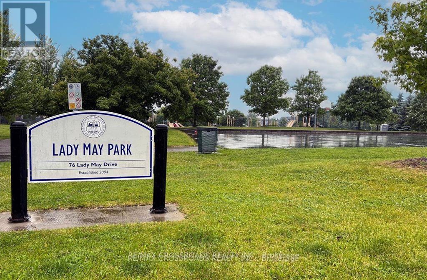3 Bedroom
3 Bathroom
Fireplace
Central Air Conditioning
Forced Air
$1,050,000
Move In & Enjoy. Rare Find Gorgeous Detached House in Desirable Rolling Acres of Whitby. Only House on Street With A Covered Balcony! Private Backyard Backing Onto A Golf Course With A Large Deck for Relaxation, Ideal For Family Gatherings. Features A Very Functional Layout With An Inviting Foyer, Followed by A Bright Living /Dining Room And A Family Room W/ Cozy Fireplace. Quartz Top Kitchen With S/S Appliances Including WI-FI Enabled Range. Hardwood Floor & Pot Lights Throughout the Main Floor. Laundry On Main Floor W/ Garage Access For Added Convenience. Primary Bedroom Features 4 Piece Ensuite And His & Her Closets. 2nd Bedroom Features Walkout To Covered Balcony. Freshly Painted House With New Flooring Throughout Second Floor. Fully Finished Basement Suitable For Rec. Room/Game Room/Office. No Sidewalk To Clean. This House Will Check All Your Boxes To Make It Your Dream Home! ** This is a linked property.** (id:26678)
Property Details
|
MLS® Number
|
E8178008 |
|
Property Type
|
Single Family |
|
Community Name
|
Rolling Acres |
|
Amenities Near By
|
Park, Place Of Worship |
|
Community Features
|
Community Centre |
|
Parking Space Total
|
4 |
Building
|
Bathroom Total
|
3 |
|
Bedrooms Above Ground
|
3 |
|
Bedrooms Total
|
3 |
|
Basement Development
|
Finished |
|
Basement Type
|
N/a (finished) |
|
Construction Style Attachment
|
Detached |
|
Cooling Type
|
Central Air Conditioning |
|
Exterior Finish
|
Brick |
|
Fireplace Present
|
Yes |
|
Heating Fuel
|
Natural Gas |
|
Heating Type
|
Forced Air |
|
Stories Total
|
2 |
|
Type
|
House |
Parking
Land
|
Acreage
|
No |
|
Land Amenities
|
Park, Place Of Worship |
|
Size Irregular
|
29.04 X 109.55 Ft |
|
Size Total Text
|
29.04 X 109.55 Ft |
Rooms
| Level |
Type |
Length |
Width |
Dimensions |
|
Second Level |
Primary Bedroom |
4.9 m |
3.93 m |
4.9 m x 3.93 m |
|
Second Level |
Bedroom |
3.65 m |
3.44 m |
3.65 m x 3.44 m |
|
Second Level |
Bedroom |
3.48 m |
2.99 m |
3.48 m x 2.99 m |
|
Basement |
Recreational, Games Room |
9.23 m |
6.33 m |
9.23 m x 6.33 m |
|
Main Level |
Living Room |
3.65 m |
3.5 m |
3.65 m x 3.5 m |
|
Main Level |
Family Room |
4.45 m |
3.84 m |
4.45 m x 3.84 m |
|
Main Level |
Kitchen |
3.48 m |
3.24 m |
3.48 m x 3.24 m |
|
Main Level |
Eating Area |
2.74 m |
2.34 m |
2.74 m x 2.34 m |
|
Main Level |
Laundry Room |
2.7 m |
1.67 m |
2.7 m x 1.67 m |
https://www.realtor.ca/real-estate/26677300/125-lady-may-dr-whitby-rolling-acres

