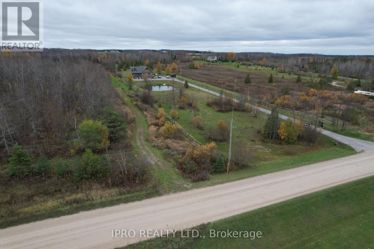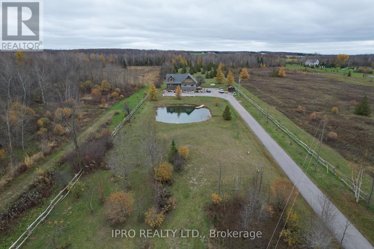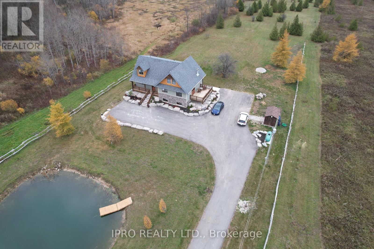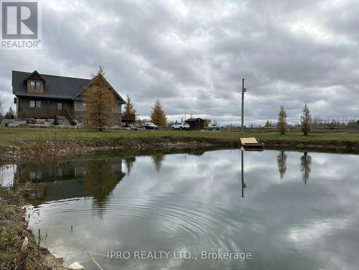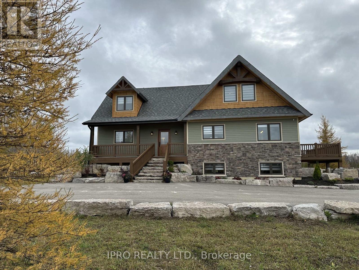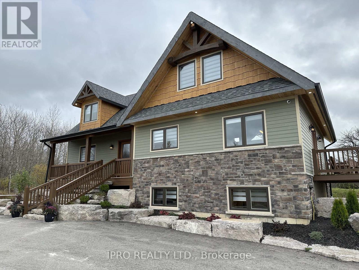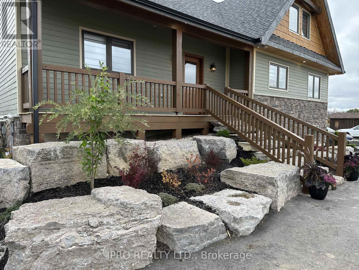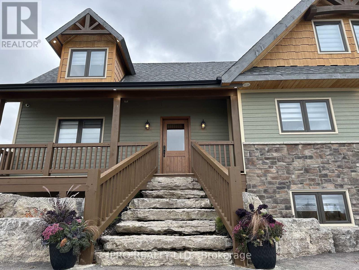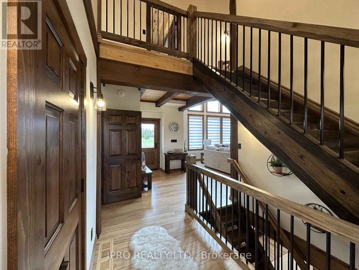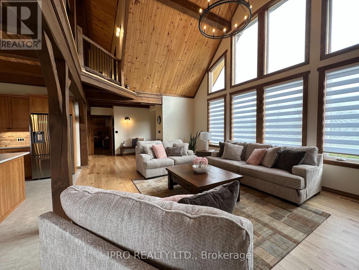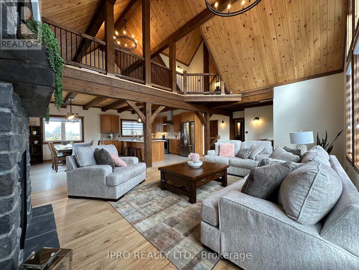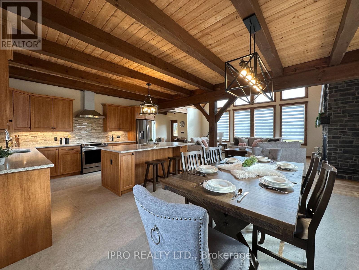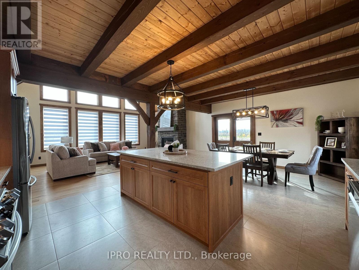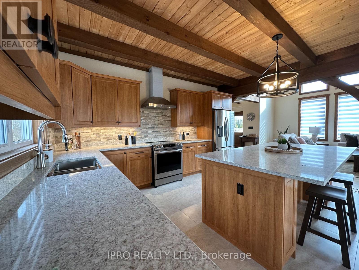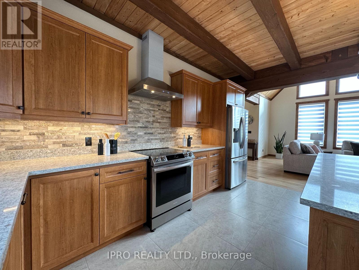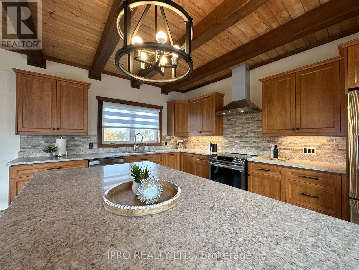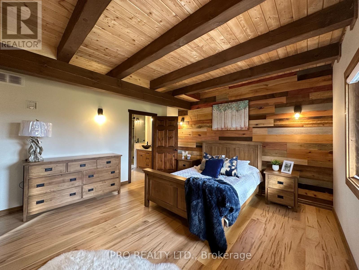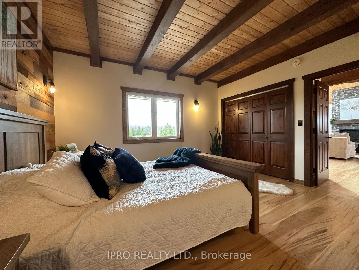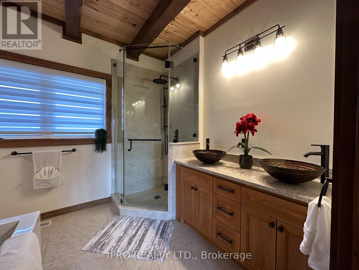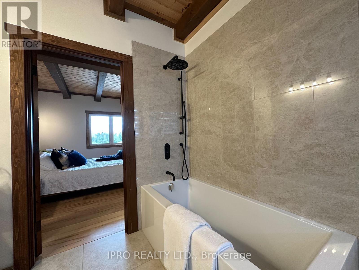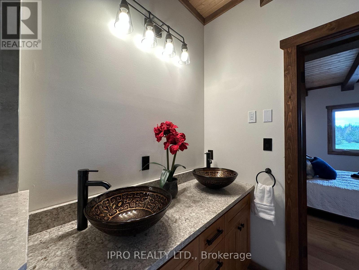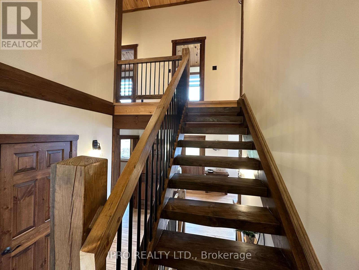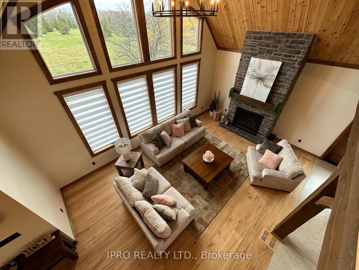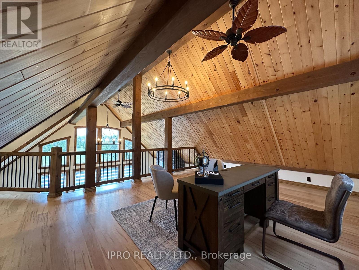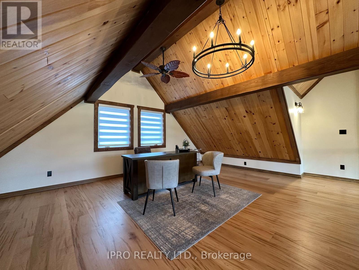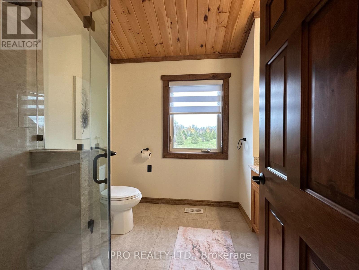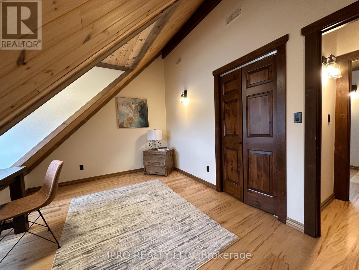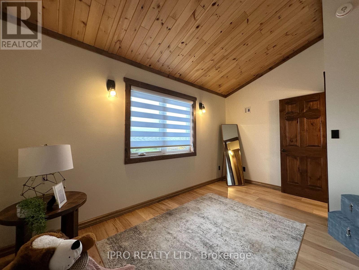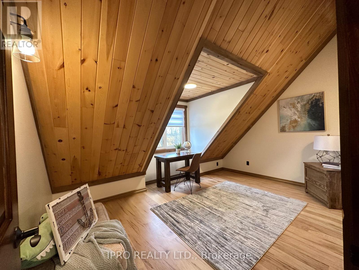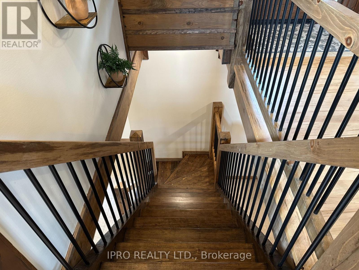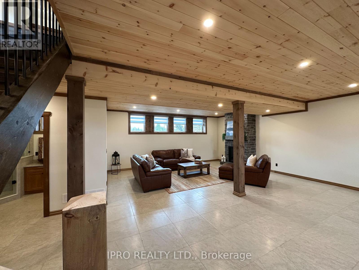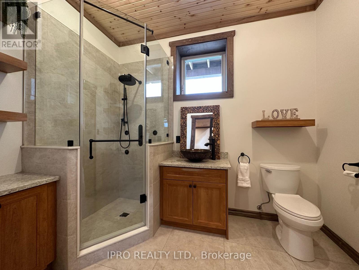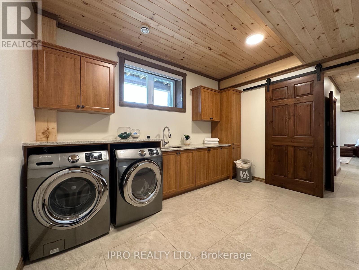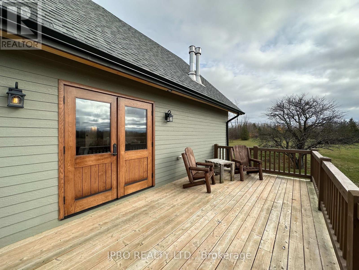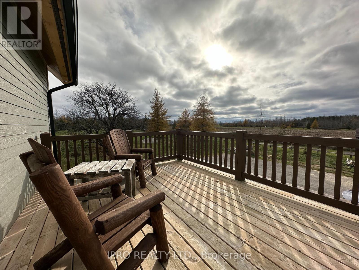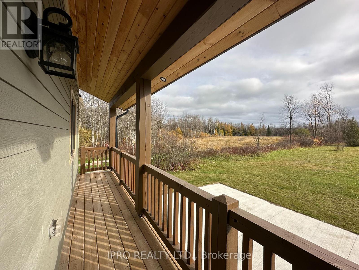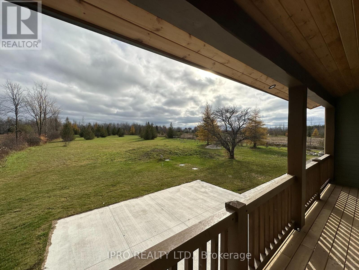3 Bedroom
4 Bathroom
Fireplace
Central Air Conditioning
Forced Air
Acreage
$1,160,000
Welcome to This Beautifully Designed Timber Frame Home in a Serene Environment & a Pristine Landscape on a 5+ Acre Stretch. Featuring Over 2200 Sq Ft Of Expensive and High End Interior Finishing with Ambrosia Wormy Maple Flooring and Cedar Paneled Ceilings Throughout. Front Foyer Leads to Back Porch Entrance to Enjoy the Nature-Filled Setting. An Appreciable Open Concept Kitchen w Granite Counter Tops, a Large Centre Island adjacent to Dining Room with Walk-Out. Well Designed Bathroom(s) on Each Level, Two Stone Gas Powered Fireplaces & Over 1400 sq ft of Spacious Basement With Ceramic Heated Floors. $150K+ Spent On Landscaping, Including a Gated Entrance & Long Paved Driveway, Front Area Featuring a Private Pond w Deck, Artesian Springs on Site & Ample Land to Enjoy With Family or Guests for Recreational Activities. Don't forget to view the virtual tour.**** EXTRAS **** All Elf's & Chandeliers, All Window Blinds, S/S Stove W/O/H Exhaust, S/S Dishwasher, S/S Refrigerator. S/S Washer/Dryer , Cctv System. Owned Water Heater. Owned Propane Tank. (id:26678)
Property Details
|
MLS® Number
|
X8039216 |
|
Property Type
|
Single Family |
|
Community Name
|
Rural Southgate |
|
Parking Space Total
|
5 |
Building
|
Bathroom Total
|
4 |
|
Bedrooms Above Ground
|
3 |
|
Bedrooms Total
|
3 |
|
Basement Development
|
Finished |
|
Basement Type
|
Full (finished) |
|
Construction Style Attachment
|
Detached |
|
Cooling Type
|
Central Air Conditioning |
|
Exterior Finish
|
Stone |
|
Fireplace Present
|
Yes |
|
Heating Fuel
|
Propane |
|
Heating Type
|
Forced Air |
|
Stories Total
|
2 |
|
Type
|
House |
Land
|
Acreage
|
Yes |
|
Sewer
|
Septic System |
|
Size Irregular
|
148 X 1671 Ft |
|
Size Total Text
|
148 X 1671 Ft|5 - 9.99 Acres |
Rooms
| Level |
Type |
Length |
Width |
Dimensions |
|
Lower Level |
Recreational, Games Room |
10 m |
9 m |
10 m x 9 m |
|
Lower Level |
Laundry Room |
3.2 m |
3.3 m |
3.2 m x 3.3 m |
|
Lower Level |
Bathroom |
2.5 m |
2.2 m |
2.5 m x 2.2 m |
|
Main Level |
Dining Room |
3.2 m |
3.3 m |
3.2 m x 3.3 m |
|
Main Level |
Kitchen |
4 m |
5.1 m |
4 m x 5.1 m |
|
Main Level |
Living Room |
7.4 m |
4 m |
7.4 m x 4 m |
|
Main Level |
Bathroom |
2.1 m |
3 m |
2.1 m x 3 m |
|
Main Level |
Bedroom |
4.6 m |
5 m |
4.6 m x 5 m |
|
Upper Level |
Bedroom 2 |
3.6 m |
4.2 m |
3.6 m x 4.2 m |
|
Upper Level |
Bedroom 3 |
3.5 m |
4 m |
3.5 m x 4 m |
|
Upper Level |
Bathroom |
2.2 m |
3 m |
2.2 m x 3 m |
|
Upper Level |
Office |
6.4 m |
5.5 m |
6.4 m x 5.5 m |
https://www.realtor.ca/real-estate/26472933/124288-southgate-12-rd-southgate-rural-southgate

