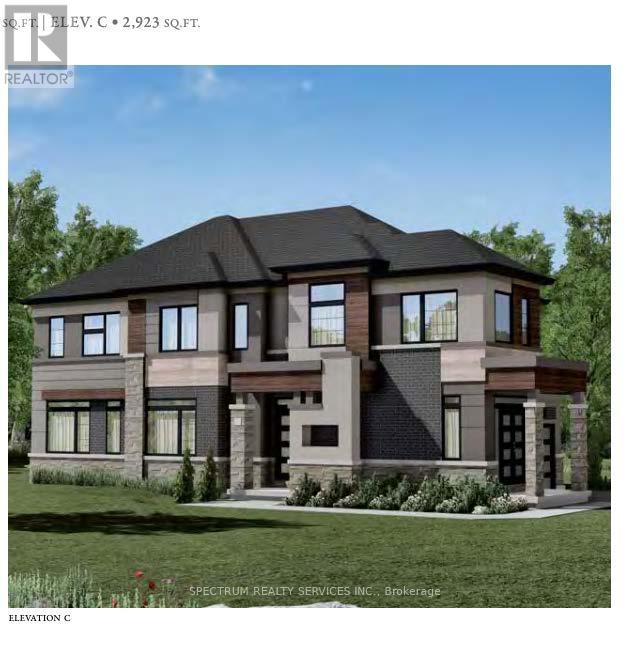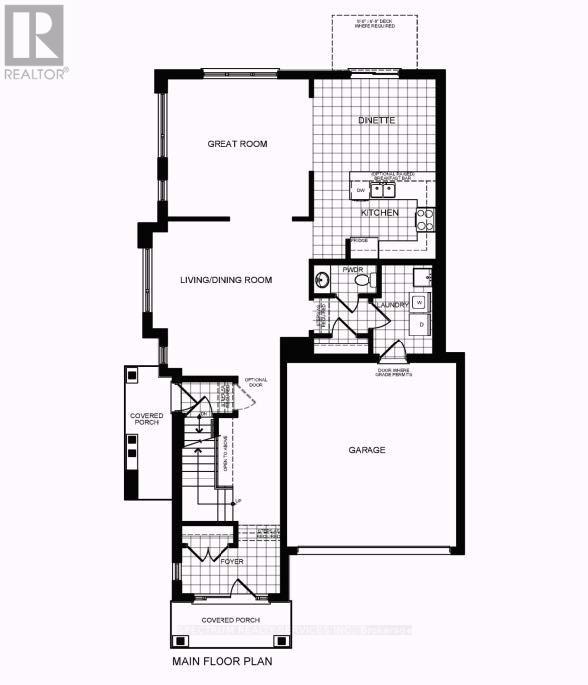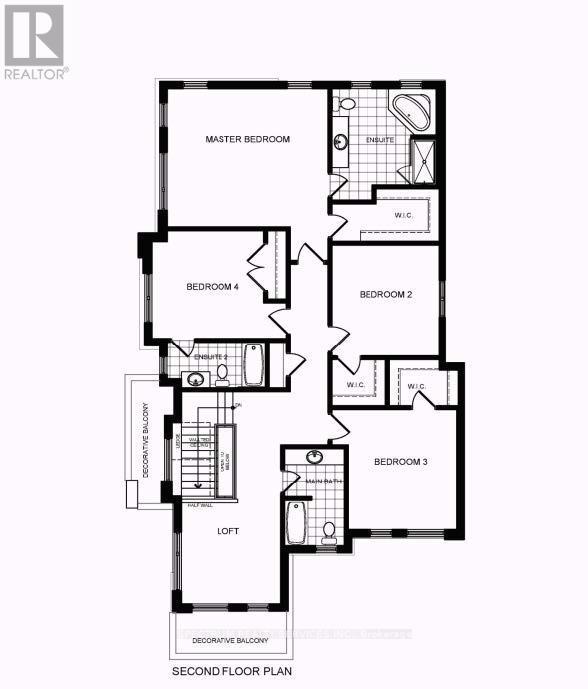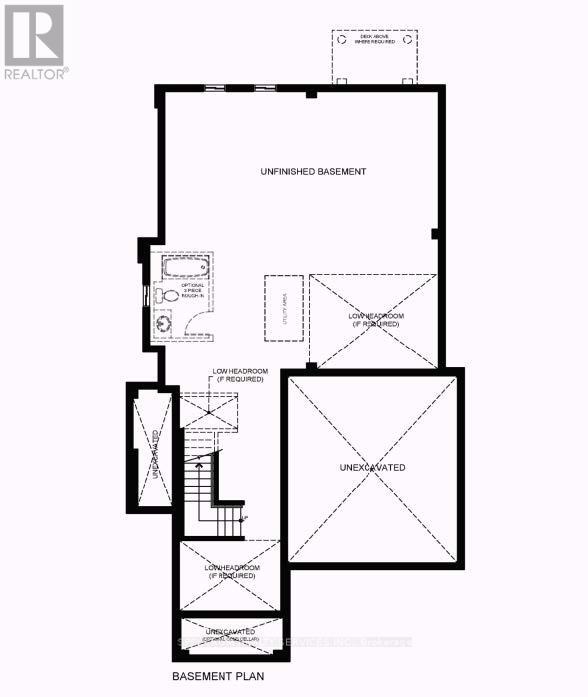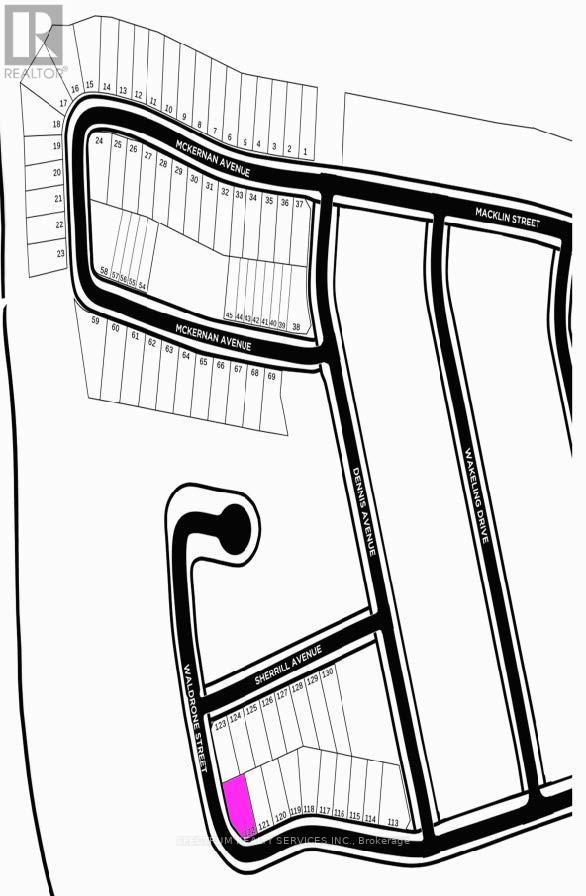122 Waldron Dr Brantford, Ontario N3V 0B2
4 Bedroom
4 Bathroom
Fireplace
Forced Air
$1,159,900
Gorgeous Detached Home in a Desirable Neighbourhood Liv Communities in Brantford Approximately 2923 Sq Ft (ADOIS Eight) Elevation C. Main Floor With Living/Dining & Large Great Room. Spacious Kitchen with Breakfast area. Double Door Entry. Second Floor with Large Primary Bedroom with 5 Pieces ensuite & Large Walk-in-Closet . Second Large Bedroom with 4 Piece Ensuite. 2 Large Bedroom & 4 Piece Bath. Laundry On Main Floor. 3 PC Rough in Basement. Large Basement Window. Just Step Away from HWY 403 & Grand River. Great Neighbourhood. Closing in Fall 2024 (id:26678)
Property Details
| MLS® Number | X8020148 |
| Property Type | Single Family |
| Parking Space Total | 4 |
Building
| Bathroom Total | 4 |
| Bedrooms Above Ground | 4 |
| Bedrooms Total | 4 |
| Basement Development | Unfinished |
| Basement Type | N/a (unfinished) |
| Construction Style Attachment | Detached |
| Exterior Finish | Brick, Stone |
| Fireplace Present | Yes |
| Heating Fuel | Electric |
| Heating Type | Forced Air |
| Stories Total | 2 |
| Type | House |
Parking
| Attached Garage |
Land
| Acreage | No |
| Size Irregular | 40 X 99 Ft ; Corner Lot |
| Size Total Text | 40 X 99 Ft ; Corner Lot |
Rooms
| Level | Type | Length | Width | Dimensions |
|---|---|---|---|---|
| Second Level | Bedroom 2 | 3.65 m | 3.41 m | 3.65 m x 3.41 m |
| Second Level | Bedroom 3 | 3.96 m | 3.53 m | 3.96 m x 3.53 m |
| Second Level | Bedroom 4 | 3.59 m | 3.36 m | 3.59 m x 3.36 m |
| Second Level | Loft | 3.07 m | 3.06 m | 3.07 m x 3.06 m |
| Second Level | Primary Bedroom | 5.18 m | 4.57 m | 5.18 m x 4.57 m |
| Main Level | Great Room | 4.57 m | 4.57 m | 4.57 m x 4.57 m |
| Main Level | Kitchen | 3.96 m | 2.95 m | 3.96 m x 2.95 m |
| Main Level | Living Room | 5.12 m | 4.9 m | 5.12 m x 4.9 m |
| Main Level | Dining Room | 3.65 m | 4.9 m | 3.65 m x 4.9 m |
| Main Level | Eating Area | 3.96 m | 3.04 m | 3.96 m x 3.04 m |
https://www.realtor.ca/real-estate/26445005/122-waldron-dr-brantford
Interested?
Contact us for more information

