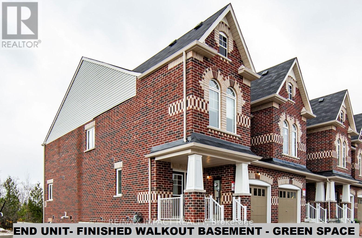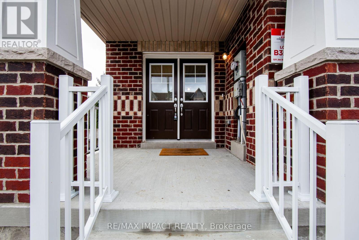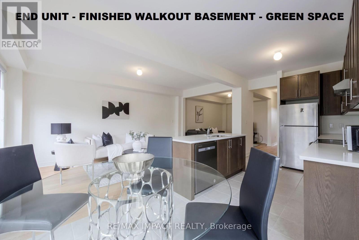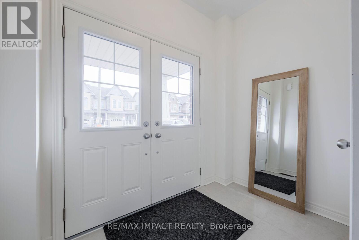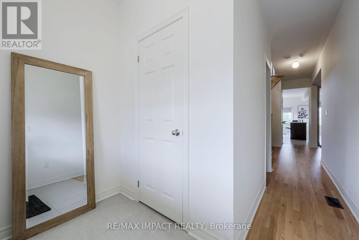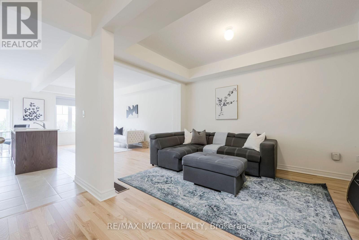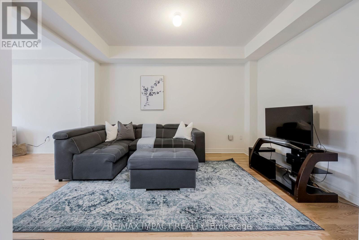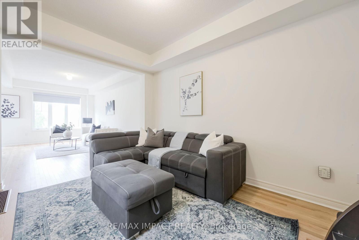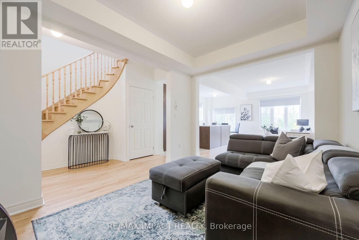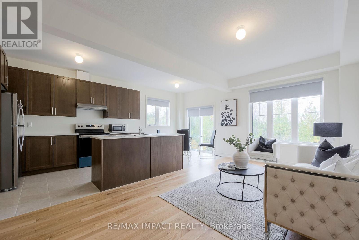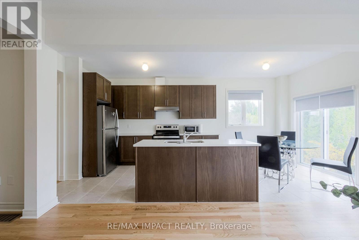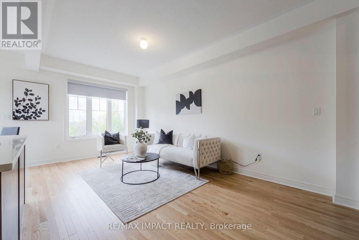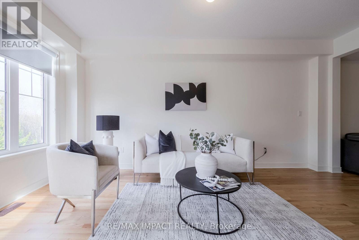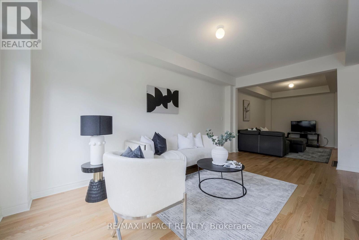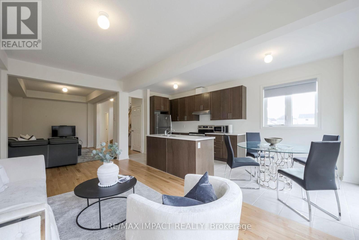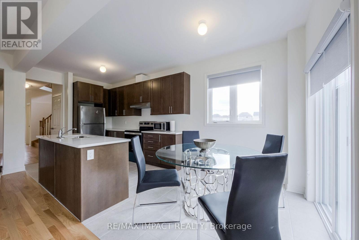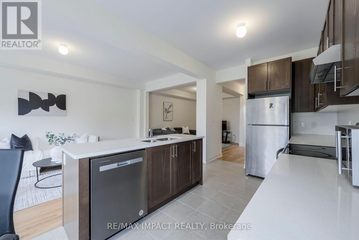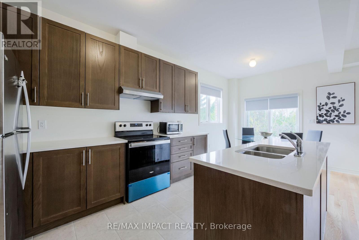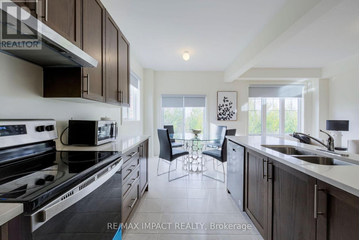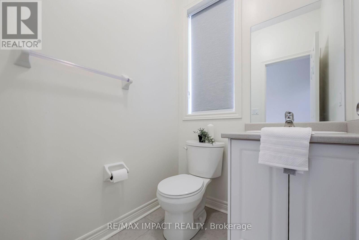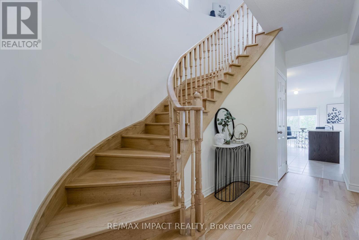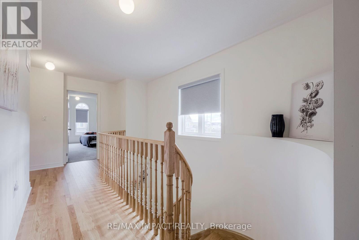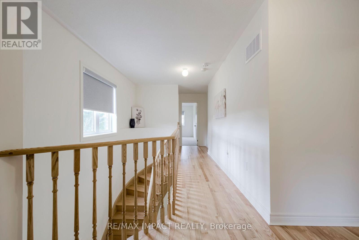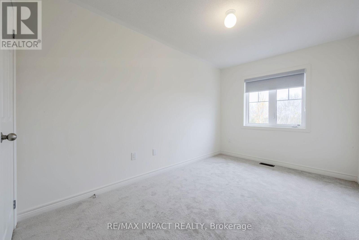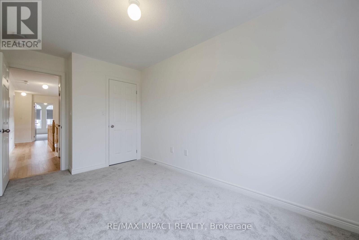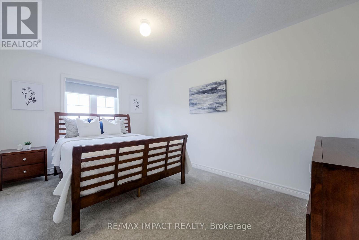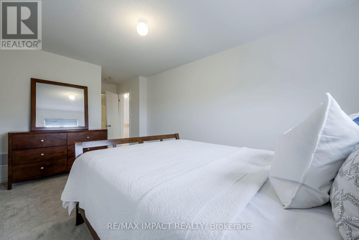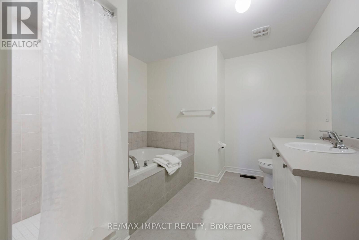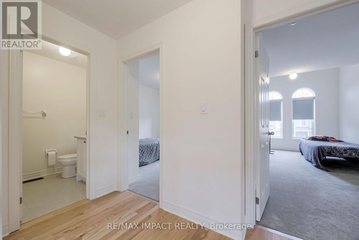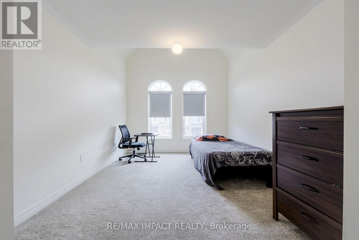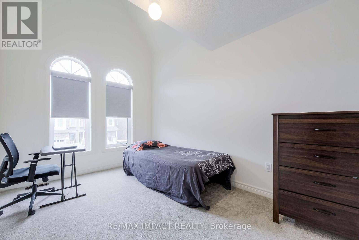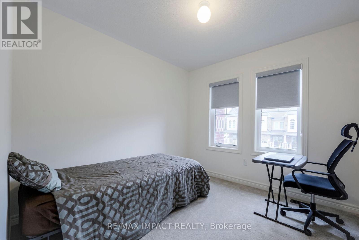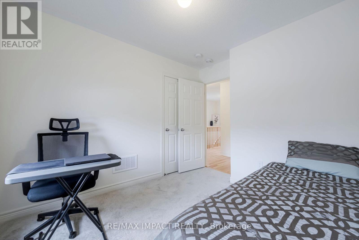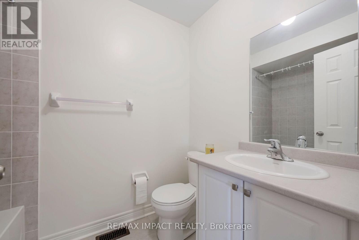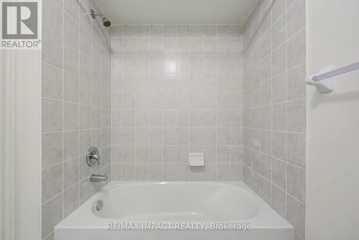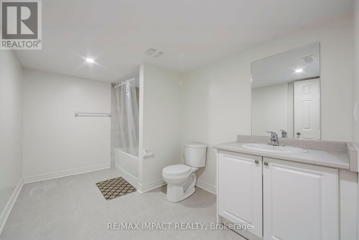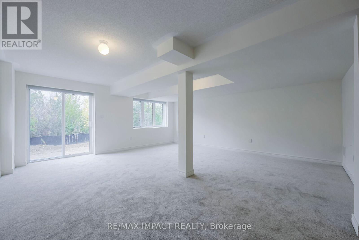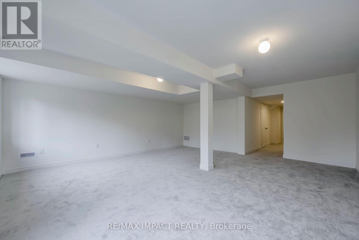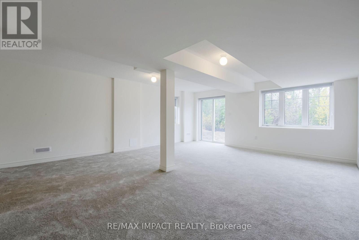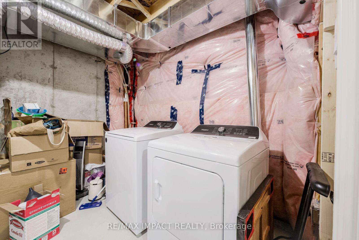4 Bedroom
4 Bathroom
Central Air Conditioning
Forced Air
$899,800
WALKOUT FINISHED BASEMENT-END UNIT- BACKING ONTO GREENSPACE . Discover This Remarkable, Almost Pristine FREEHOLD Townhouse In The Newly Developed Oshawa Area. This Expansive 4-Bedroom Home Offers Over 2,500 Square Feet Of Living Space, Including A Spacious Living Room, A Family Room, A Modern Kitchen With An Adjoining Breakfast Room, A WALKOUT Basement Complete With A Recreation Room Accompanied By A Full 4-Piece Bathroom. Step Outside And Savor The Serenity Of Your Backyard, Which Boasts A Lush Green Space And A Picturesque Treed View. Conveniently Located Close to Shopping Plazas, Highways 401 & 407, Parks, And Schools. Make Sure To Take A Look At The Attached Builder's Floor Plan For More Details. This Home Is A Must-See! **** EXTRAS **** STAINLESS STEEL APPLIANCES. RANGE/OVEN, REFRIGERATOR, DISH WASHER. WASHER & DRYER PAIR. ALL WINDOW COVERINGS & ELFs INCLUDED. (id:26678)
Property Details
|
MLS® Number
|
E8246122 |
|
Property Type
|
Single Family |
|
Community Name
|
Eastdale |
|
Amenities Near By
|
Schools |
|
Features
|
Wooded Area |
|
Parking Space Total
|
2 |
|
View Type
|
View |
Building
|
Bathroom Total
|
4 |
|
Bedrooms Above Ground
|
4 |
|
Bedrooms Total
|
4 |
|
Basement Development
|
Finished |
|
Basement Features
|
Walk Out |
|
Basement Type
|
N/a (finished) |
|
Construction Style Attachment
|
Attached |
|
Cooling Type
|
Central Air Conditioning |
|
Exterior Finish
|
Brick |
|
Heating Fuel
|
Natural Gas |
|
Heating Type
|
Forced Air |
|
Stories Total
|
2 |
|
Type
|
Row / Townhouse |
Parking
Land
|
Acreage
|
No |
|
Land Amenities
|
Schools |
|
Size Irregular
|
24.19 X 98.64 Ft |
|
Size Total Text
|
24.19 X 98.64 Ft |
Rooms
| Level |
Type |
Length |
Width |
Dimensions |
|
Second Level |
Primary Bedroom |
3.05 m |
4.47 m |
3.05 m x 4.47 m |
|
Second Level |
Bedroom 2 |
2.79 m |
2.89 m |
2.79 m x 2.89 m |
|
Second Level |
Bedroom 3 |
2.79 m |
3.96 m |
2.79 m x 3.96 m |
|
Second Level |
Bedroom 4 |
2.54 m |
4.01 m |
2.54 m x 4.01 m |
|
Basement |
Recreational, Games Room |
|
|
Measurements not available |
|
Main Level |
Great Room |
3.15 m |
5.48 m |
3.15 m x 5.48 m |
|
Main Level |
Eating Area |
2.97 m |
4.14 m |
2.97 m x 4.14 m |
|
Main Level |
Kitchen |
2.54 m |
3.65 m |
2.54 m x 3.65 m |
|
Main Level |
Foyer |
|
|
Measurements not available |
|
Main Level |
Dining Room |
|
|
Measurements not available |
Utilities
|
Sewer
|
Available |
|
Natural Gas
|
Available |
|
Electricity
|
Available |
|
Cable
|
Available |
https://www.realtor.ca/real-estate/26768551/1211-jim-brewster-circ-oshawa-eastdale

