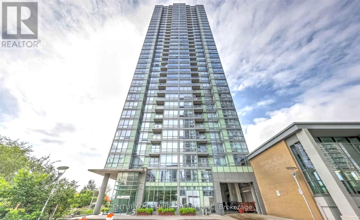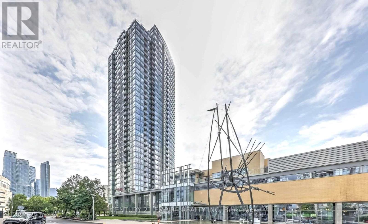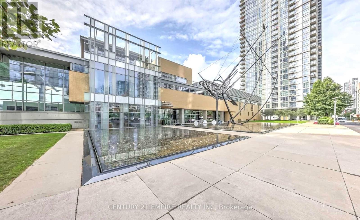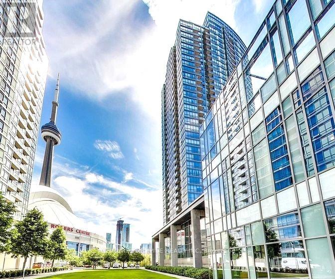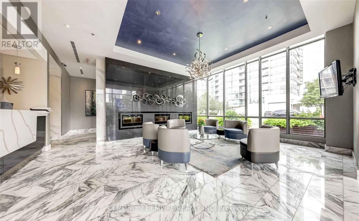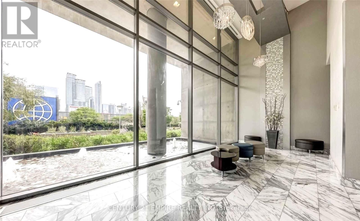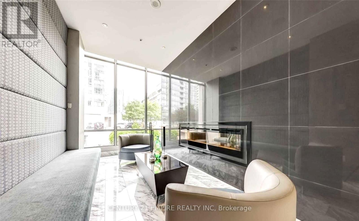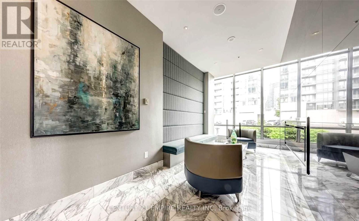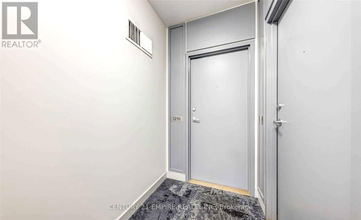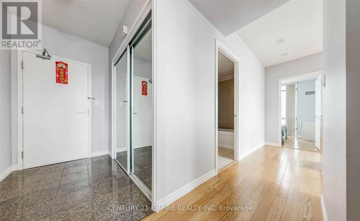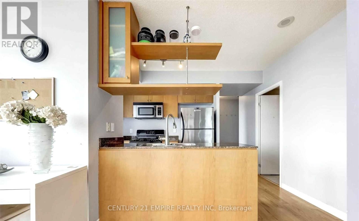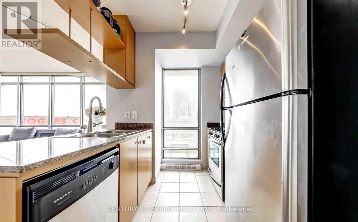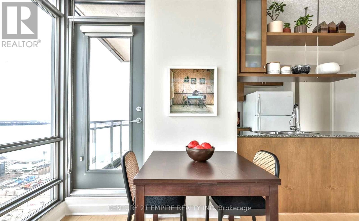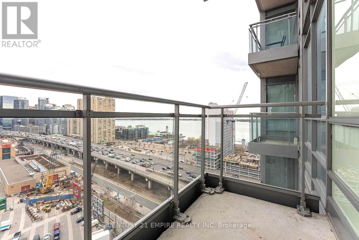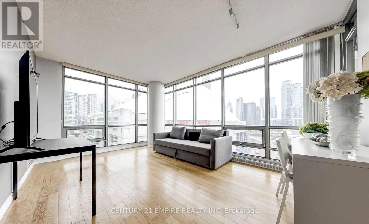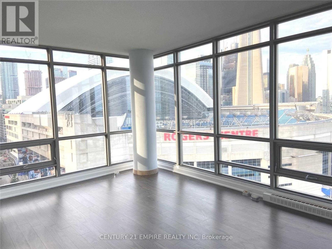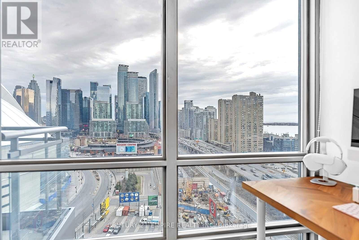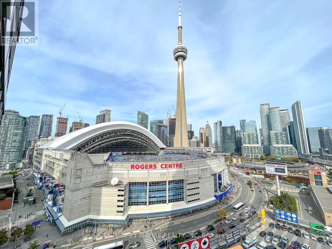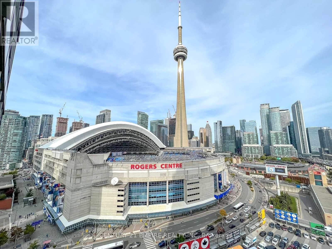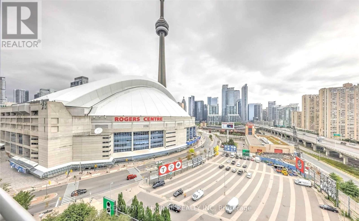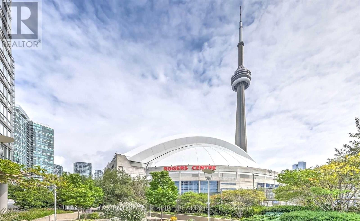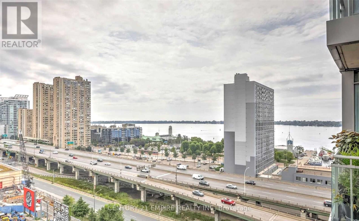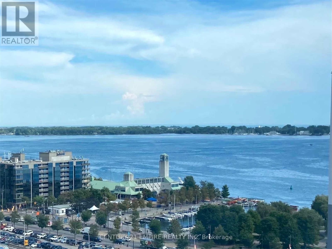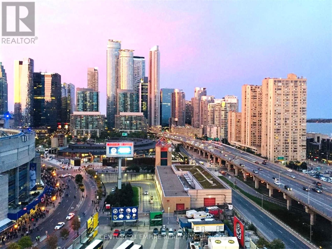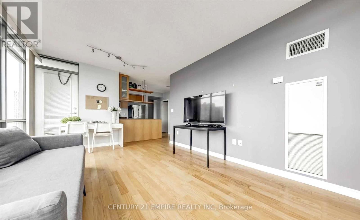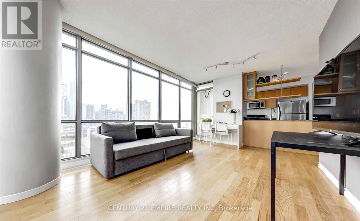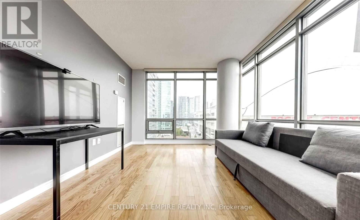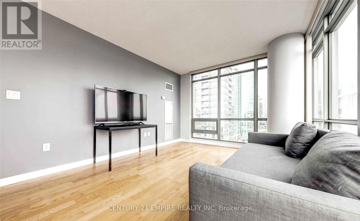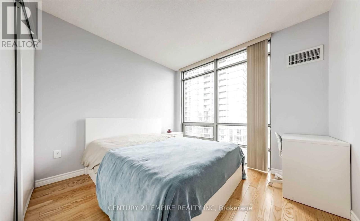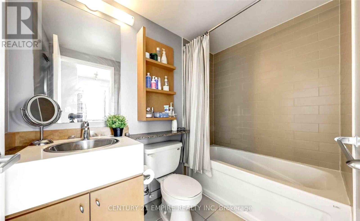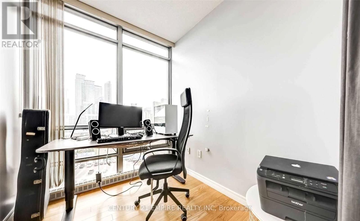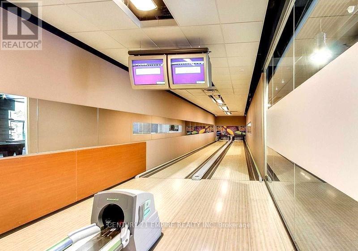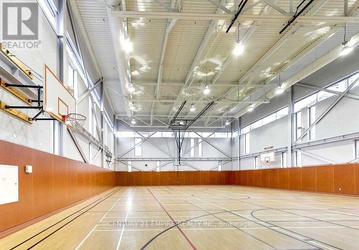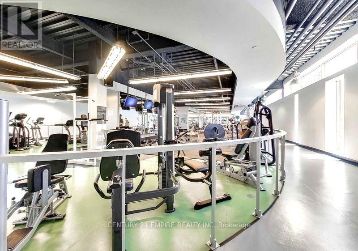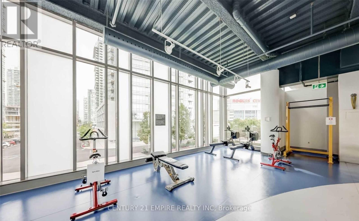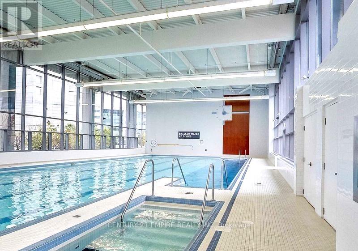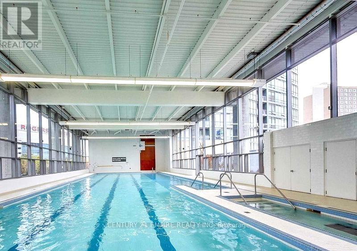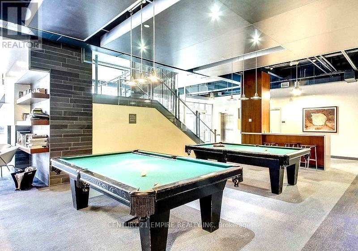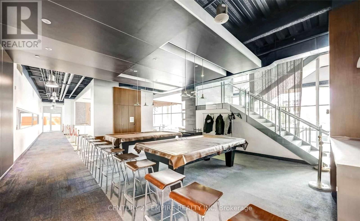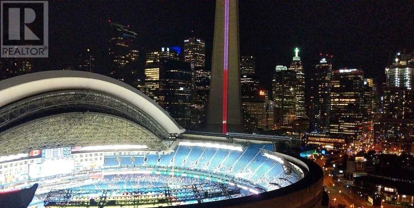#1210 -5 Mariner Terr Toronto, Ontario M5V 3V6
$749,900Maintenance,
$598.21 Monthly
Maintenance,
$598.21 MonthlyWelcome to Harbour View Estates** Beautifully finished Large 1 Bedroom With A Separate Den (which could be 2nd bdrm)** 1 Parking & 1 Locker Included** Stunning Unobstructed Views Into The Rogers Center** Watch Games Live & Listen to Concerts when The Dome is Open **Overlooking The CN Tower, Lake & City **Exposed Concrete Ceilings **Very Low Maintenance Fees in the Area-- Condo Fees Include All Utilities Costs. 1 Parking Spot & 1 Locker Privately Owned and Lots of Visitors parking with Over 30,000 sqft. Super Club With All The Amenities You Desire ** Great Appliances With Gas stove ** Close To Everything The City Has To Offer - Restaurants, Sports Venues, Lake and Soooo much more!! DON'T MISS YOUR CHANCE TO OWN IT !!! **** EXTRAS **** Watch Live Concerts And Games From Home When The Roof Is Open, S/S Appliances, Low Maintenance Fees - Includes all Utilities Costs. Over 30000 Sf Super Club Fitness Center, Indoor Pool, Basketball Court, Tennis Court, Squash Court & Bowling (id:26678)
Property Details
| MLS® Number | C8223870 |
| Property Type | Single Family |
| Community Name | Waterfront Communities C1 |
| Amenities Near By | Place Of Worship, Public Transit, Schools |
| Community Features | Community Centre |
| Features | Balcony |
| Parking Space Total | 1 |
| Pool Type | Indoor Pool |
| Structure | Squash & Raquet Court, Tennis Court |
| View Type | View |
| Water Front Type | Waterfront |
Building
| Bathroom Total | 1 |
| Bedrooms Above Ground | 1 |
| Bedrooms Below Ground | 1 |
| Bedrooms Total | 2 |
| Amenities | Storage - Locker, Security/concierge, Visitor Parking, Exercise Centre |
| Cooling Type | Central Air Conditioning |
| Exterior Finish | Concrete |
| Heating Fuel | Natural Gas |
| Heating Type | Forced Air |
| Type | Apartment |
Parking
| Visitor Parking |
Land
| Acreage | No |
| Land Amenities | Place Of Worship, Public Transit, Schools |
Rooms
| Level | Type | Length | Width | Dimensions |
|---|---|---|---|---|
| Flat | Living Room | 5.18 m | 3.53 m | 5.18 m x 3.53 m |
| Flat | Dining Room | 5.18 m | 3.53 m | 5.18 m x 3.53 m |
| Flat | Kitchen | 2.54 m | 2.34 m | 2.54 m x 2.34 m |
| Flat | Bedroom | 3.1 m | 2.8 m | 3.1 m x 2.8 m |
| Flat | Den | 2.34 m | 1.93 m | 2.34 m x 1.93 m |
https://www.realtor.ca/real-estate/26736337/1210-5-mariner-terr-toronto-waterfront-communities-c1
Interested?
Contact us for more information

