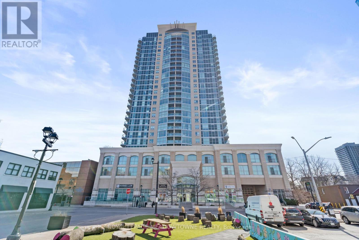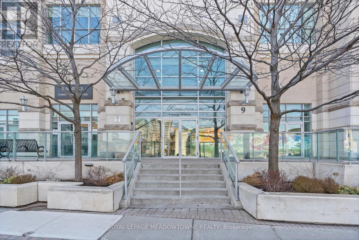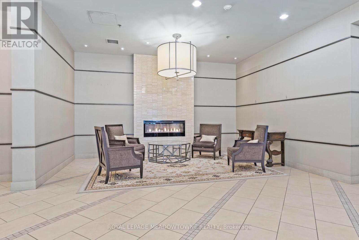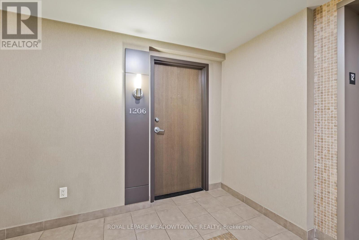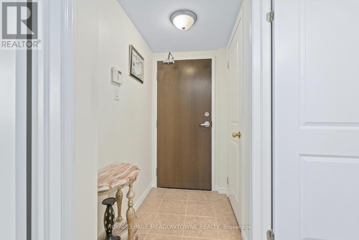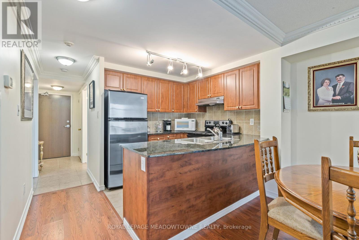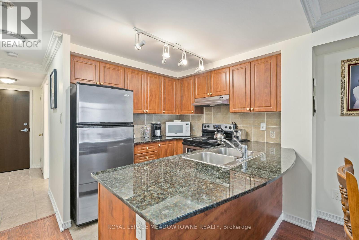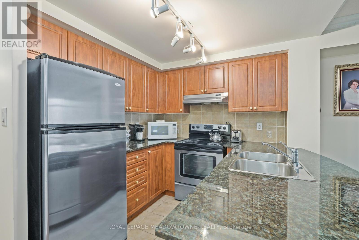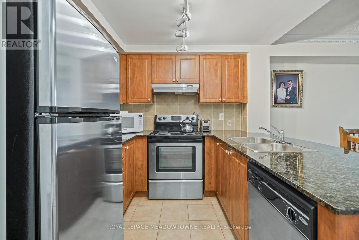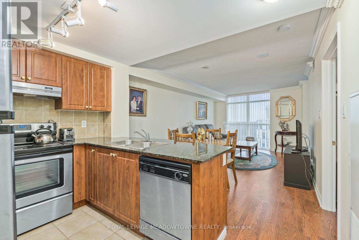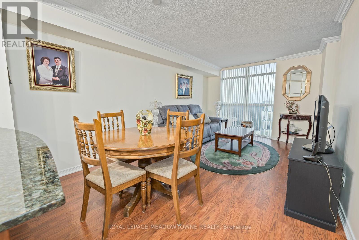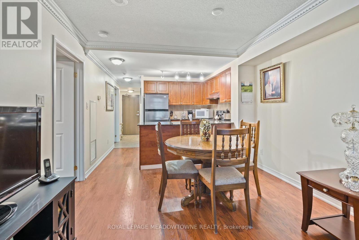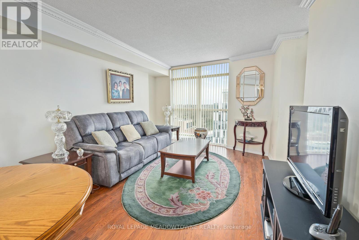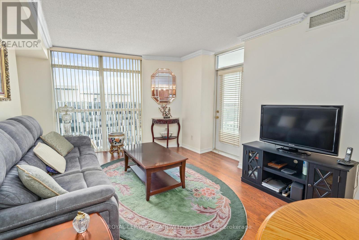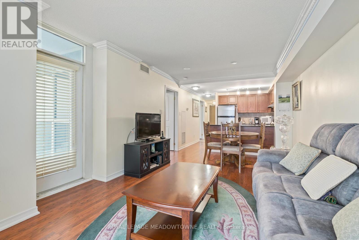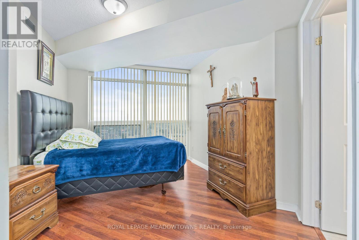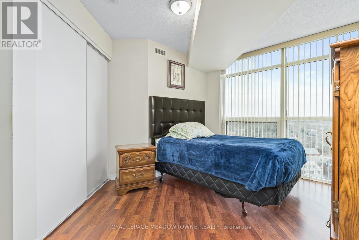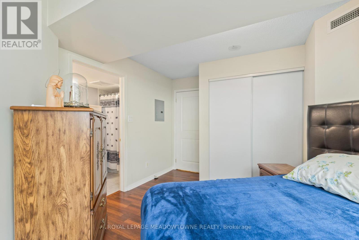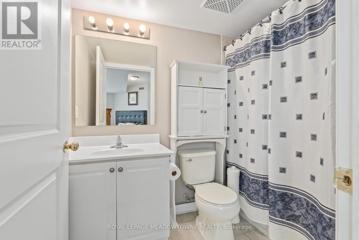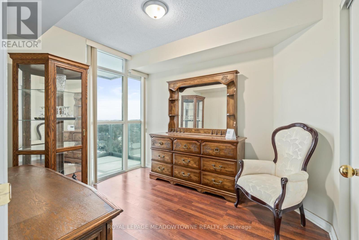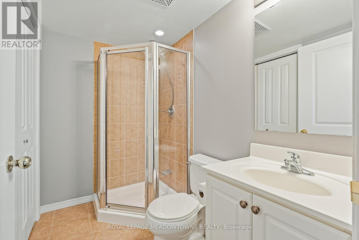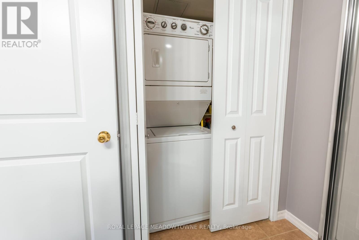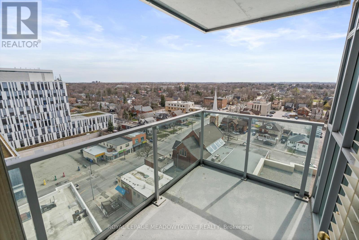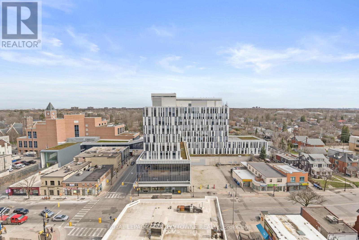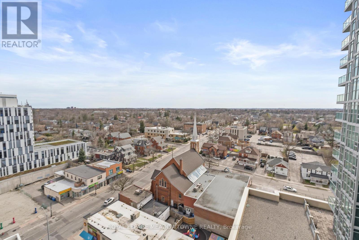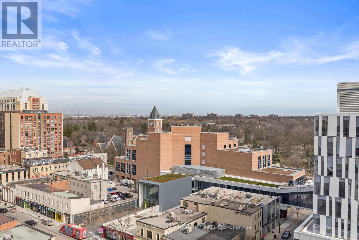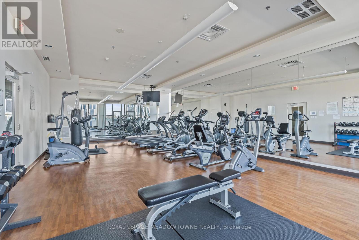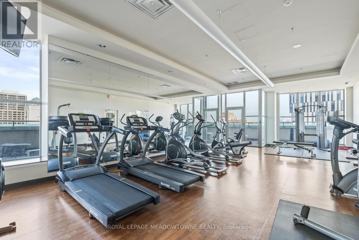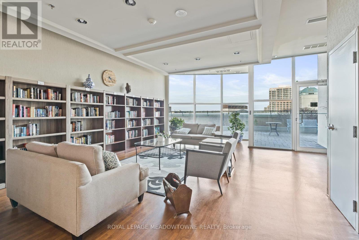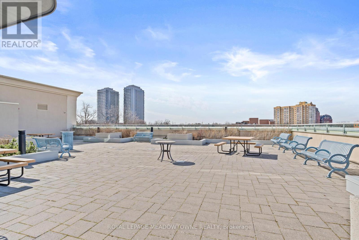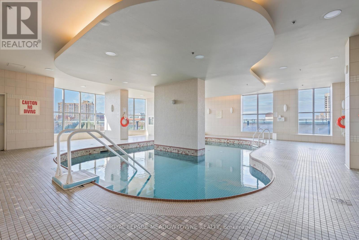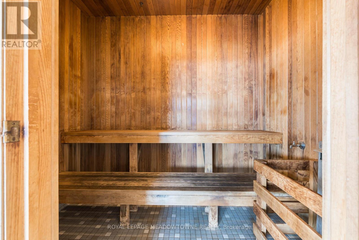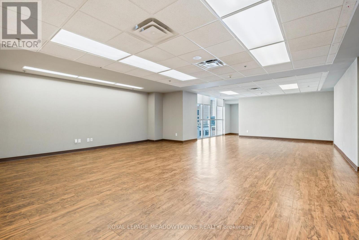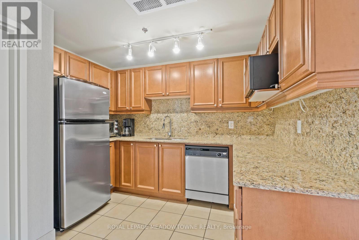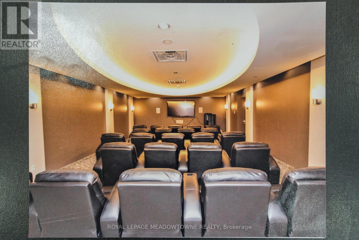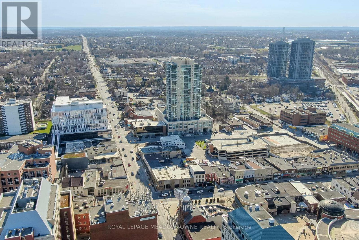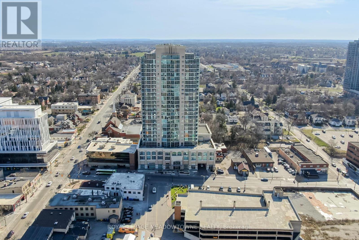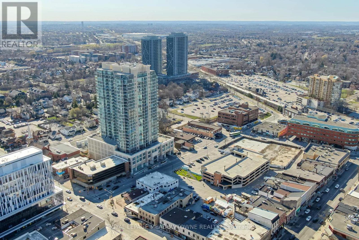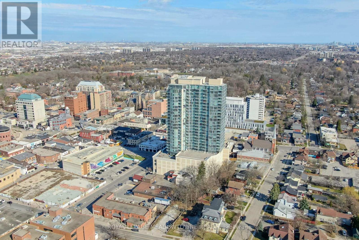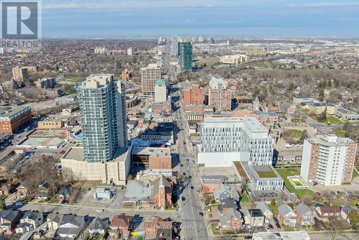#1206 -9 George St N Brampton, Ontario L6X 0T6
$570,000Maintenance,
$594 Monthly
Maintenance,
$594 MonthlyLuxury condo living at the Renaissance * Ideal for investors, young professionals & retirees! * 779 sqft (MPAC) * SE facing unit with 2 bdrms, 2 full baths, ensuite laundry & a spacious dining/living area * Balcony overlooking downtown & the CN Tower * Kitchen w/granite, Stainless steel, lots of cabinets & breakfast bar * Also featuring: ceramic & laminate floors; floor-to-ceiling windows that provide lots of natural light; Underground storage locker & parking * Prime location in Brampton's vibrant historic Downtown core loaded w/culture, recreation, & delicious culinary experiences * Just a couple blocks from Algoma University, Rose Theatre & Garden Square * Easy 10-Min walk to the picturesque Gage Park with gardens, wading pool & summer concerts * Conveniently located near restaurants, food trucks, Farmers Market, Grocery stores, Shops, Hospital, Library & more! * For commuters, its just minutes to the bus terminal, GO station & Via Rail * Easy access to highways * **** EXTRAS **** Low maintenance fees w/fabulous amenities * Indoor swimming pool; Sauna; Exercise room; Party room; Outdoor terrace w/BBQ & tables; Theatre room; Yoga studio; Reading room/Library * 24/7 Concierge * Visitor parking * Guest suite (id:26678)
Property Details
| MLS® Number | W8216838 |
| Property Type | Single Family |
| Community Name | Downtown Brampton |
| Amenities Near By | Hospital, Park, Public Transit |
| Community Features | Community Centre |
| Features | Conservation/green Belt, Balcony |
| Parking Space Total | 1 |
| Pool Type | Indoor Pool |
Building
| Bathroom Total | 2 |
| Bedrooms Above Ground | 2 |
| Bedrooms Total | 2 |
| Amenities | Storage - Locker, Security/concierge, Party Room, Exercise Centre |
| Cooling Type | Central Air Conditioning |
| Exterior Finish | Concrete |
| Heating Fuel | Natural Gas |
| Heating Type | Forced Air |
| Type | Apartment |
Land
| Acreage | No |
| Land Amenities | Hospital, Park, Public Transit |
Rooms
| Level | Type | Length | Width | Dimensions |
|---|---|---|---|---|
| Main Level | Foyer | 3.06 m | 0.91 m | 3.06 m x 0.91 m |
| Main Level | Kitchen | 2.38 m | 2.5 m | 2.38 m x 2.5 m |
| Main Level | Dining Room | 5.18 m | 3.38 m | 5.18 m x 3.38 m |
| Main Level | Dining Room | 5.18 m | 3.38 m | 5.18 m x 3.38 m |
| Main Level | Primary Bedroom | 4.27 m | 2.83 m | 4.27 m x 2.83 m |
| Main Level | Bedroom 2 | 3.1 m | 2.55 m | 3.1 m x 2.55 m |
| Main Level | Laundry Room | 1.45 m | 0.83 m | 1.45 m x 0.83 m |
https://www.realtor.ca/real-estate/26725790/1206-9-george-st-n-brampton-downtown-brampton
Interested?
Contact us for more information

