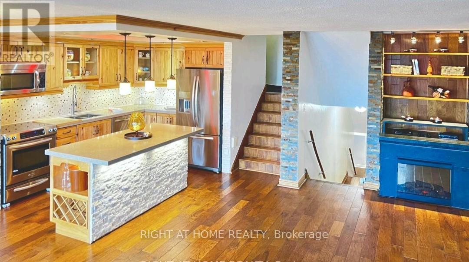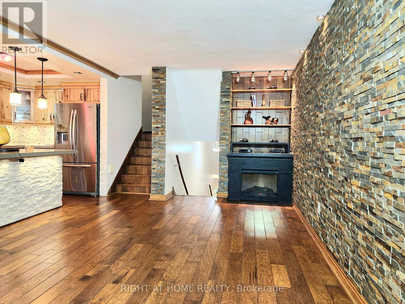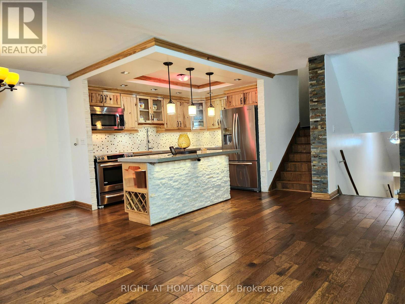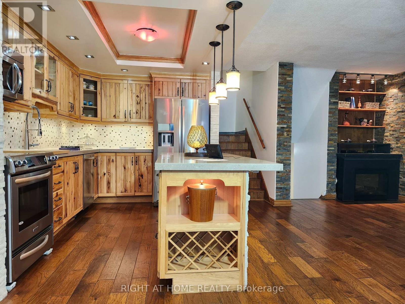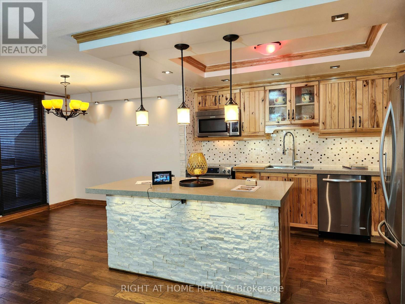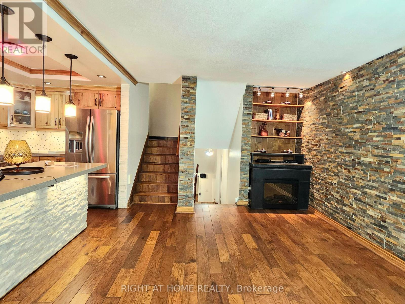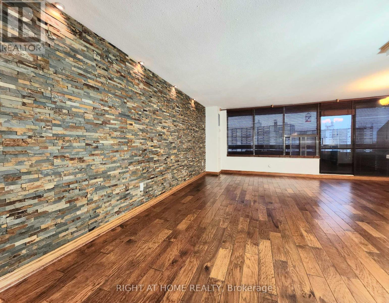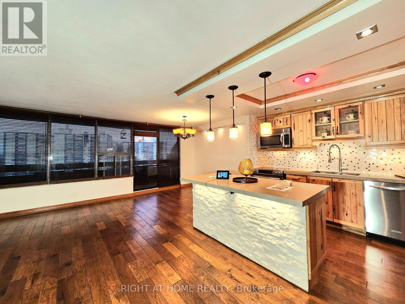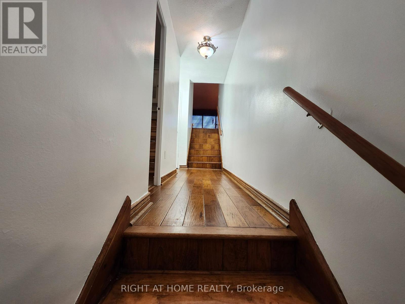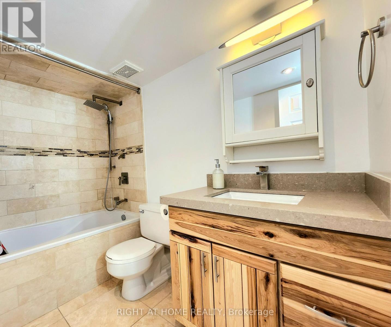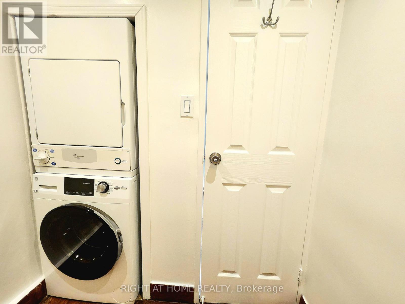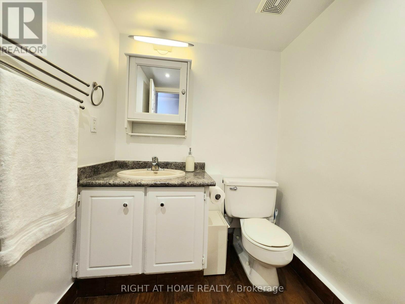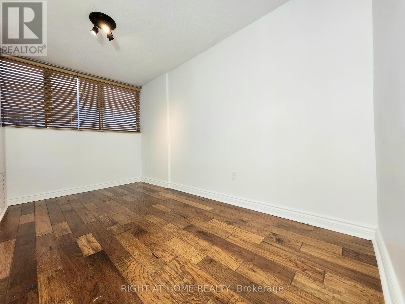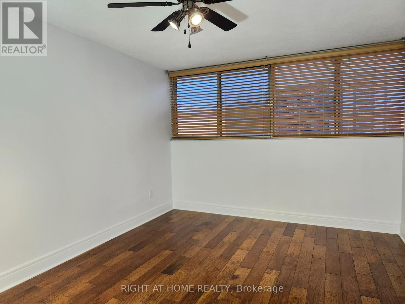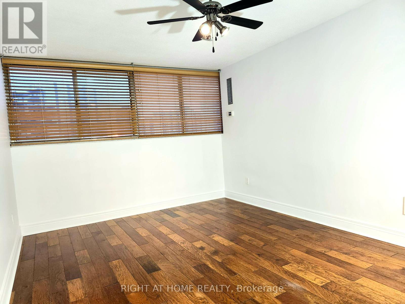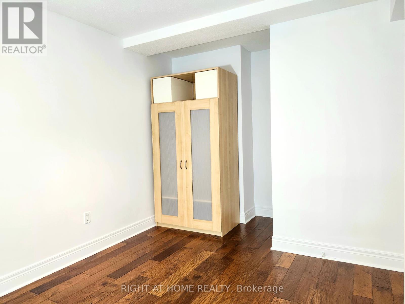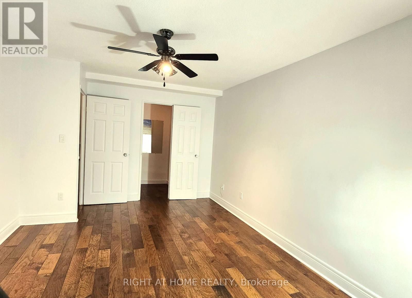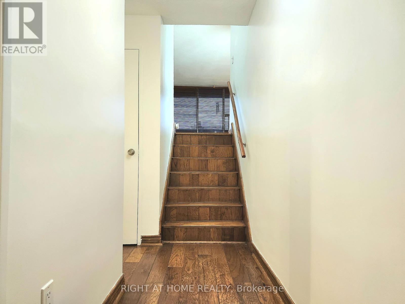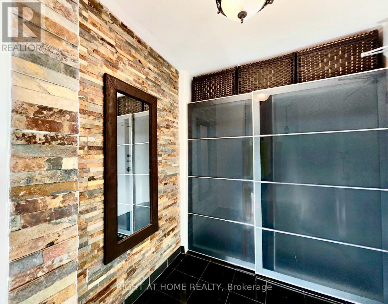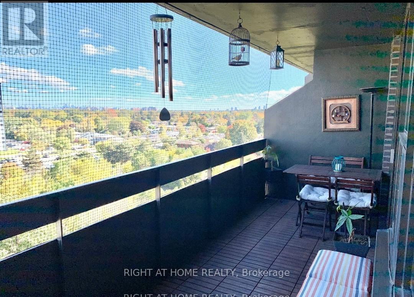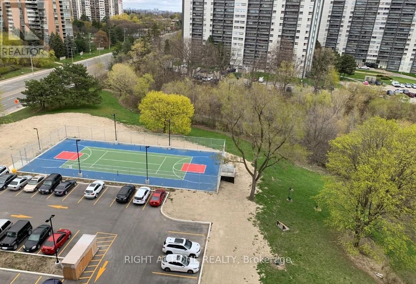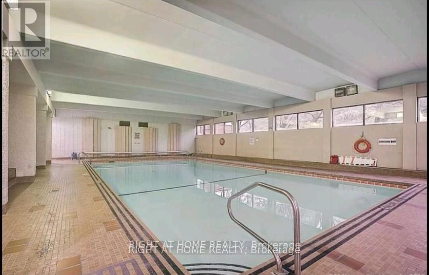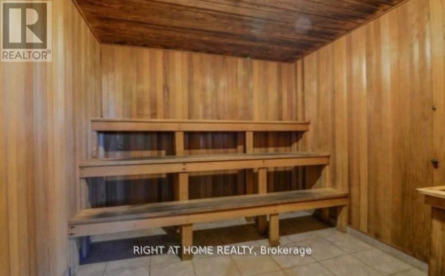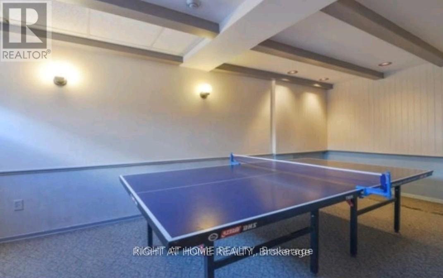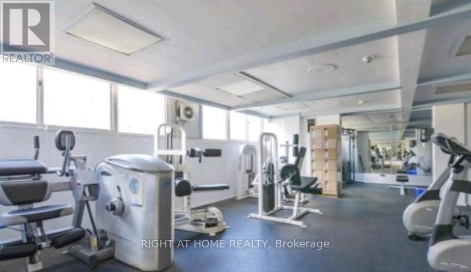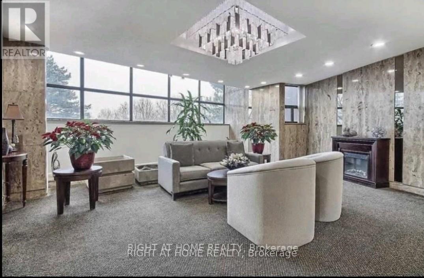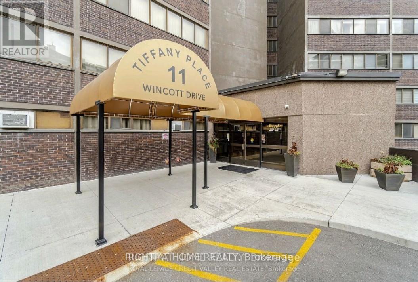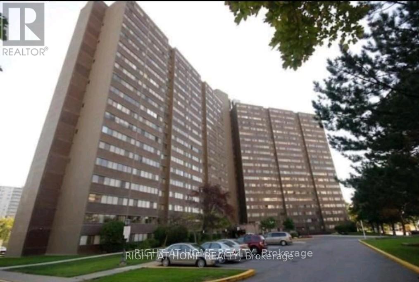#1205 -11 Wincott Dr Toronto, Ontario M9R 2R9
$599,999Maintenance,
$968.47 Monthly
Maintenance,
$968.47 MonthlyLuxurious and elegant multi-level condo with breathtaking upgrades in the heart of Etobicoke. This 3-Beds, 2-Bath condo comes exceptionally renovated, open concept with custom made upgrades, including chef's gourmet kitchen with marble backsplash, quartz breakfast island area and KitchenAid stainless steel fridge, stove, hood, microwave, dishwasher. Elegant interior stone wall with a modern fireplace. From an open concept living/dining room to a large balcony with amazing views of the ravine and C.N Tower. Engineered hickory hardwood flooring throughout all unit. Large washroom W/Quartz bathroom counters. The 2nd Bathroom includes a washer/dryer set. Easy access to shopping,401, 427, 400, Airport, parks and schools. All electrical light fixtures and all window custom-made Coverings. The primary bedroom includes a large his/her walking closet. Two separate entrances for this unit, 10th and 12th floor. Freshly painted throughout, ready to move in and enjoy this beauty for years to come. **** EXTRAS **** Building with great amenities. Maintenance Fee includes ALL utilities (Hydro, Water, Internet, TV, Cable). BBQ allowed in balcony. (id:26678)
Property Details
| MLS® Number | W8219344 |
| Property Type | Single Family |
| Community Name | Kingsview Village-The Westway |
| Amenities Near By | Public Transit, Schools |
| Community Features | School Bus |
| Features | Balcony |
| Parking Space Total | 1 |
| Pool Type | Indoor Pool |
| Structure | Tennis Court |
Building
| Bathroom Total | 2 |
| Bedrooms Above Ground | 3 |
| Bedrooms Total | 3 |
| Amenities | Security/concierge, Party Room, Visitor Parking, Exercise Centre |
| Cooling Type | Central Air Conditioning |
| Exterior Finish | Brick |
| Fireplace Present | Yes |
| Heating Fuel | Natural Gas |
| Heating Type | Forced Air |
Parking
| Visitor Parking |
Land
| Acreage | No |
| Land Amenities | Public Transit, Schools |
Rooms
| Level | Type | Length | Width | Dimensions |
|---|---|---|---|---|
| Lower Level | Bedroom | 5.06 m | 3.28 m | 5.06 m x 3.28 m |
| Lower Level | Bedroom 2 | 2.62 m | 4.03 m | 2.62 m x 4.03 m |
| Lower Level | Bedroom 3 | 2.83 m | 4.03 m | 2.83 m x 4.03 m |
| Main Level | Living Room | 6.04 m | 3.1 m | 6.04 m x 3.1 m |
| Main Level | Kitchen | 3.68 m | 3.51 m | 3.68 m x 3.51 m |
| Main Level | Dining Room | 3.97 m | 2.36 m | 3.97 m x 2.36 m |
| Main Level | Eating Area | 2.9 m | 3.1 m | 2.9 m x 3.1 m |
| Upper Level | Foyer | 2.3 m | 2.05 m | 2.3 m x 2.05 m |
| In Between | Bathroom | Measurements not available | ||
| In Between | Bathroom | Measurements not available |
https://www.realtor.ca/real-estate/26730400/1205-11-wincott-dr-toronto-kingsview-village-the-westway
Interested?
Contact us for more information

