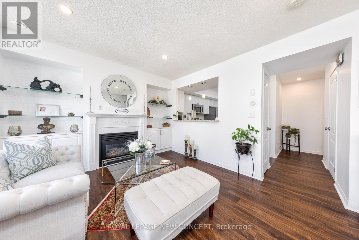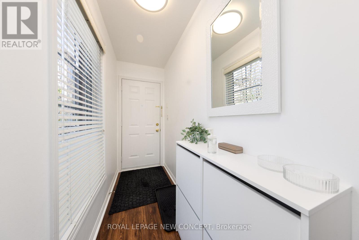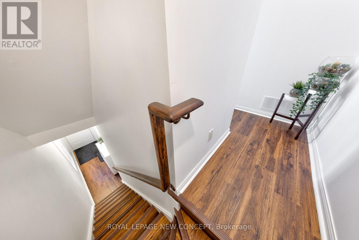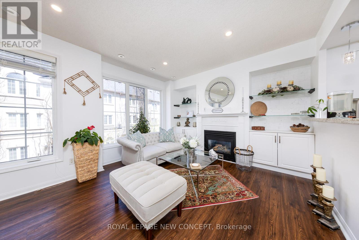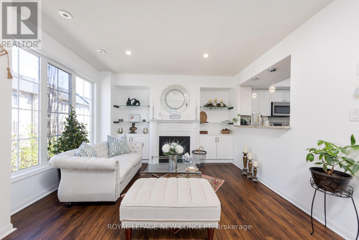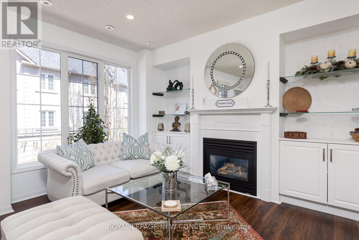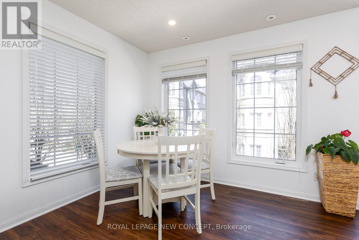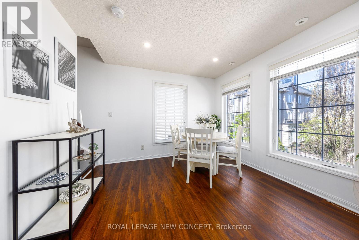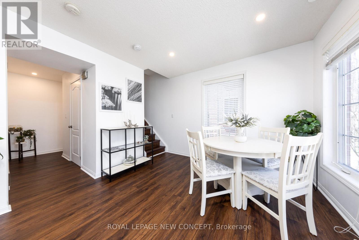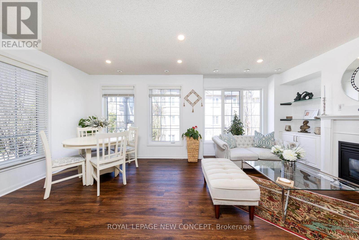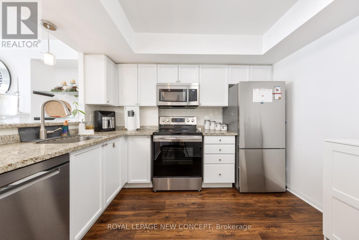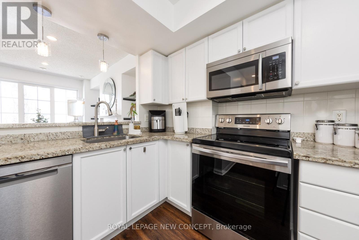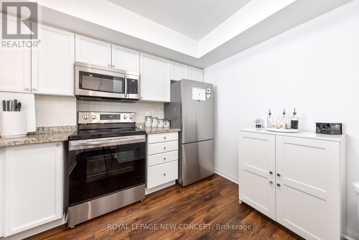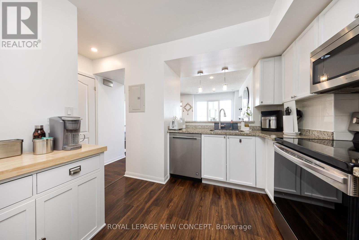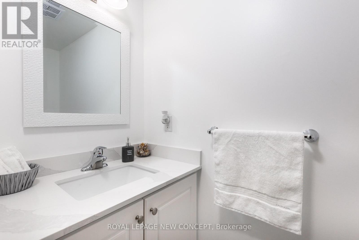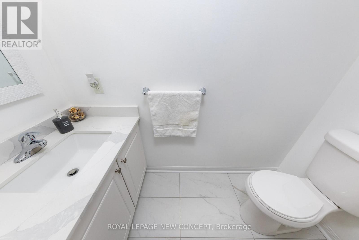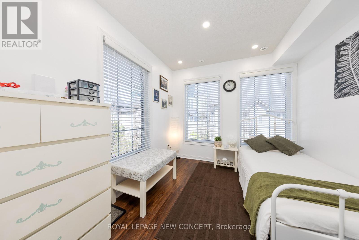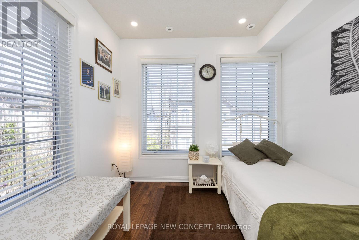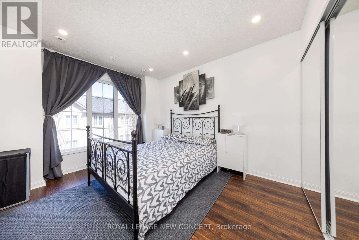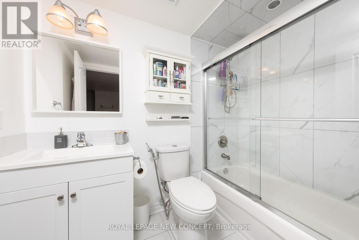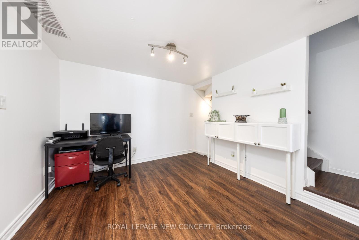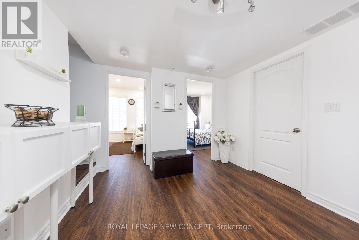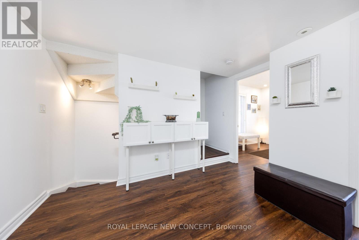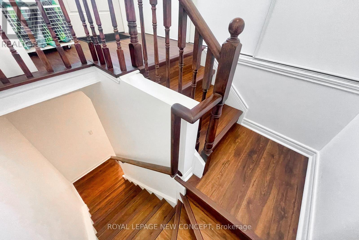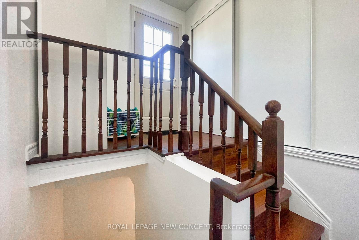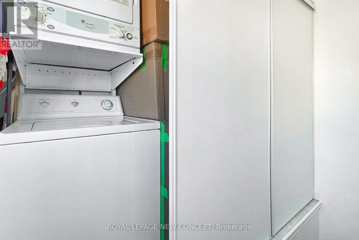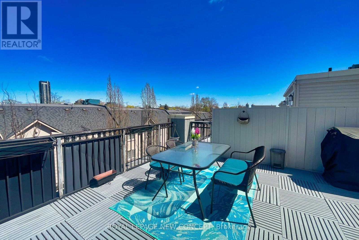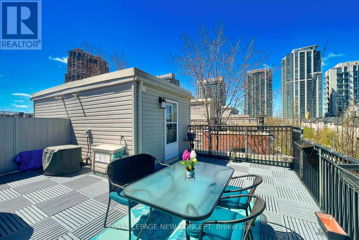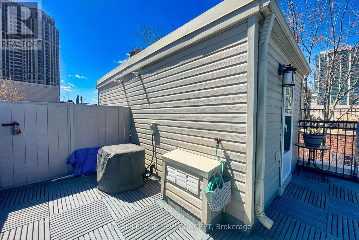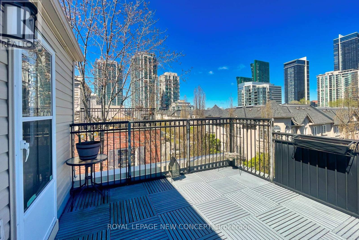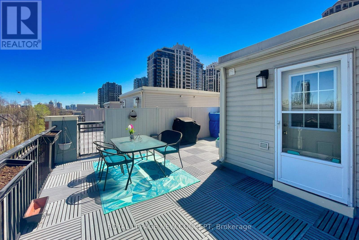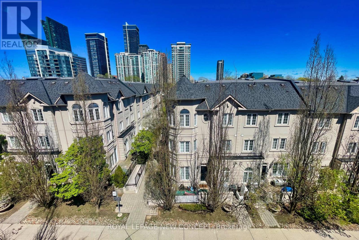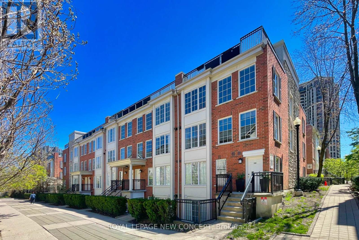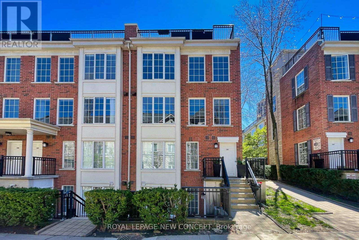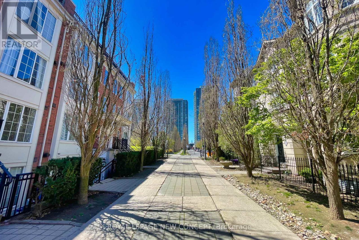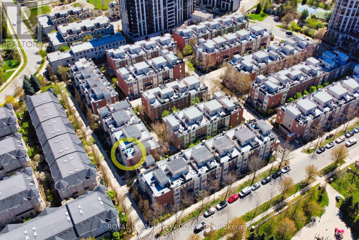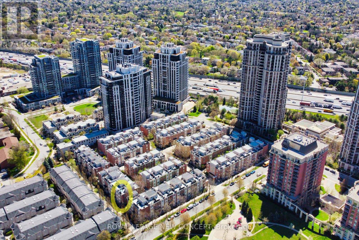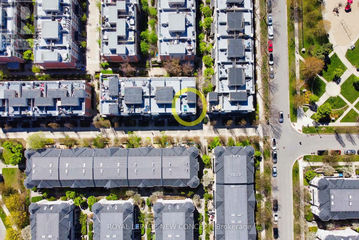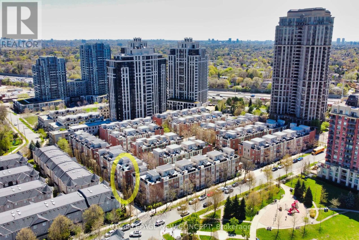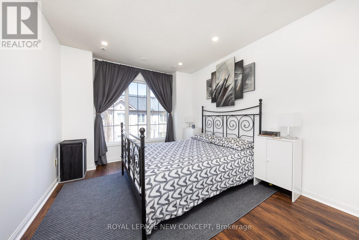#1201 -5 Everson Dr Toronto, Ontario M2N 7C3
3 Bedroom
2 Bathroom
Fireplace
Central Air Conditioning
Forced Air
$748,000Maintenance,
$895.66 Monthly
Maintenance,
$895.66 MonthlyRare Opportunity To Own An Executive End Unit Condo Townhome! Renovated & Updated 2 Bed + Den with 2 washrooms. Approx 1125 sq.ft. + 330 sq.ft. Rooftop Patio. Sun-filled end unit, Private Entrance, All laminate flooring, Gas fireplace with built-in shelve & closet, Renovated kitchen & bathroom. 1 Parking & 1 Locker. Excellent Location!! Steps To Avondale Parks, School, TTC Subway, Hwy 401, Whole Foods, Longo's and Yonge Street's shopping! Pls See virtual tours!! **** EXTRAS **** Additional Maintenance Fee for locker is $22.77/month (Condo Corp: TSCC 1456) (id:26678)
Property Details
| MLS® Number | C8303766 |
| Property Type | Single Family |
| Community Name | Willowdale East |
| Amenities Near By | Park, Public Transit, Schools |
| Community Features | Community Centre |
| Parking Space Total | 1 |
| View Type | View |
Building
| Bathroom Total | 2 |
| Bedrooms Above Ground | 2 |
| Bedrooms Below Ground | 1 |
| Bedrooms Total | 3 |
| Amenities | Storage - Locker, Party Room, Visitor Parking |
| Cooling Type | Central Air Conditioning |
| Exterior Finish | Brick |
| Fireplace Present | Yes |
| Heating Fuel | Natural Gas |
| Heating Type | Forced Air |
| Stories Total | 3 |
| Type | Row / Townhouse |
Parking
| Visitor Parking |
Land
| Acreage | No |
| Land Amenities | Park, Public Transit, Schools |
Rooms
| Level | Type | Length | Width | Dimensions |
|---|---|---|---|---|
| Second Level | Living Room | Measurements not available | ||
| Second Level | Dining Room | Measurements not available | ||
| Second Level | Kitchen | Measurements not available | ||
| Third Level | Primary Bedroom | Measurements not available | ||
| Third Level | Bedroom 2 | Measurements not available | ||
| Third Level | Den | Measurements not available | ||
| Main Level | Foyer | Measurements not available |
https://www.realtor.ca/real-estate/26843882/1201-5-everson-dr-toronto-willowdale-east
Interested?
Contact us for more information

