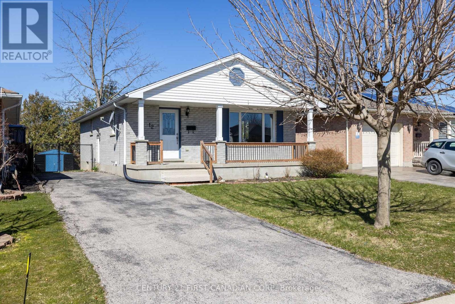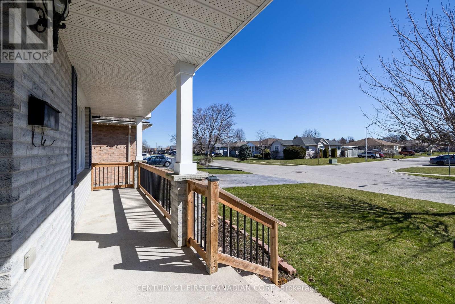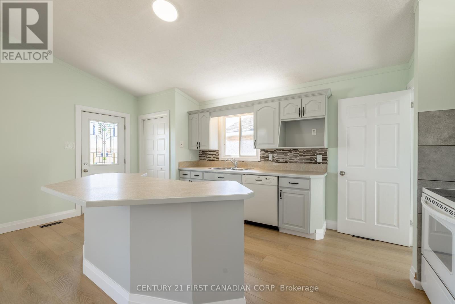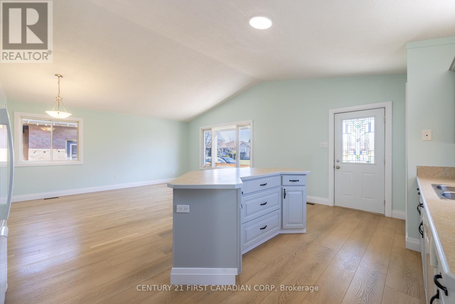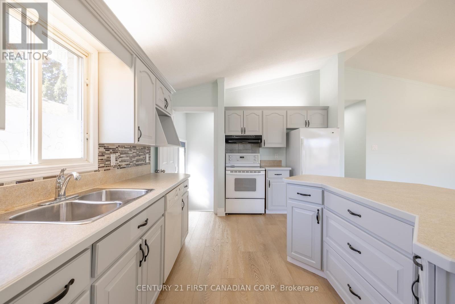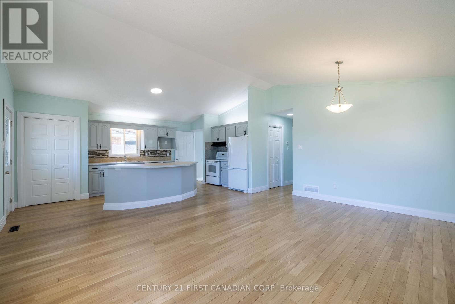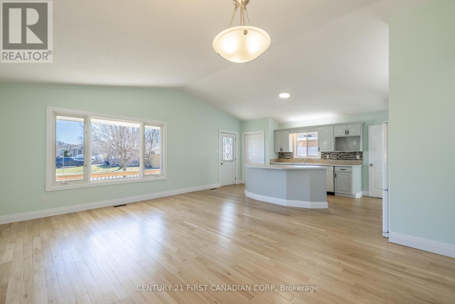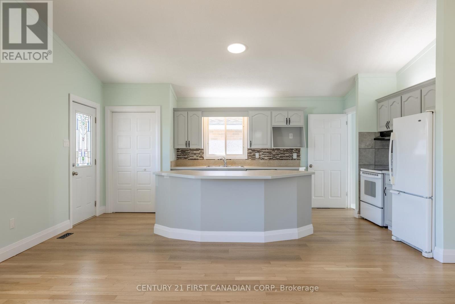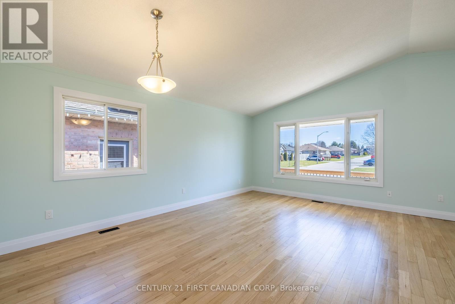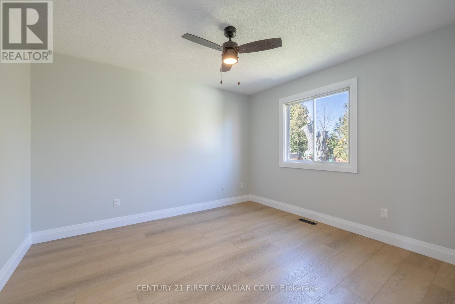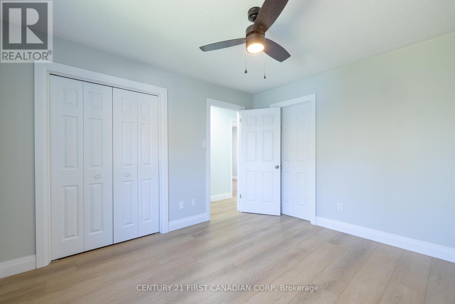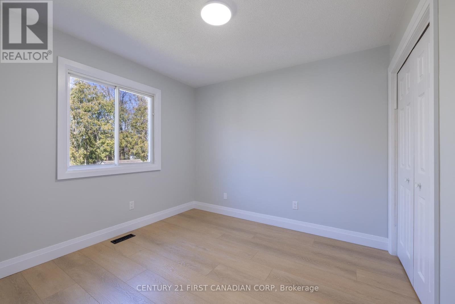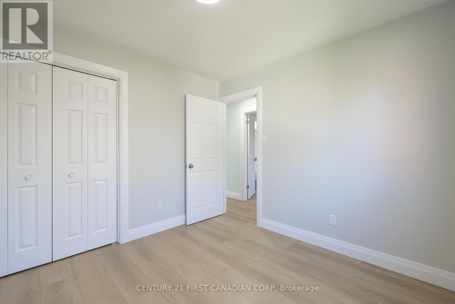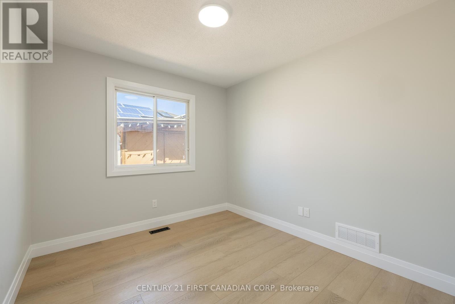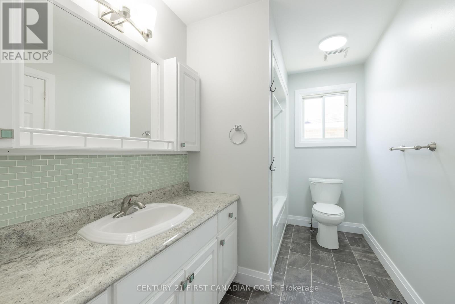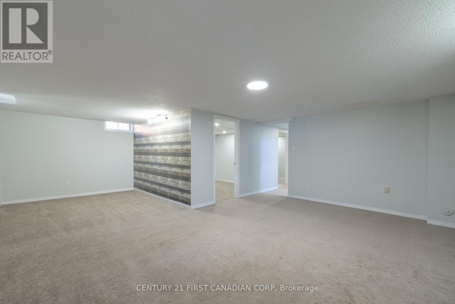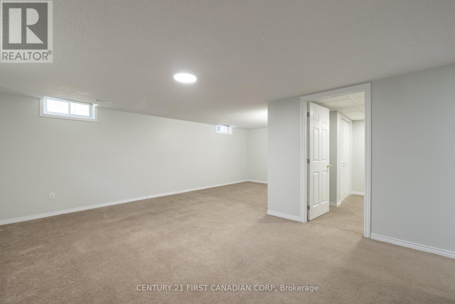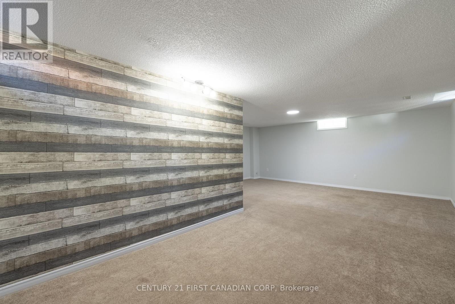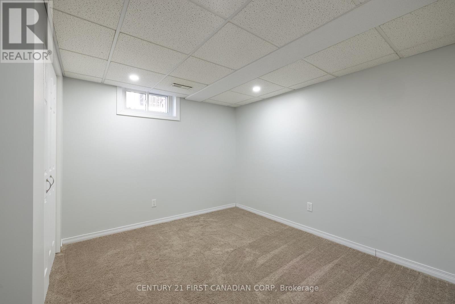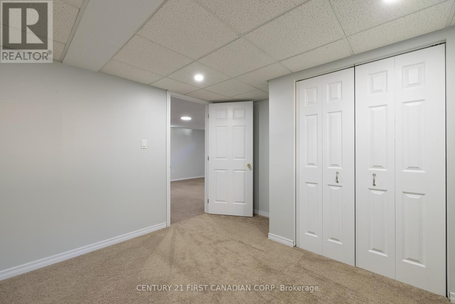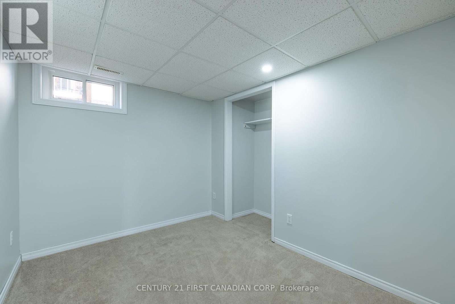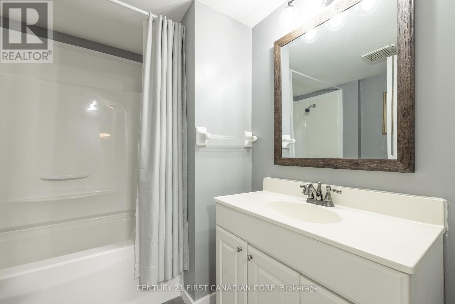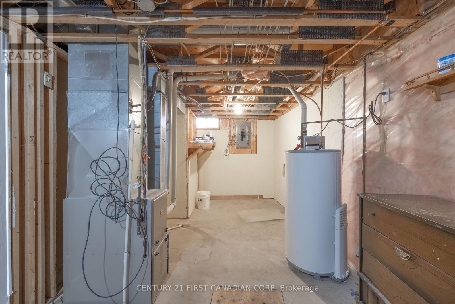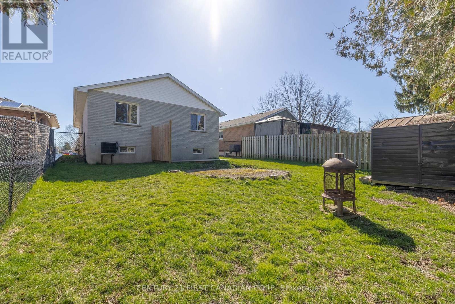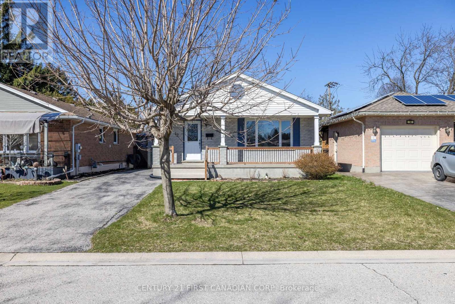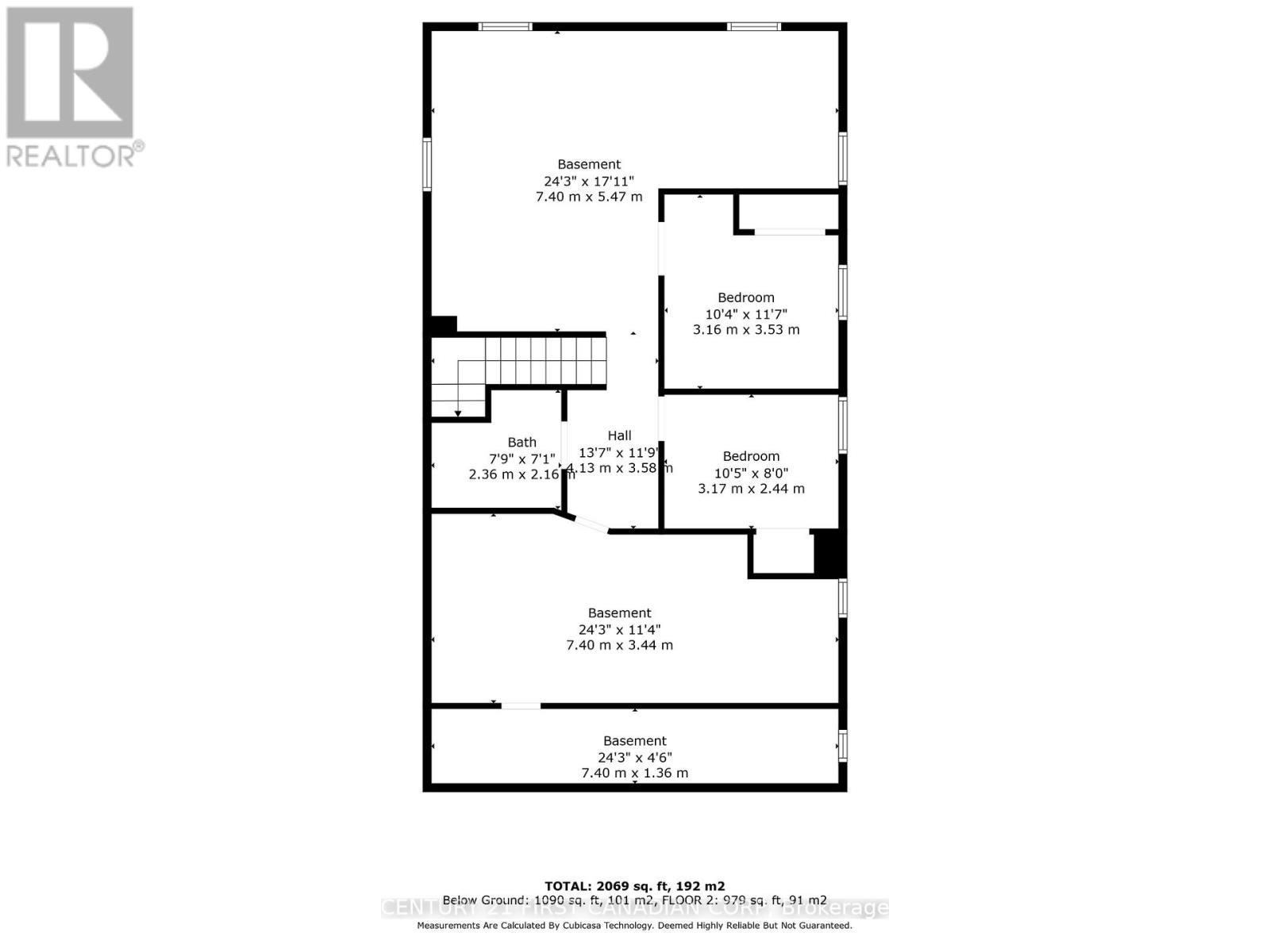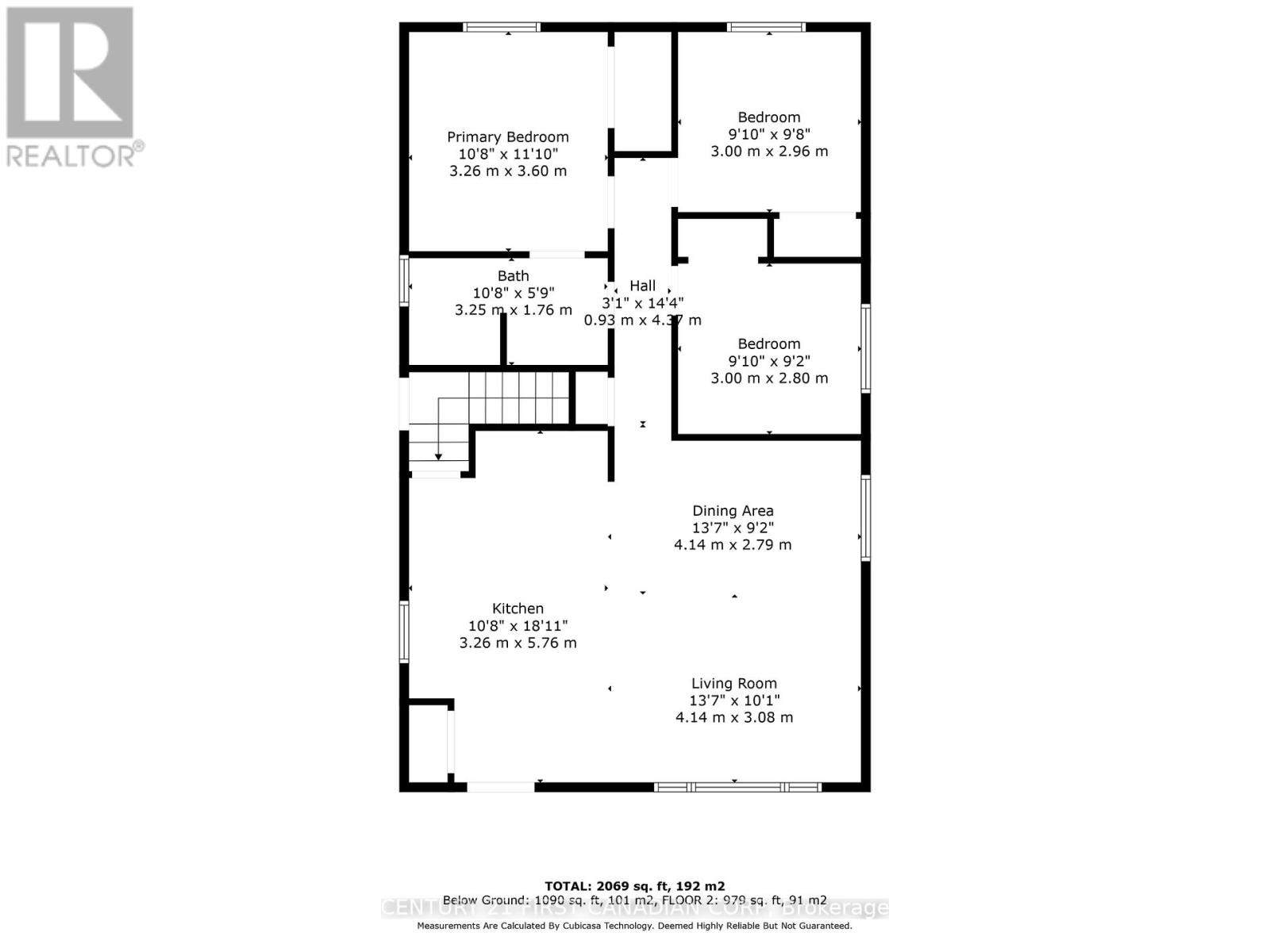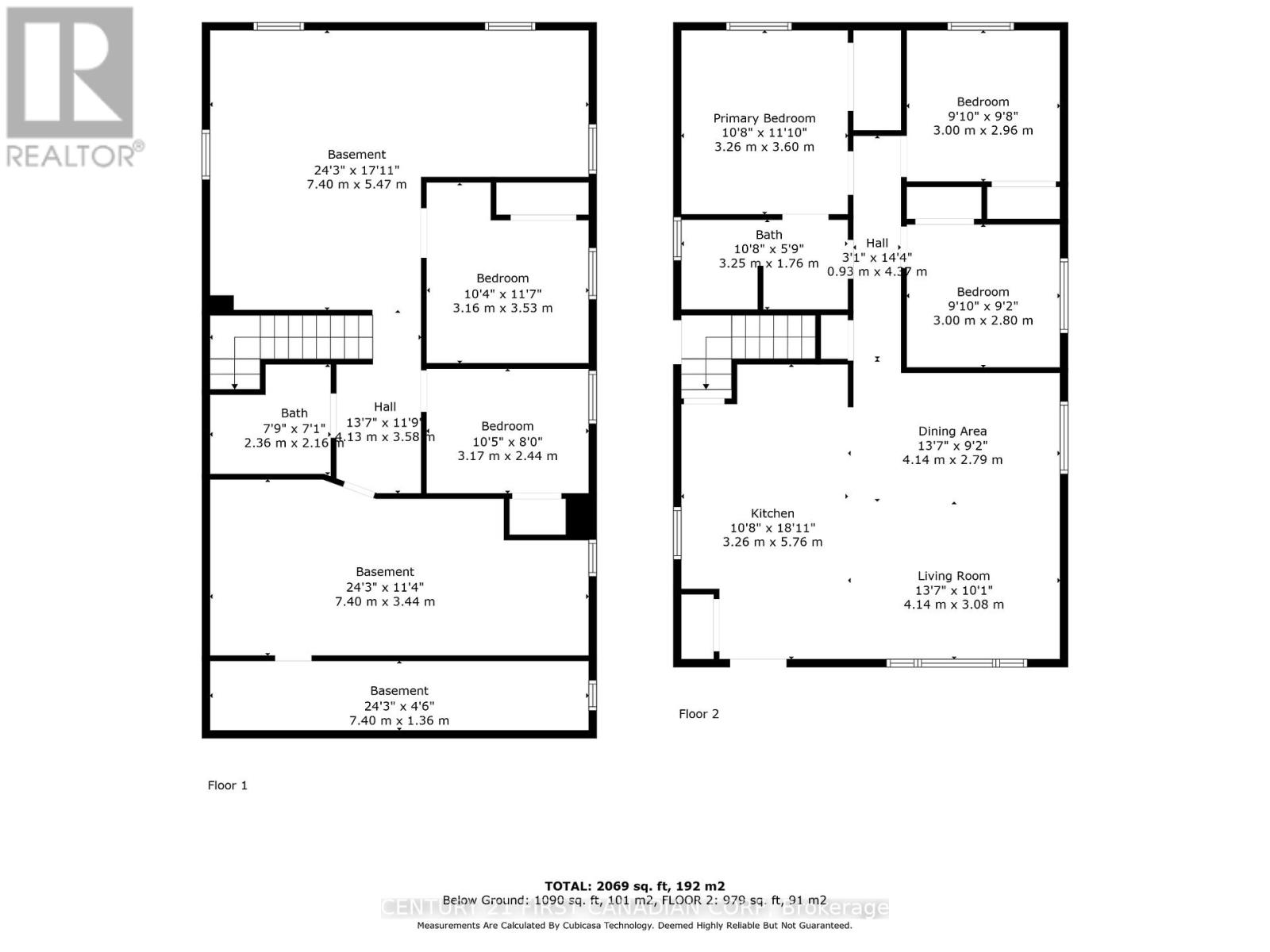3 Bedroom
2 Bathroom
Bungalow
Central Air Conditioning
Forced Air
$575,000
Charming bungalow located in the pretty city of St. Thomas. Located in the best school district of Mitchell Hepburn, is your next home at 12 Neal Ave. You will be greeted with an adorable front porch, well appointed to relax and enjoy a morning coffee. At first glance of the interior of this home you will see the open concept kitchen and living area. Several updates include new vinyl plank flooring, refinished living room hardwood, paint throughout, all new baseboards, trim and doors upstairs, and a refreshed kitchen and main level cheater ensuite bathroom. The main floor open living space offers vaulted ceilings and ample windows to provide natural sunlight throughout. The kitchen is large with plenty of cupboard space and a convenient island that perfectly shapes the room. The three bedrooms on the main floor allow for very functional living. The basement is well situated with a great layout, an oversized rec room area, and two potential bedroom options. The basement bathroom has also been renovated into a full bathroom, and there is a large storage and laundry room with a bonus cold room. Also, note the potential with the separate side entrance that leads directly to the basement! The backyard is private, simple, and maintenance free. Do not wait to see this home, view it today! (id:26678)
Property Details
|
MLS® Number
|
X8221760 |
|
Property Type
|
Single Family |
|
Community Name
|
SE |
|
Amenities Near By
|
Hospital, Park, Schools |
|
Community Features
|
Community Centre, School Bus |
|
Parking Space Total
|
2 |
Building
|
Bathroom Total
|
2 |
|
Bedrooms Above Ground
|
3 |
|
Bedrooms Total
|
3 |
|
Architectural Style
|
Bungalow |
|
Basement Development
|
Partially Finished |
|
Basement Type
|
Full (partially Finished) |
|
Construction Style Attachment
|
Detached |
|
Cooling Type
|
Central Air Conditioning |
|
Exterior Finish
|
Aluminum Siding, Brick |
|
Heating Fuel
|
Natural Gas |
|
Heating Type
|
Forced Air |
|
Stories Total
|
1 |
|
Type
|
House |
Land
|
Acreage
|
No |
|
Land Amenities
|
Hospital, Park, Schools |
|
Size Irregular
|
40.69 X 117.19 Ft |
|
Size Total Text
|
40.69 X 117.19 Ft |
Rooms
| Level |
Type |
Length |
Width |
Dimensions |
|
Lower Level |
Recreational, Games Room |
7.4 m |
5.47 m |
7.4 m x 5.47 m |
|
Lower Level |
Den |
3.16 m |
3.53 m |
3.16 m x 3.53 m |
|
Lower Level |
Office |
3.17 m |
2.44 m |
3.17 m x 2.44 m |
|
Lower Level |
Utility Room |
7.4 m |
3.44 m |
7.4 m x 3.44 m |
|
Lower Level |
Cold Room |
7.4 m |
1.36 m |
7.4 m x 1.36 m |
|
Main Level |
Living Room |
14.14 m |
3.08 m |
14.14 m x 3.08 m |
|
Main Level |
Dining Room |
4.14 m |
2.79 m |
4.14 m x 2.79 m |
|
Main Level |
Kitchen |
3.26 m |
5.75 m |
3.26 m x 5.75 m |
|
Main Level |
Primary Bedroom |
3.26 m |
3.6 m |
3.26 m x 3.6 m |
|
Main Level |
Bedroom 2 |
3 m |
2.96 m |
3 m x 2.96 m |
|
Main Level |
Bedroom 3 |
3 m |
2.8 m |
3 m x 2.8 m |
https://www.realtor.ca/real-estate/26732748/12-neal-ave-st-thomas-se

