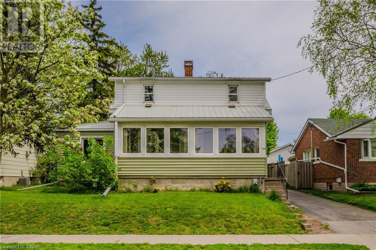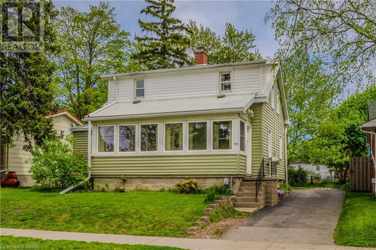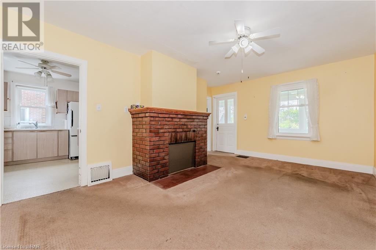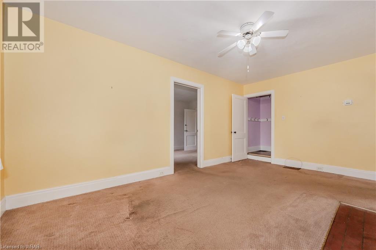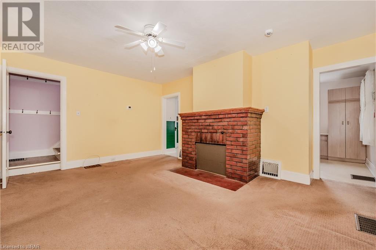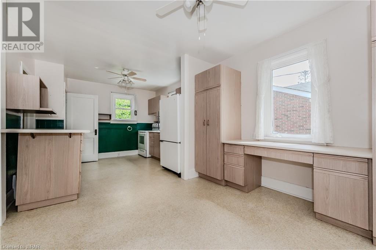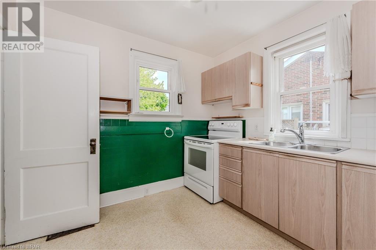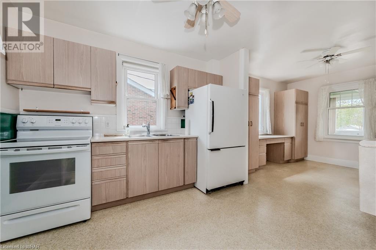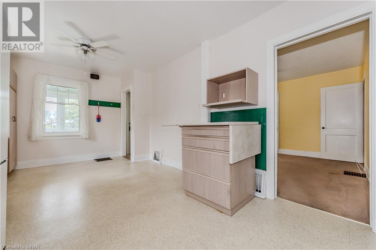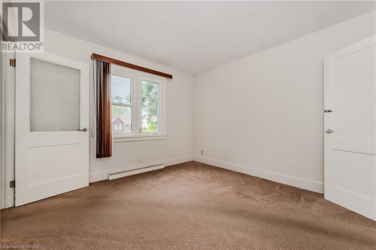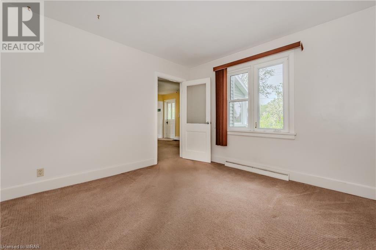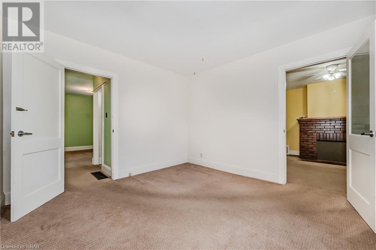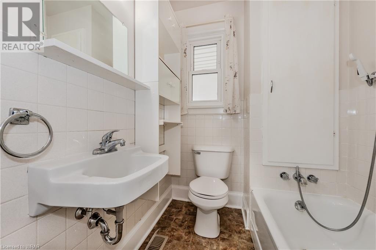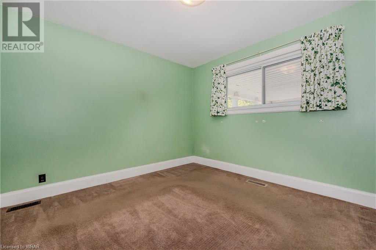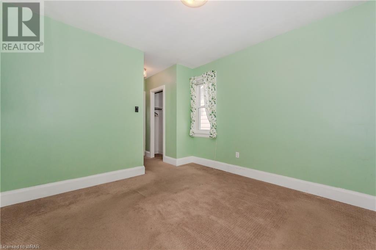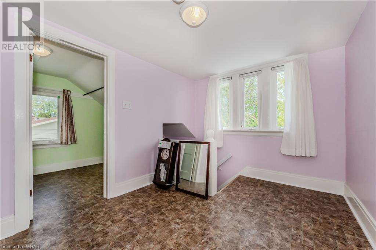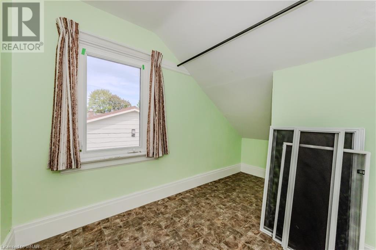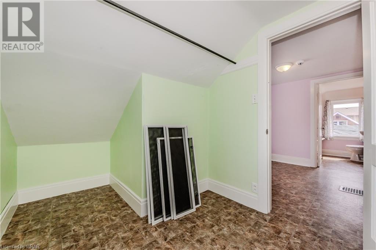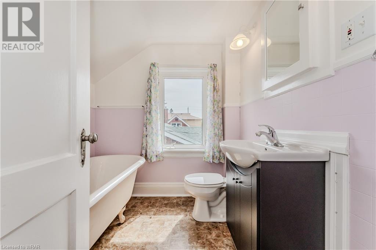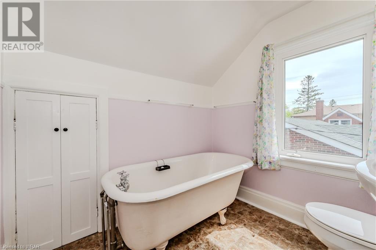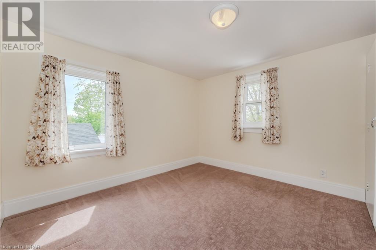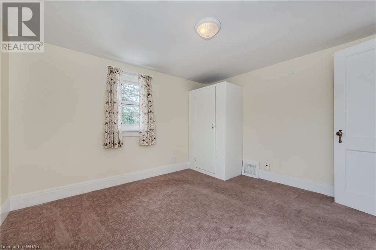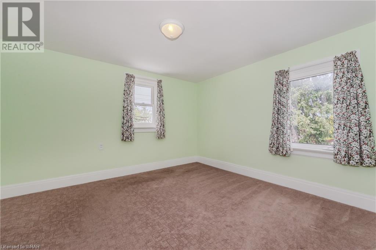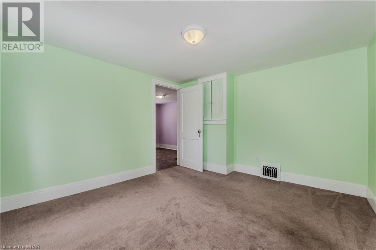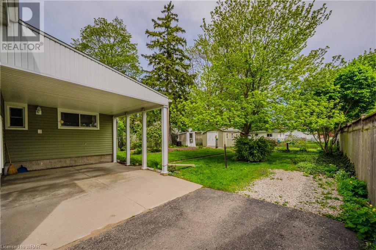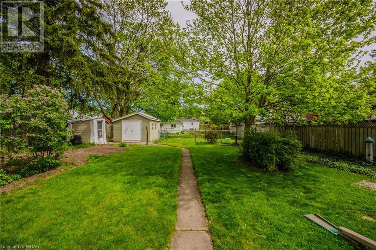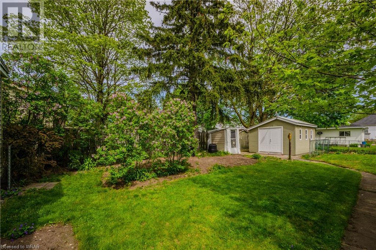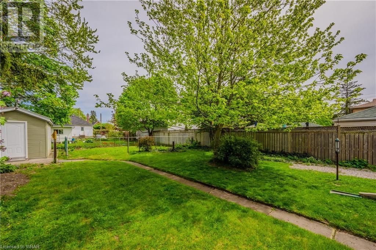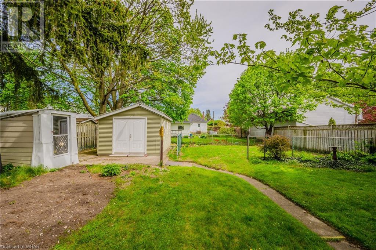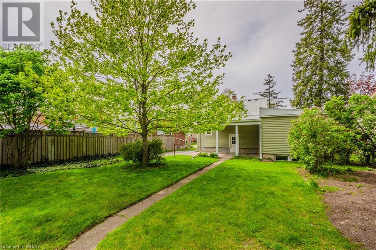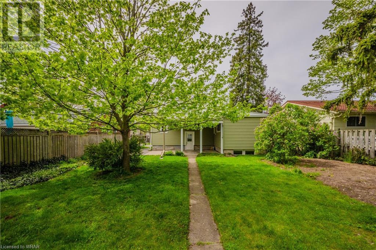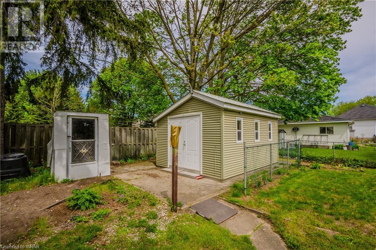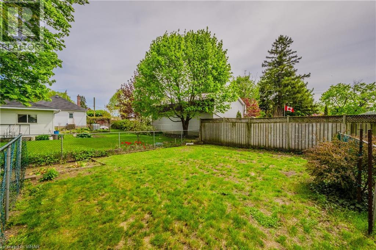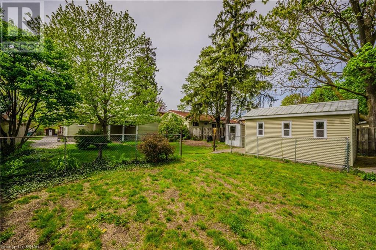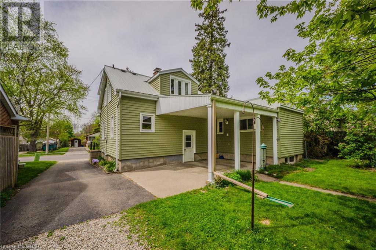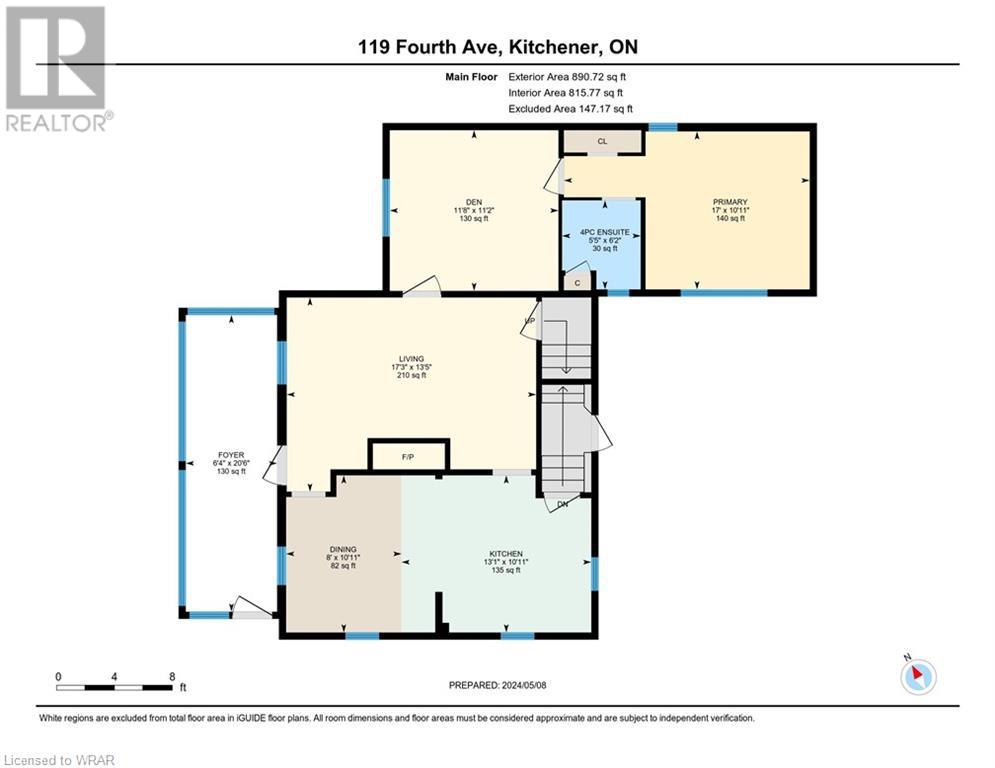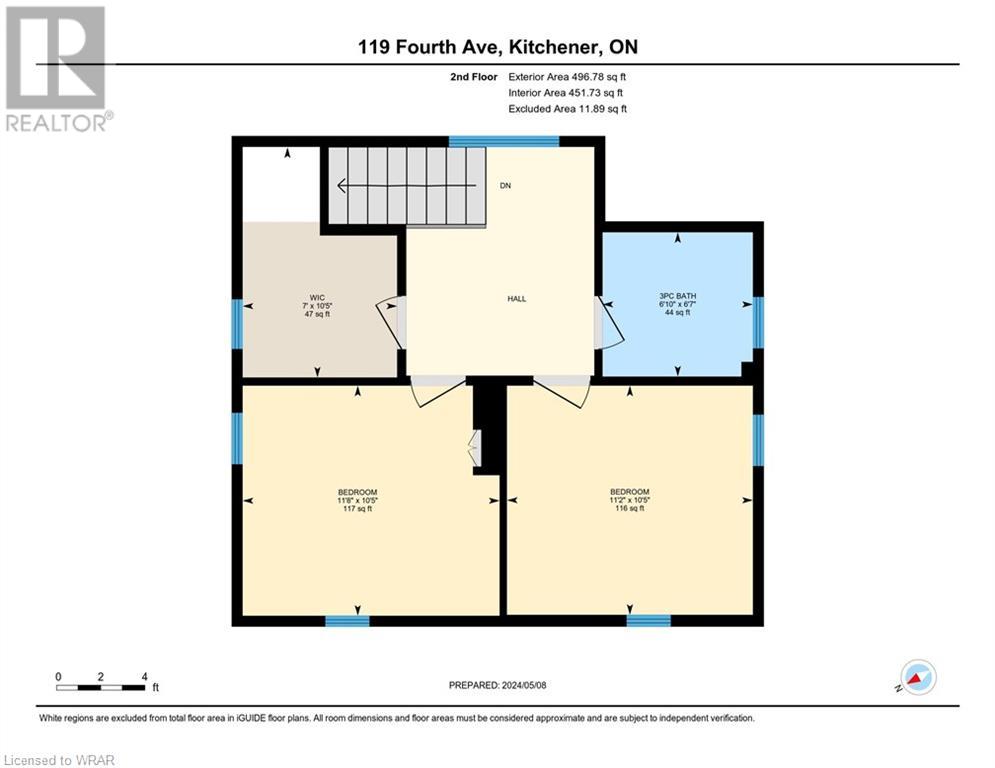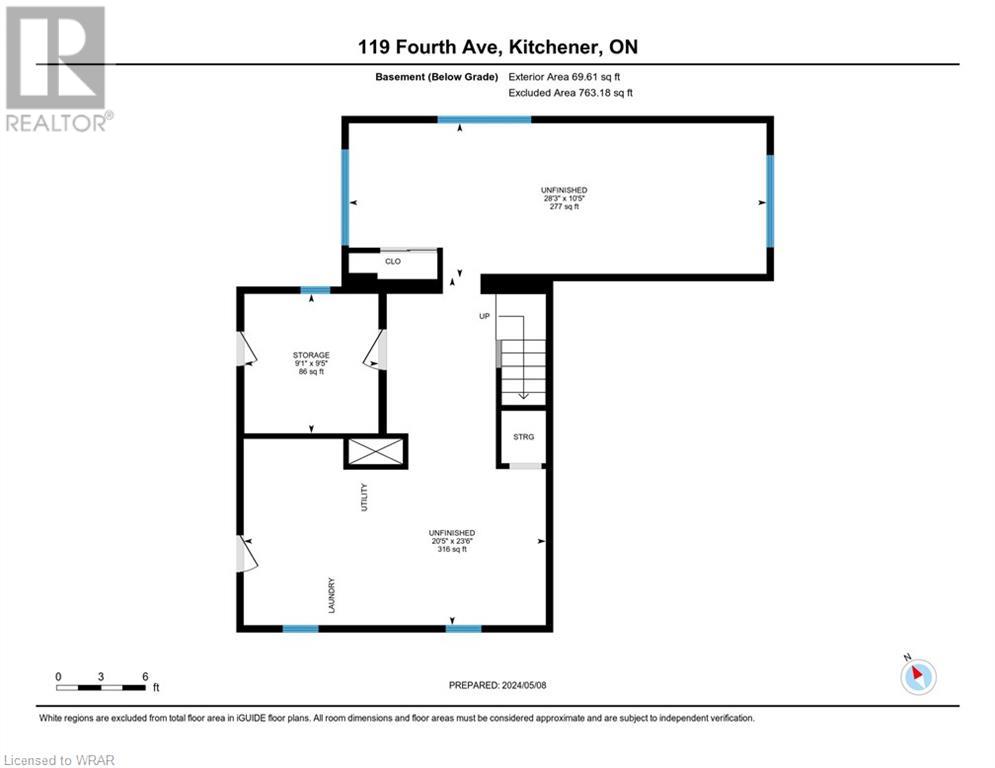119 Fourth Avenue Kitchener, Ontario N2C 1N9
$575,000
Opportunity knocks. Lots of options with this home and property. With a large country kitchen, main floor primary bedroom, bathroom, living and family rooms plus 2 bedrooms, bathroom and office upstairs, there is ample room to refurbish this into your special home. The basement is unfinished offering lots of storage and the potential for a future recroom. Updates include a metal roof, vinyl siding, windows and exterior door plus a 100 amp breaker panel and newer gas furnace and A/C. The large lot is 57 x 132 and with the Res 4 zoning allowing for an additional dwelling unit and semi duplexes, you have options for redevelopment. (id:26678)
Open House
This property has open houses!
2:00 pm
Ends at:4:00 pm
Property Details
| MLS® Number | 40579323 |
| Property Type | Single Family |
| Amenities Near By | Park, Place Of Worship, Playground, Public Transit, Schools, Shopping, Ski Area |
| Community Features | Community Centre, School Bus |
| Equipment Type | None |
| Features | Conservation/green Belt |
| Parking Space Total | 3 |
| Rental Equipment Type | None |
Building
| Bathroom Total | 2 |
| Bedrooms Above Ground | 3 |
| Bedrooms Total | 3 |
| Appliances | Water Softener |
| Architectural Style | 2 Level |
| Basement Development | Unfinished |
| Basement Type | Full (unfinished) |
| Constructed Date | 1936 |
| Construction Style Attachment | Detached |
| Cooling Type | Central Air Conditioning |
| Exterior Finish | Vinyl Siding |
| Fireplace Fuel | Wood |
| Fireplace Present | Yes |
| Fireplace Total | 1 |
| Fireplace Type | Other - See Remarks |
| Foundation Type | Poured Concrete |
| Heating Fuel | Natural Gas |
| Heating Type | Forced Air |
| Stories Total | 2 |
| Size Interior | 1324 |
| Type | House |
| Utility Water | Municipal Water |
Land
| Acreage | No |
| Land Amenities | Park, Place Of Worship, Playground, Public Transit, Schools, Shopping, Ski Area |
| Sewer | Municipal Sewage System |
| Size Depth | 132 Ft |
| Size Frontage | 57 Ft |
| Size Total Text | Under 1/2 Acre |
| Zoning Description | Res4 |
Rooms
| Level | Type | Length | Width | Dimensions |
|---|---|---|---|---|
| Second Level | Other | 10'5'' x 7'0'' | ||
| Second Level | 3pc Bathroom | 6' x 6'1'' | ||
| Second Level | Bedroom | 11'2'' x 10'5'' | ||
| Second Level | Bedroom | 11'8'' x 10'5'' | ||
| Basement | Other | 28'3'' x 10'5'' | ||
| Basement | Other | 23'6'' x 20'5'' | ||
| Basement | Storage | 9'5'' x 9'1'' | ||
| Main Level | Foyer | 20'6'' x 6'4'' | ||
| Main Level | 4pc Bathroom | 6'2'' x 5'5'' | ||
| Main Level | Primary Bedroom | 17'0'' x 10'11'' | ||
| Main Level | Den | 11'8'' x 11'2'' | ||
| Main Level | Dining Room | 10'11'' x 8'0'' | ||
| Main Level | Living Room | 17'3'' x 13'5'' | ||
| Main Level | Kitchen | 13'1'' x 10'11'' |
https://www.realtor.ca/real-estate/26870094/119-fourth-avenue-kitchener
Interested?
Contact us for more information

