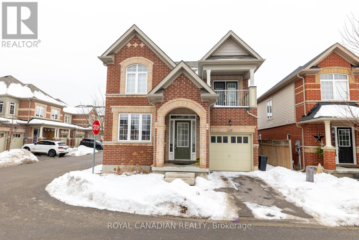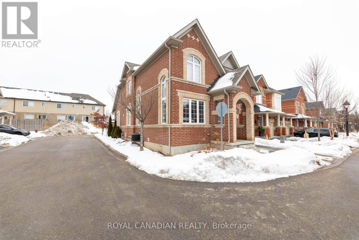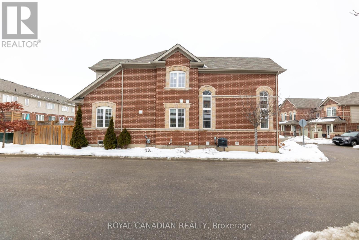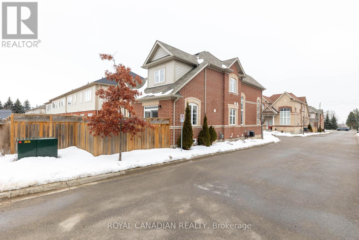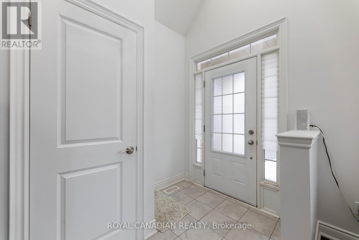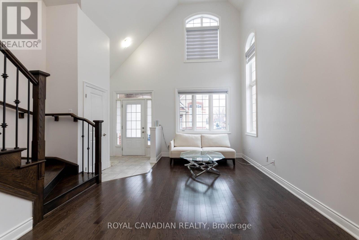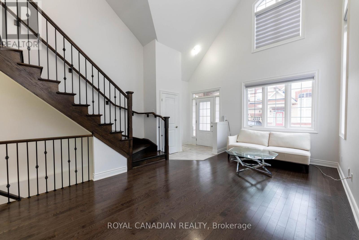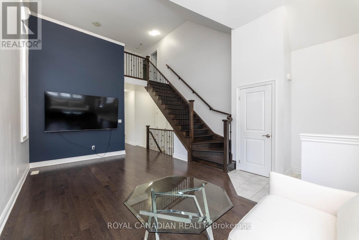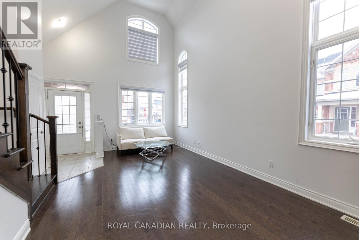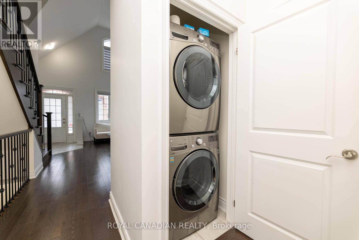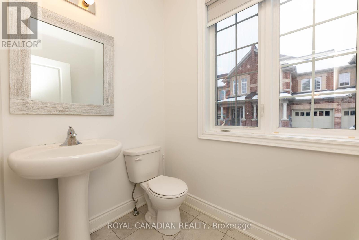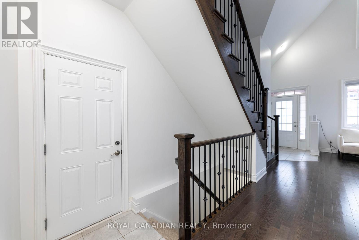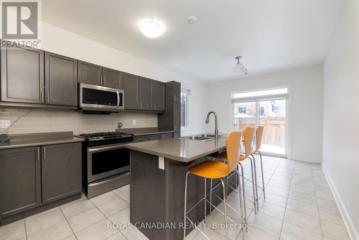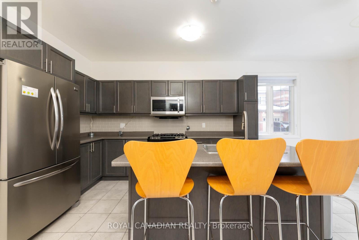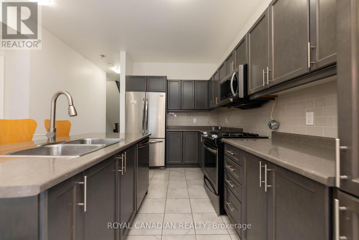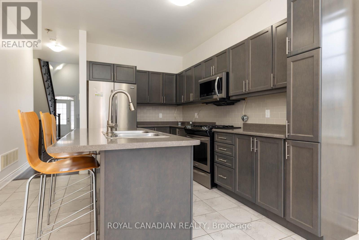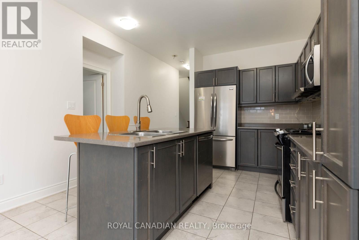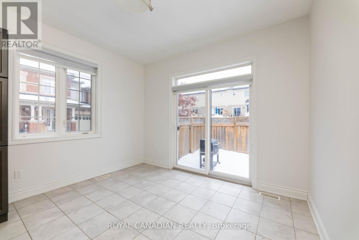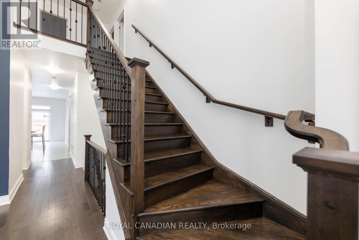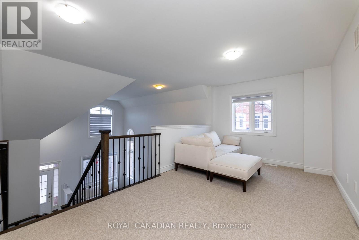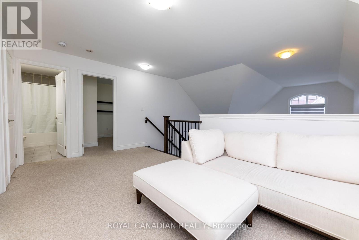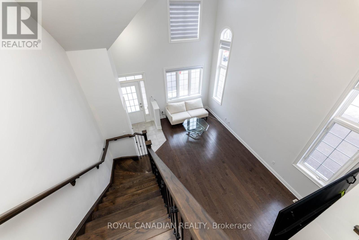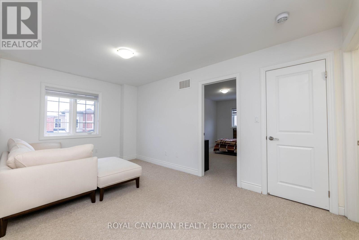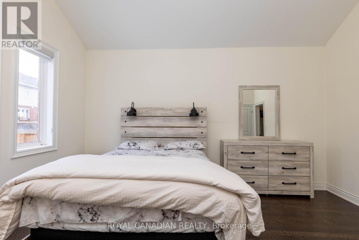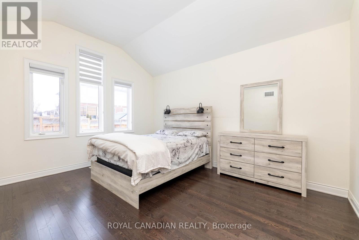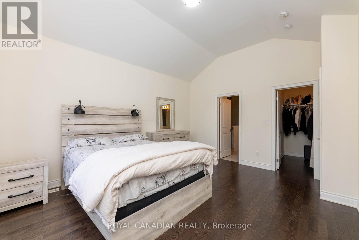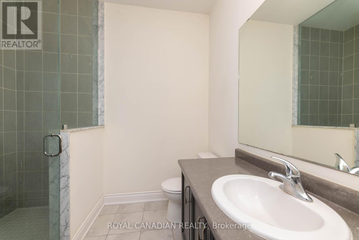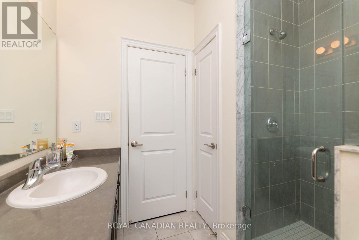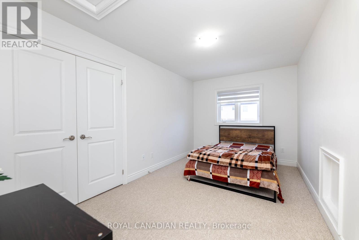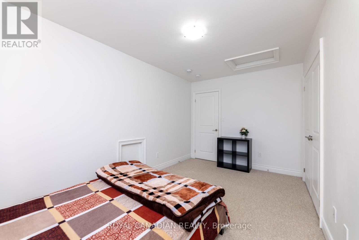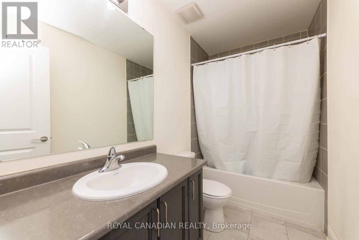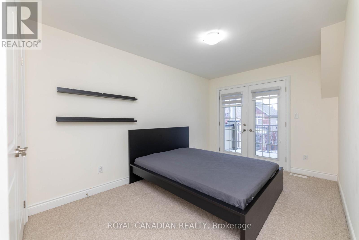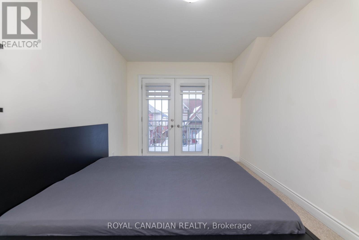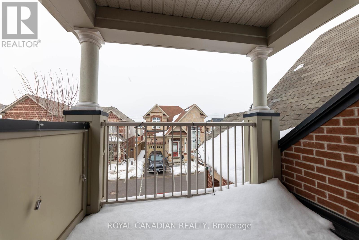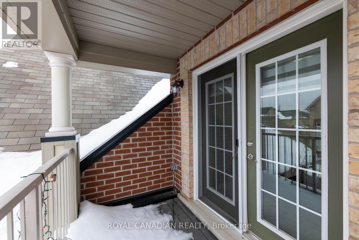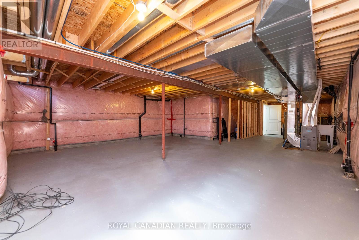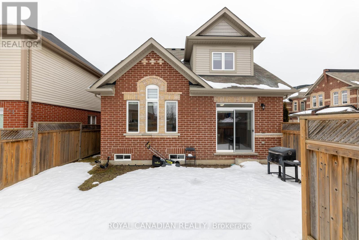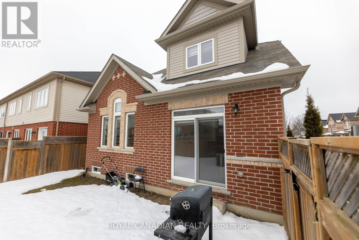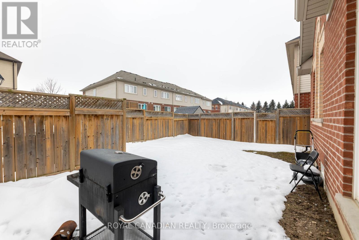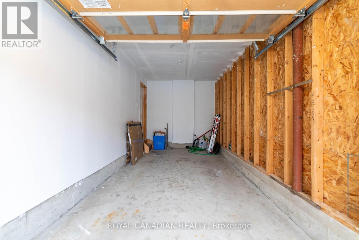3 Bedroom
3 Bathroom
Central Air Conditioning
Forced Air
$869,000
IMMACULATE Beautiful Detach Corner Lot, 2017 Built , 2332 sq ft (as per Mpac) 3 Bedrooms & 2.5 Bath Home in an Amazing Neighbourhood of Orangeville. Spacious Family Room With Hardwood Floors, Huge Windows & High Ceilings. Beautiful Kitchen W/Separate Breakfast Area, S/S Appliances & Double Sliding Door to Backyard. Lots of Natural Light. Enjoy Upstairs Bedroom Walk-Out Balcony. Huge unspoiled basement with Rough In For Bathroom. Nice backyard, Prime Location: Schools, Huge Rec Centre, Shopping, Restaurants, Conservation Areas & All Amenities Nearby. POTL $169.00/Month. Visitor Parking Separate. Pride of ownership! priced to Sell! Measurements: 90.72 ft x 39.80 ft x 72.54 ft x 6.43 ft x 6.43 ft x 6.43 ft x 6.43 ft x 21.60 ft. (id:26678)
Property Details
|
MLS® Number
|
W8035928 |
|
Property Type
|
Single Family |
|
Community Name
|
Orangeville |
|
Parking Space Total
|
2 |
Building
|
Bathroom Total
|
3 |
|
Bedrooms Above Ground
|
3 |
|
Bedrooms Total
|
3 |
|
Basement Development
|
Unfinished |
|
Basement Type
|
N/a (unfinished) |
|
Construction Style Attachment
|
Detached |
|
Cooling Type
|
Central Air Conditioning |
|
Exterior Finish
|
Brick |
|
Heating Fuel
|
Natural Gas |
|
Heating Type
|
Forced Air |
|
Stories Total
|
2 |
|
Type
|
House |
Parking
Land
|
Acreage
|
No |
|
Size Irregular
|
39.8 X 90.72 Ft ; Irregular, Corner Lot |
|
Size Total Text
|
39.8 X 90.72 Ft ; Irregular, Corner Lot |
Rooms
| Level |
Type |
Length |
Width |
Dimensions |
|
Second Level |
Loft |
4.87 m |
3.04 m |
4.87 m x 3.04 m |
|
Second Level |
Bedroom 2 |
4.87 m |
2.74 m |
4.87 m x 2.74 m |
|
Second Level |
Bedroom 3 |
4.56 m |
2.74 m |
4.56 m x 2.74 m |
|
Main Level |
Family Room |
6.08 m |
5.47 m |
6.08 m x 5.47 m |
|
Main Level |
Kitchen |
3.95 m |
3.65 m |
3.95 m x 3.65 m |
|
Main Level |
Eating Area |
2.43 m |
3.65 m |
2.43 m x 3.65 m |
|
Main Level |
Primary Bedroom |
4.56 m |
3.95 m |
4.56 m x 3.95 m |
https://www.realtor.ca/real-estate/26468631/117-48-c-line-orangeville-orangeville

