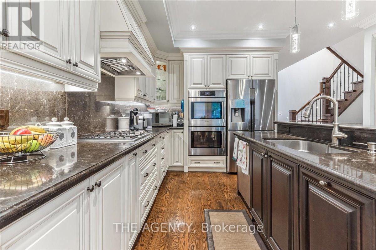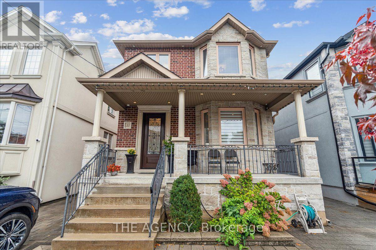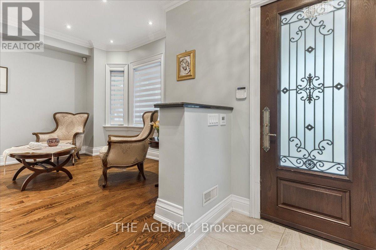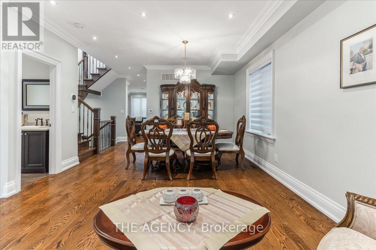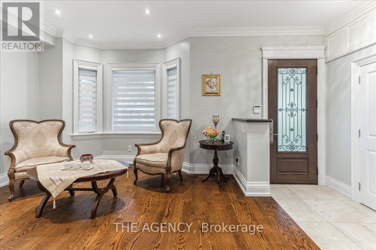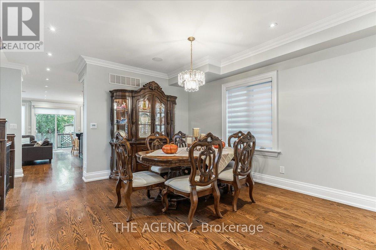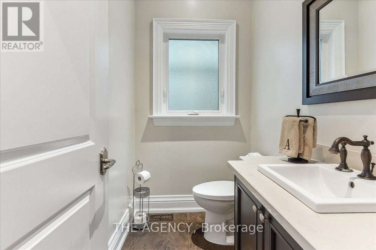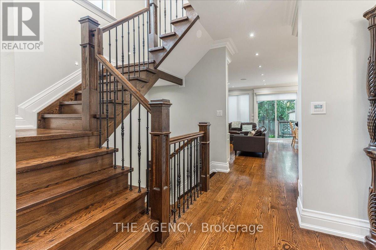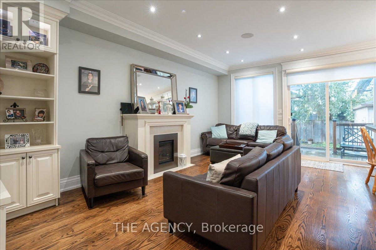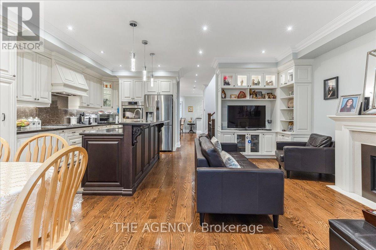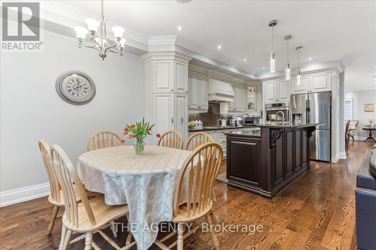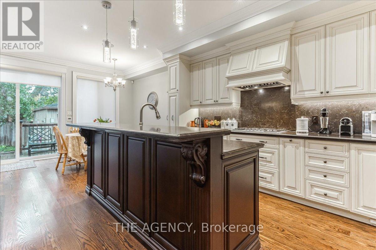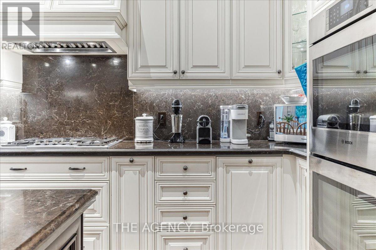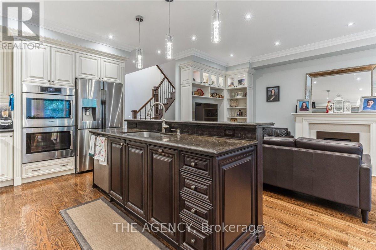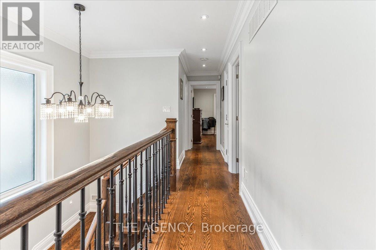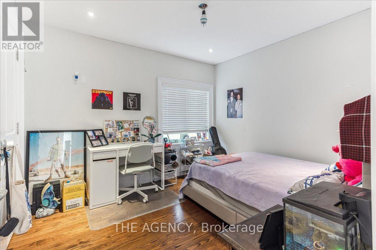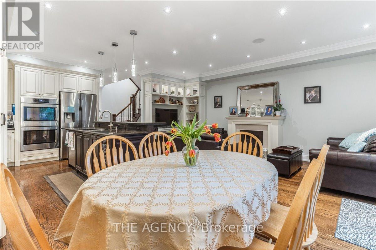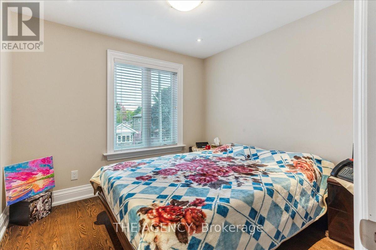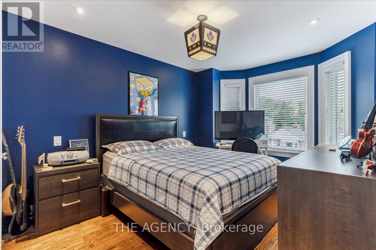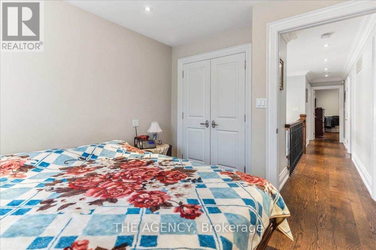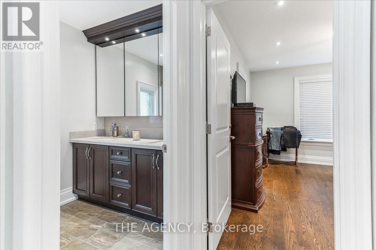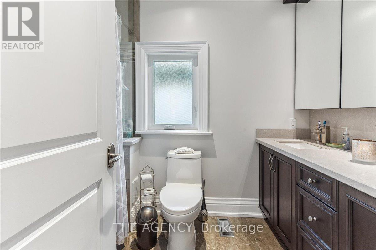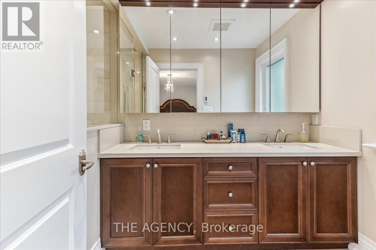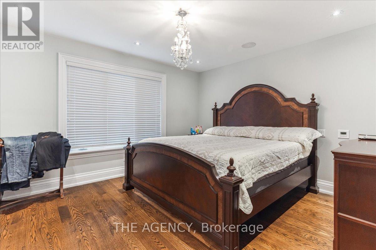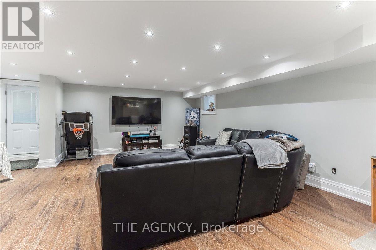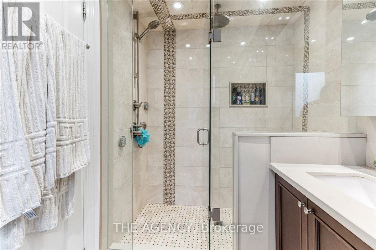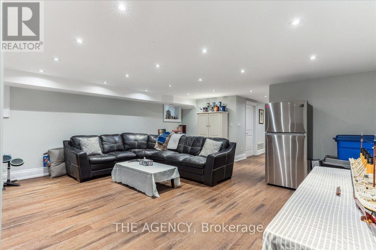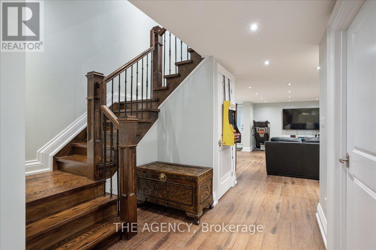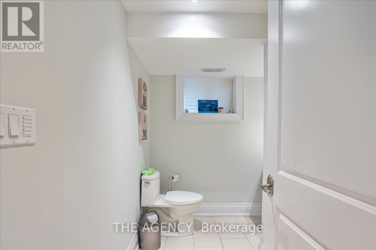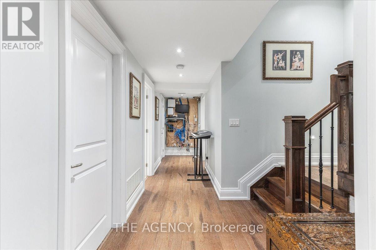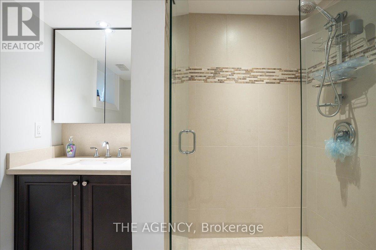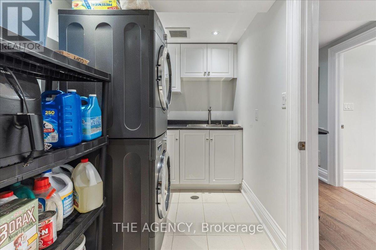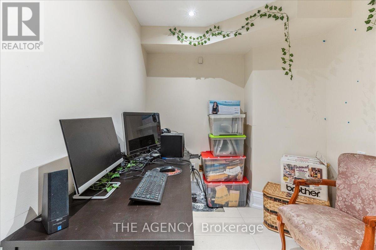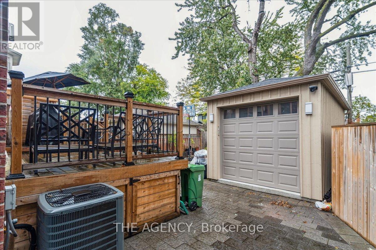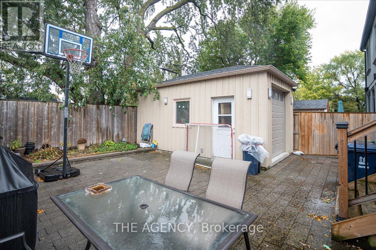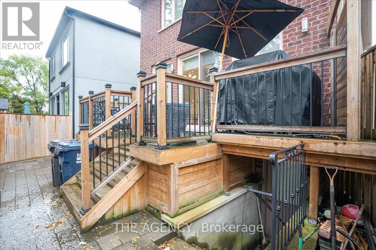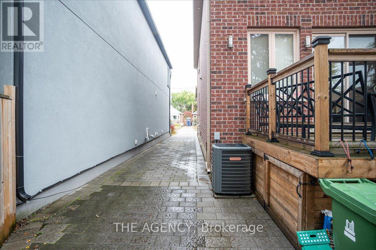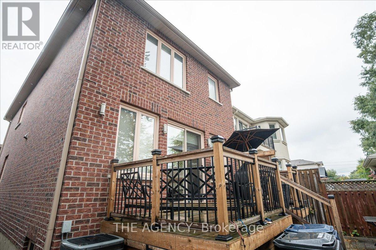5 Bedroom
4 Bathroom
Central Air Conditioning
Forced Air
$2,349,998
If you're looking for a custom home in a family friendly neighbourhood, look no further than 11 Northbrook Road in the heart of East York! This seductive detached 4 bedroom home has a private drive, detached garage, custom kitchen and enough space for you entertain your entire family. Yes, even your mother-in-law. Whip up your favourite meals with Bosch appliances including the double wall oven and built-in range hood. Completed in 2015, 11 Northbrook Rd boasts 9' ceilings on the upper levels with hardwood flooring, crown moulding, a 7"" baseboard profile and surround sound throughout the home. Start your day off right with warm tootsies as every bathroom has heated floors. Need more space or a nanny suite? The basement, which also has heated floors, has a rough-in for a kitchenette / wet bar, a 3 piece bathroom and a separate entrance that walks out to the backyard. No detail was spared on this home.**** EXTRAS **** See schedule C for list of upgrades and inclusions. (id:26678)
Property Details
|
MLS® Number
|
E8031416 |
|
Property Type
|
Single Family |
|
Community Name
|
East York |
|
Amenities Near By
|
Hospital, Place Of Worship, Public Transit |
|
Community Features
|
Community Centre, School Bus |
|
Parking Space Total
|
5 |
Building
|
Bathroom Total
|
4 |
|
Bedrooms Above Ground
|
4 |
|
Bedrooms Below Ground
|
1 |
|
Bedrooms Total
|
5 |
|
Basement Development
|
Finished |
|
Basement Features
|
Separate Entrance |
|
Basement Type
|
N/a (finished) |
|
Construction Style Attachment
|
Detached |
|
Cooling Type
|
Central Air Conditioning |
|
Exterior Finish
|
Brick |
|
Heating Fuel
|
Natural Gas |
|
Heating Type
|
Forced Air |
|
Stories Total
|
2 |
|
Type
|
House |
Parking
Land
|
Acreage
|
No |
|
Land Amenities
|
Hospital, Place Of Worship, Public Transit |
|
Size Irregular
|
31.42 X 101.54 Ft ; 101.82ft X 30.24ft X 101.57ft X 29.73ft |
|
Size Total Text
|
31.42 X 101.54 Ft ; 101.82ft X 30.24ft X 101.57ft X 29.73ft |
Rooms
| Level |
Type |
Length |
Width |
Dimensions |
|
Second Level |
Bedroom 2 |
4.08 m |
3.38 m |
4.08 m x 3.38 m |
|
Second Level |
Bedroom 3 |
4.72 m |
3.04 m |
4.72 m x 3.04 m |
|
Second Level |
Bedroom 4 |
3.41 m |
3.01 m |
3.41 m x 3.01 m |
|
Second Level |
Primary Bedroom |
4.25 m |
3.97 m |
4.25 m x 3.97 m |
|
Basement |
Recreational, Games Room |
7.03 m |
5.78 m |
7.03 m x 5.78 m |
|
Basement |
Cold Room |
6.22 m |
2.07 m |
6.22 m x 2.07 m |
|
Main Level |
Foyer |
1.98 m |
1.4 m |
1.98 m x 1.4 m |
|
Main Level |
Living Room |
4.13 m |
3.22 m |
4.13 m x 3.22 m |
|
Main Level |
Dining Room |
4.17 m |
3.54 m |
4.17 m x 3.54 m |
|
Main Level |
Kitchen |
4.71 m |
2.94 m |
4.71 m x 2.94 m |
|
Main Level |
Eating Area |
2.57 m |
2.94 m |
2.57 m x 2.94 m |
|
Main Level |
Family Room |
7.56 m |
3.26 m |
7.56 m x 3.26 m |
Utilities
|
Sewer
|
Installed |
|
Natural Gas
|
Installed |
|
Electricity
|
Installed |
|
Cable
|
Installed |
https://www.realtor.ca/real-estate/26461689/11-northbrook-rd-toronto-east-york

