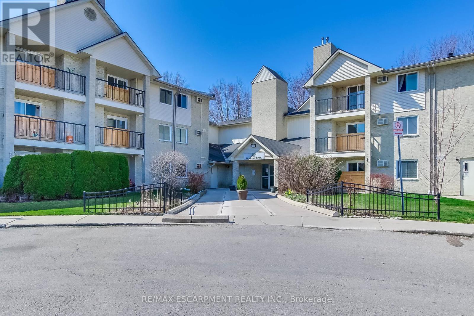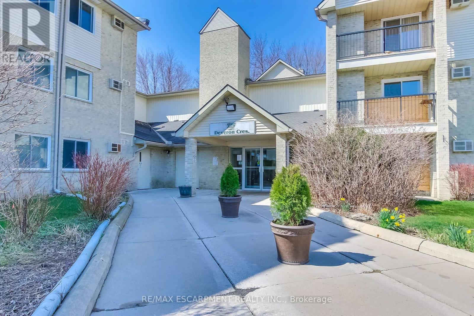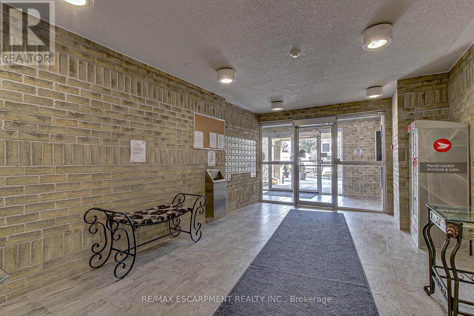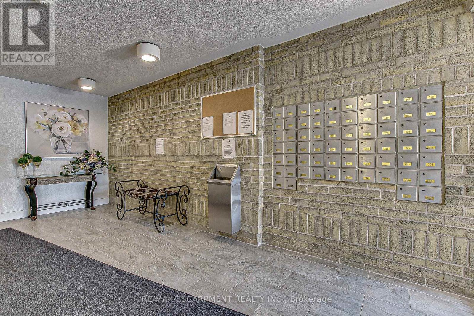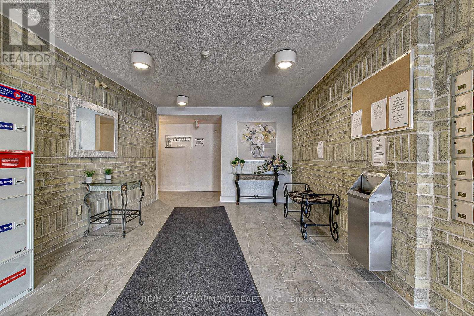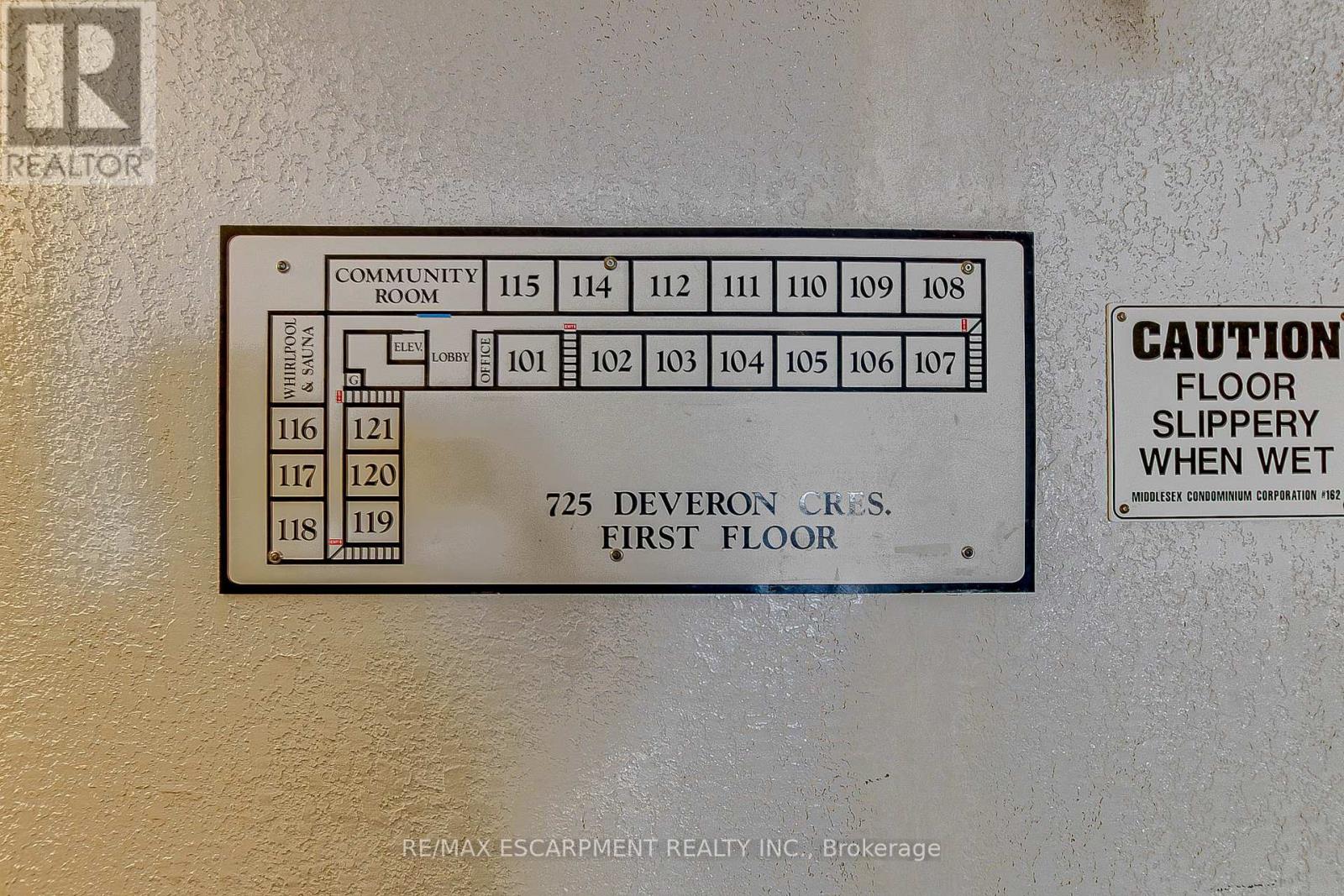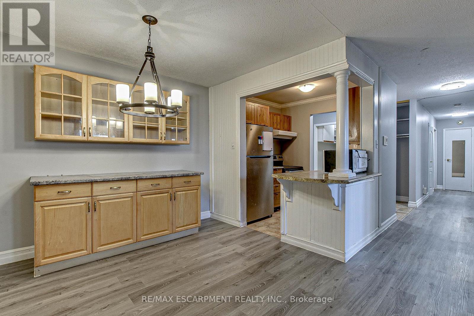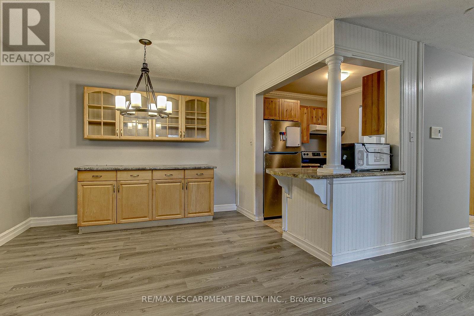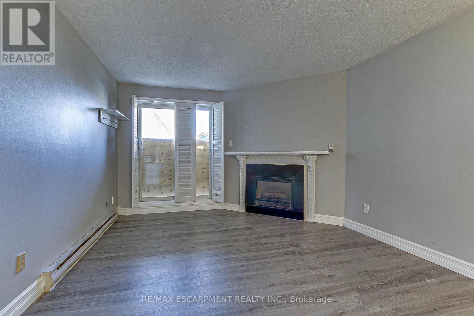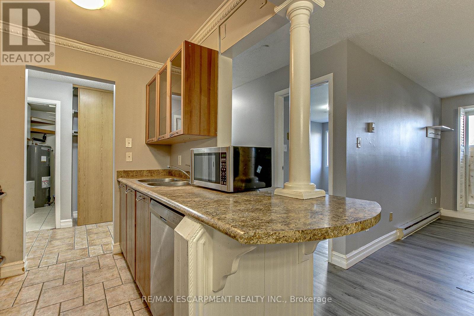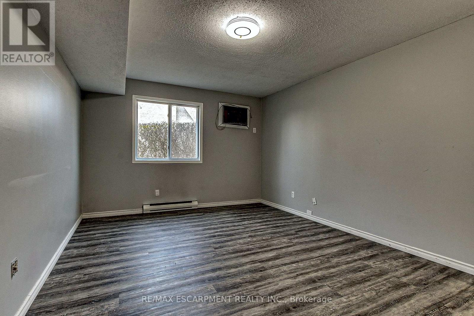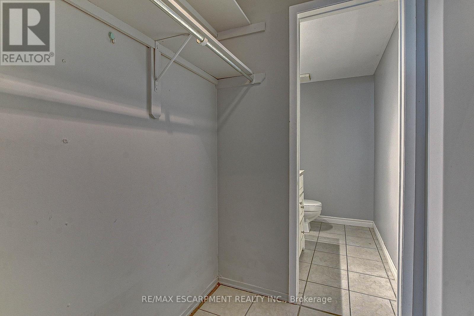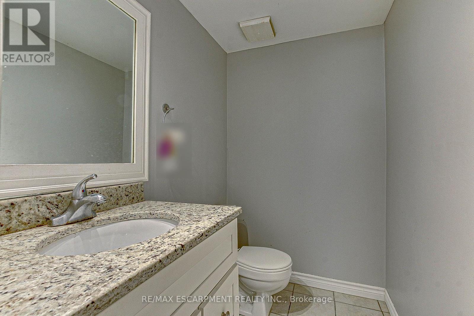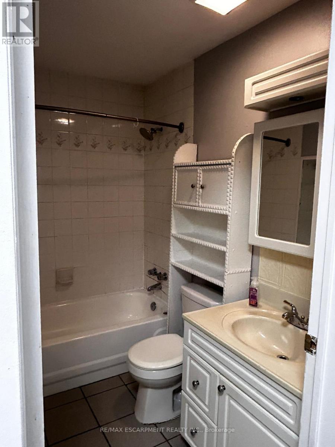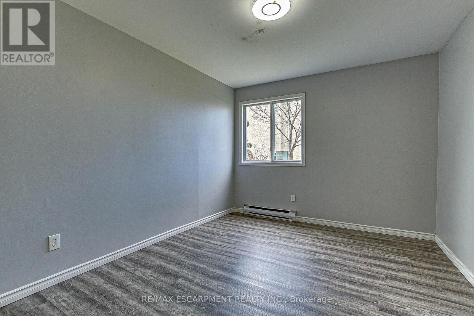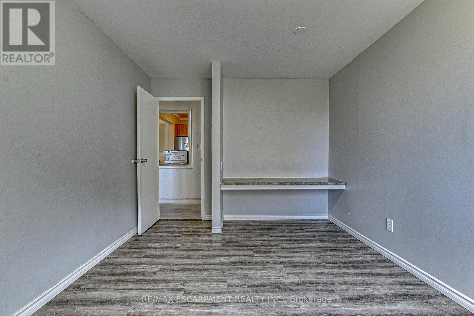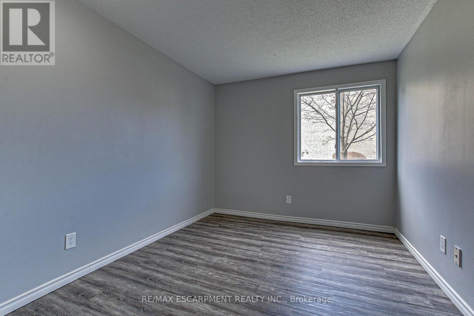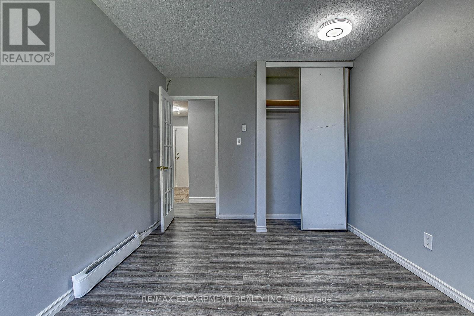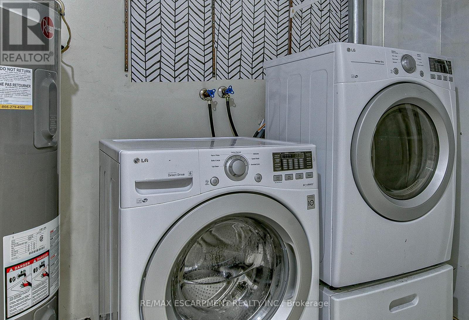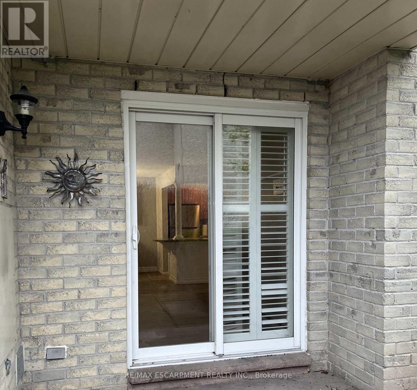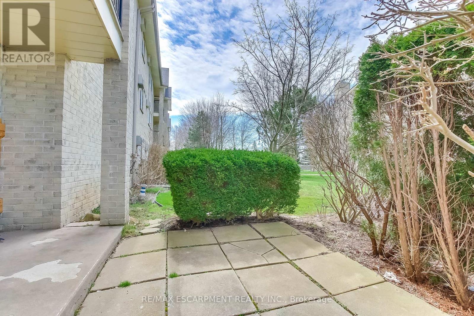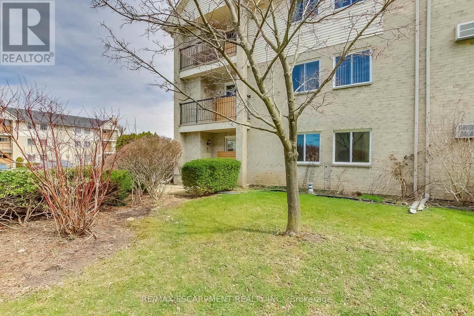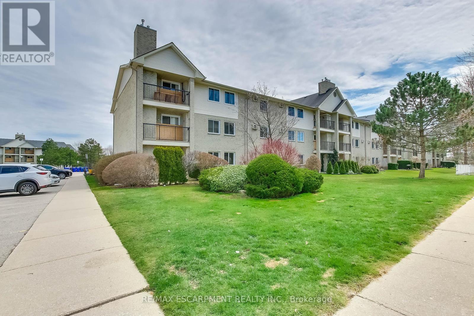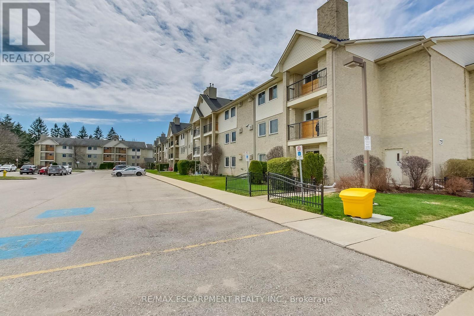#108 -725 Deveron Cres London, Ontario N5Z 4X3
$375,000Maintenance,
$477.08 Monthly
Maintenance,
$477.08 MonthlyWelcome to 725 Deveron Crescent unit 108. Ideal opportunity for first time buyers and investors! This end unit main floor 3 bedrooms and 2 baths apartment in great neighborhood of pond mills offers a lot of spacious living at very affordable pricing. Nice glass faced cabinets in kitchen. Beautiful serving counter in dining adds to the kitchen storage. Master bedroom has walk in closet and a 2 pc bath. 2 other bedrooms are good size too. Updated floors in the living area(2024). Ensuite laundry! Lots of storage in this unit. Includes all appliances. **** EXTRAS **** Water heater owned. Steps to amenities and public transport. Close to Victoria Hospital, schools and highway 401. Just move in and Enjoy! Outdoor pool in this complex is a bonus! (id:26678)
Property Details
| MLS® Number | X8223086 |
| Property Type | Single Family |
| Amenities Near By | Hospital, Park, Public Transit, Schools |
| Parking Space Total | 2 |
| Pool Type | Outdoor Pool |
Building
| Bathroom Total | 2 |
| Bedrooms Above Ground | 3 |
| Bedrooms Total | 3 |
| Amenities | Party Room, Visitor Parking, Exercise Centre |
| Cooling Type | Wall Unit |
| Exterior Finish | Brick |
| Fireplace Present | Yes |
| Heating Fuel | Electric |
| Heating Type | Baseboard Heaters |
| Type | Apartment |
Parking
| Visitor Parking |
Land
| Acreage | No |
| Land Amenities | Hospital, Park, Public Transit, Schools |
Rooms
| Level | Type | Length | Width | Dimensions |
|---|---|---|---|---|
| Main Level | Living Room | 4.98 m | 3.61 m | 4.98 m x 3.61 m |
| Main Level | Dining Room | 2.39 m | 3.17 m | 2.39 m x 3.17 m |
| Main Level | Kitchen | 2.26 m | 2.03 m | 2.26 m x 2.03 m |
| Main Level | Primary Bedroom | 4.39 m | 3.45 m | 4.39 m x 3.45 m |
| Main Level | Bedroom 2 | 4.5 m | 3.45 m | 4.5 m x 3.45 m |
| Main Level | Bedroom 3 | 4.47 m | 3.07 m | 4.47 m x 3.07 m |
| Main Level | Bathroom | 2.34 m | 1.45 m | 2.34 m x 1.45 m |
| Main Level | Bathroom | 1.85 m | 1.35 m | 1.85 m x 1.35 m |
https://www.realtor.ca/real-estate/26735163/108-725-deveron-cres-london
Interested?
Contact us for more information

