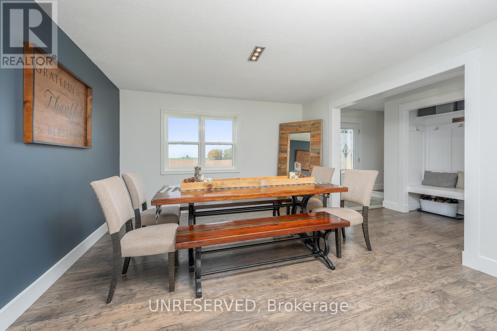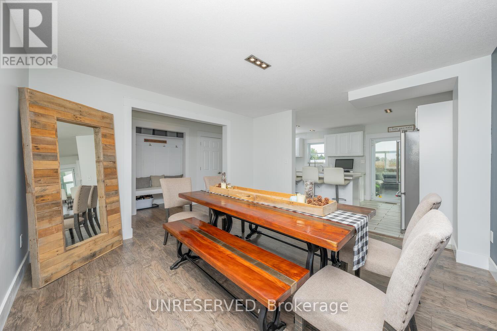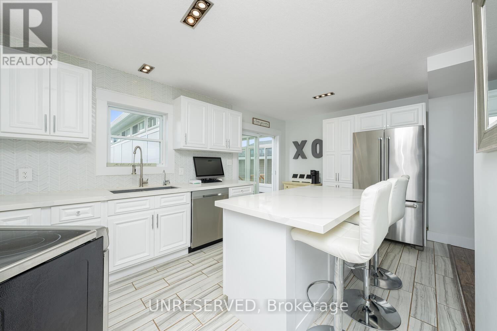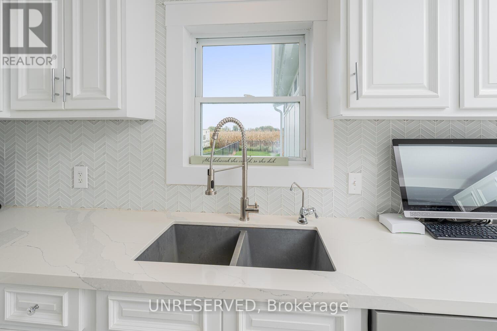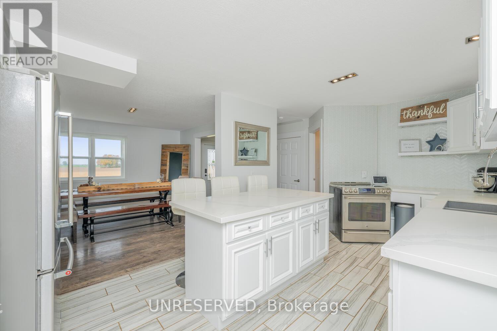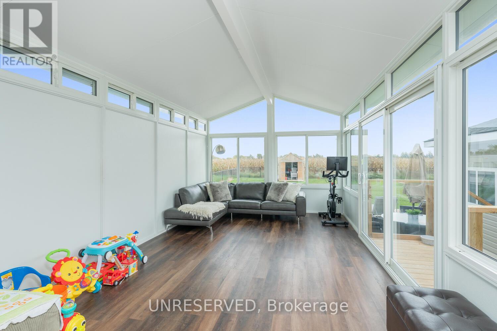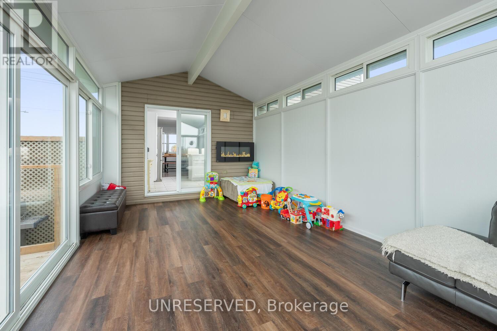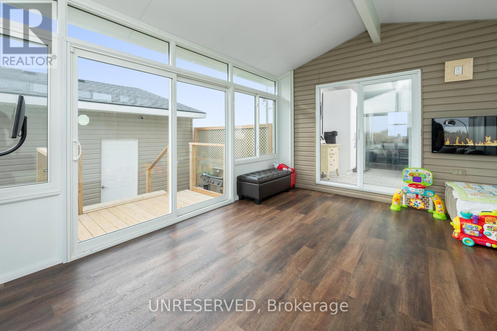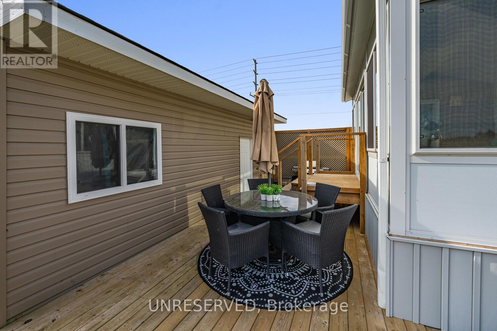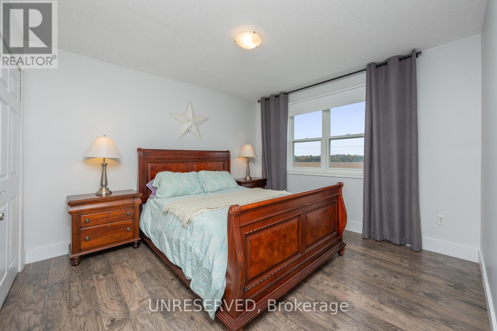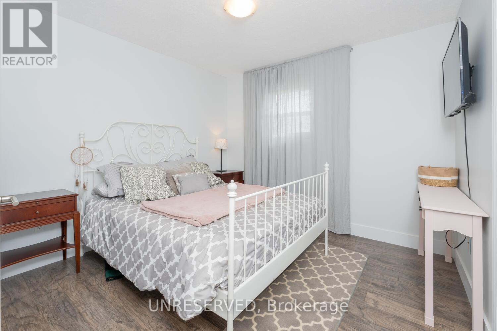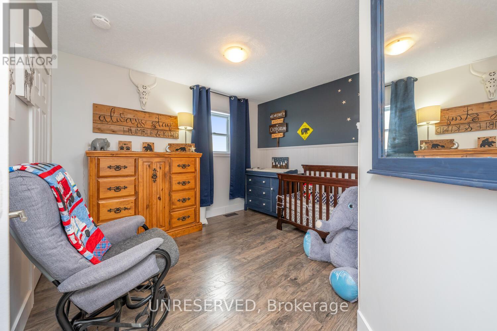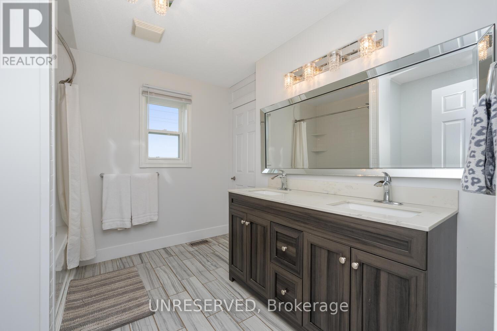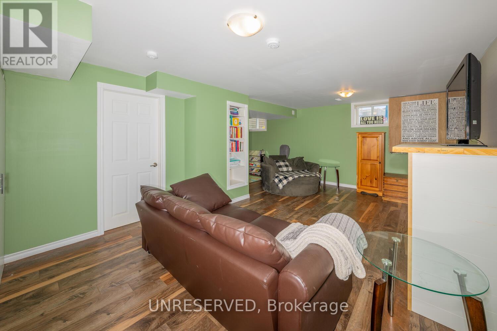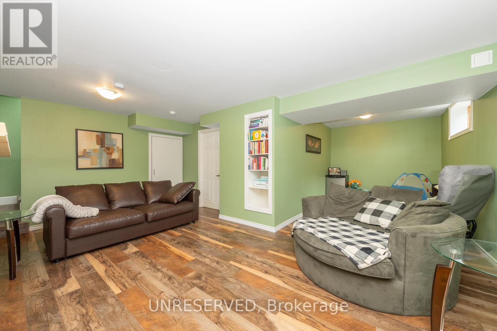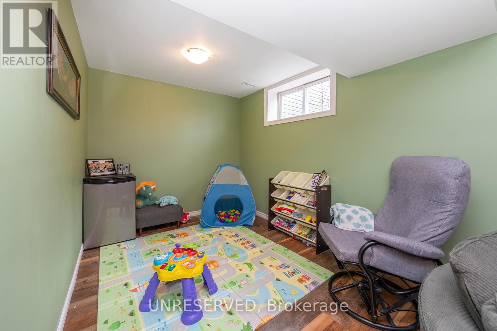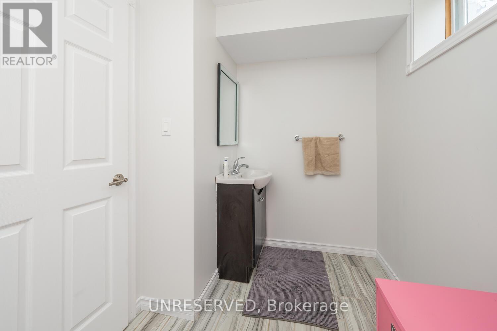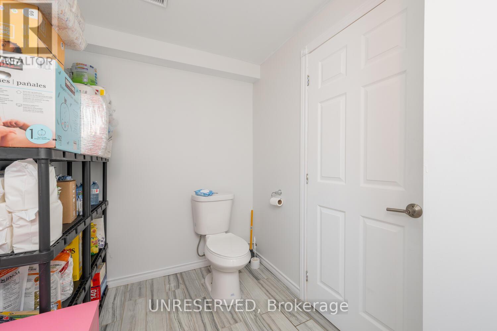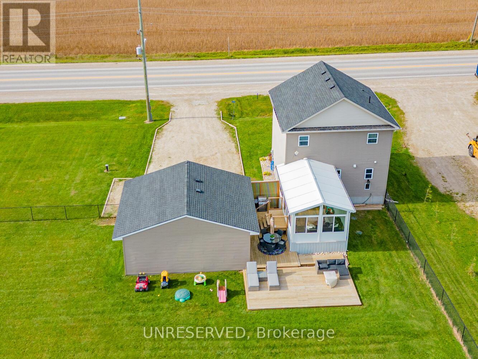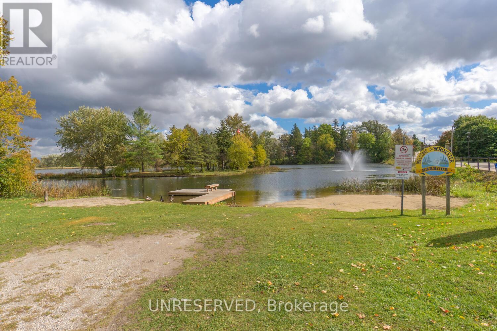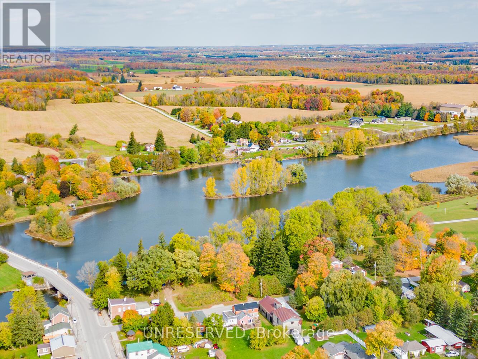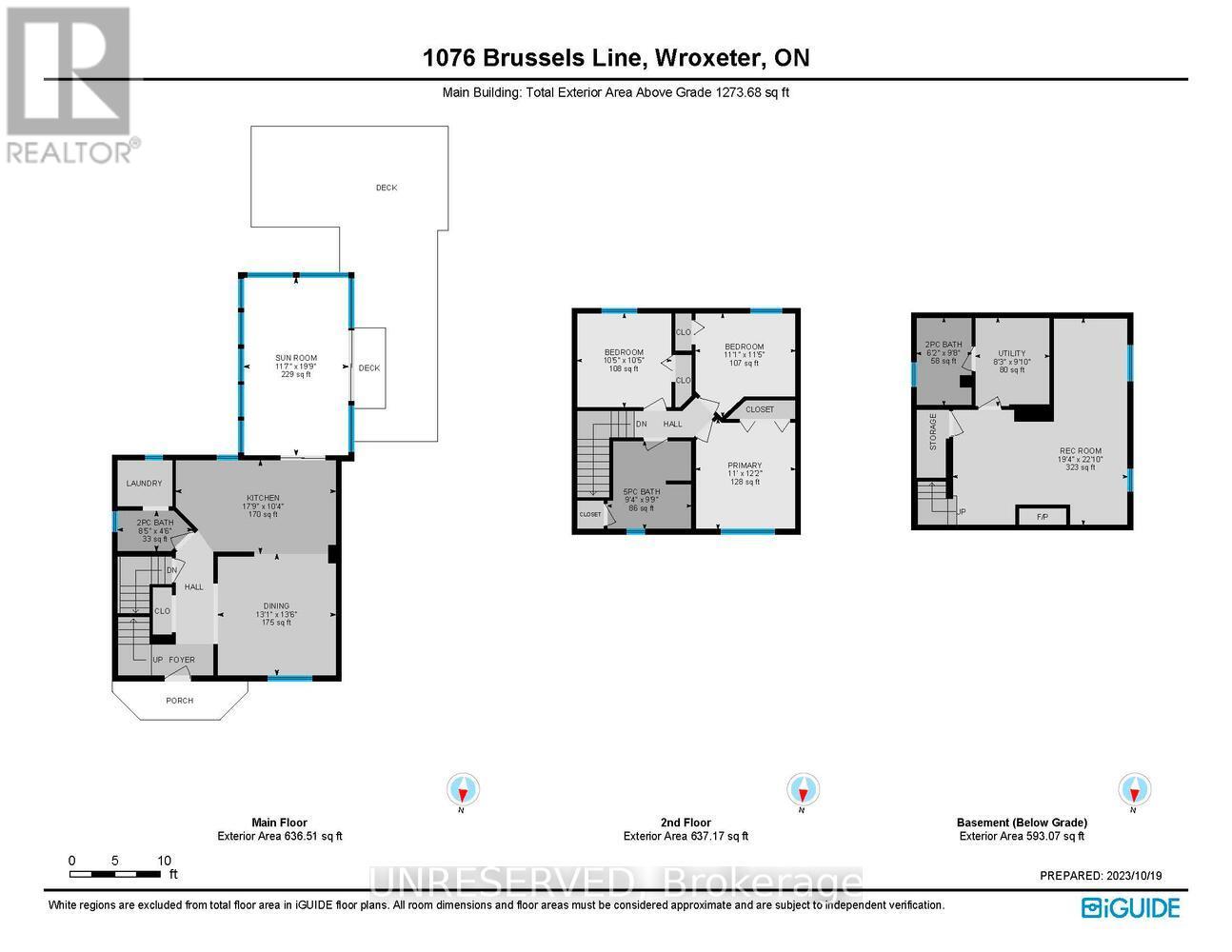3 Bedroom
3 Bathroom
Central Air Conditioning
Forced Air
$698,800
Experience the Best of Both Worlds! Enjoy the serenity of the countryside while being just minutes away from all urban amenities, highways, & neighbouring cities. This exceptional & luxurious country masterpiece is a rare find, offering an elegant lifestyle with no neighbours in front or behind, all on a spacious 0.45-acre lot. Beautifully Designed & Handsomely Appointed 2 Storey, 3 Bedroom, 3 Bath Home With New Main Back 20'x 12' Addition. Complete with Main Floor Laundry, Finished Basement & Detached 26' x 24' Double Car Garage with Heat Pump on Double wide lot. Sip Your Morning Coffee On Your Covered Front Porch That Leads To Stunning Upgraded Open Concept Home. Grand Modern Kitchen Features Hardwood Cabinetry, Quartz Counters, Lrg Island Overlooking Combo Living/Dining Room & Walkout To Deck Situated on 0.45 Acres Overlooking Picturesque Fields. 3 King Sized Bedrooms. 5Pc Spa-Like Bath With Linen Closet. Finished Basement with Lrg Rec Room, 2pc Bath and Above Grade Egress Windows. **** EXTRAS **** This property truly offers the perfect blend of rural charm and urban convenience, making it a rare gem in a peaceful setting. (id:26678)
Property Details
|
MLS® Number
|
X7398982 |
|
Property Type
|
Single Family |
|
Amenities Near By
|
Place Of Worship, Schools |
|
Community Features
|
Community Centre |
|
Parking Space Total
|
6 |
Building
|
Bathroom Total
|
3 |
|
Bedrooms Above Ground
|
3 |
|
Bedrooms Total
|
3 |
|
Basement Development
|
Finished |
|
Basement Type
|
N/a (finished) |
|
Construction Style Attachment
|
Detached |
|
Cooling Type
|
Central Air Conditioning |
|
Exterior Finish
|
Vinyl Siding |
|
Heating Fuel
|
Propane |
|
Heating Type
|
Forced Air |
|
Stories Total
|
2 |
|
Type
|
House |
Parking
Land
|
Acreage
|
No |
|
Land Amenities
|
Place Of Worship, Schools |
|
Sewer
|
Septic System |
|
Size Irregular
|
132 X 148 Ft ; Double Lot |
|
Size Total Text
|
132 X 148 Ft ; Double Lot |
Rooms
| Level |
Type |
Length |
Width |
Dimensions |
|
Second Level |
Primary Bedroom |
3.71 m |
3.35 m |
3.71 m x 3.35 m |
|
Second Level |
Bedroom 2 |
3.14 m |
3.16 m |
3.14 m x 3.16 m |
|
Second Level |
Bedroom 3 |
3.49 m |
3.38 m |
3.49 m x 3.38 m |
|
Basement |
Recreational, Games Room |
5.87 m |
6.94 m |
5.87 m x 6.94 m |
|
Basement |
Utility Room |
2.77 m |
2.52 m |
2.77 m x 2.52 m |
|
Main Level |
Foyer |
4.18 m |
2.16 m |
4.18 m x 2.16 m |
|
Main Level |
Living Room |
3.95 m |
4.01 m |
3.95 m x 4.01 m |
|
Main Level |
Dining Room |
3.95 m |
4.01 m |
3.95 m x 4.01 m |
|
Main Level |
Kitchen |
5.4 m |
3.11 m |
5.4 m x 3.11 m |
|
Main Level |
Sunroom |
6.06 m |
3.56 m |
6.06 m x 3.56 m |
|
Main Level |
Laundry Room |
1.85 m |
1.54 m |
1.85 m x 1.54 m |
Utilities
|
Electricity
|
Installed |
|
Cable
|
Installed |
https://www.realtor.ca/real-estate/26414734/1076-brussels-line-howick






