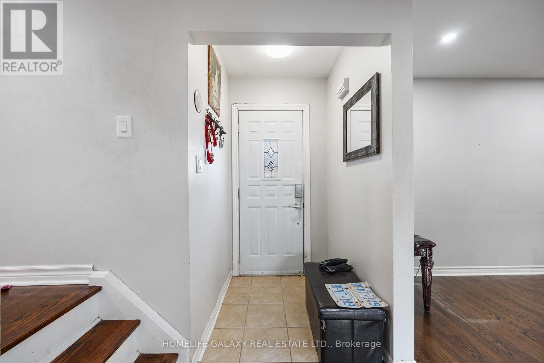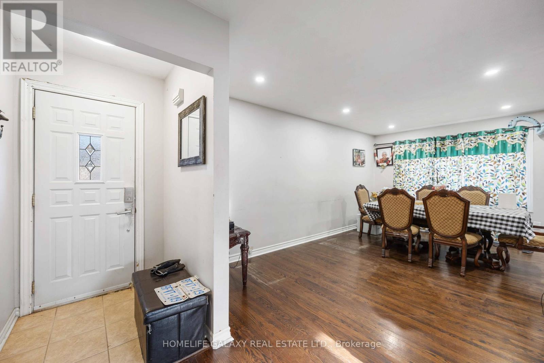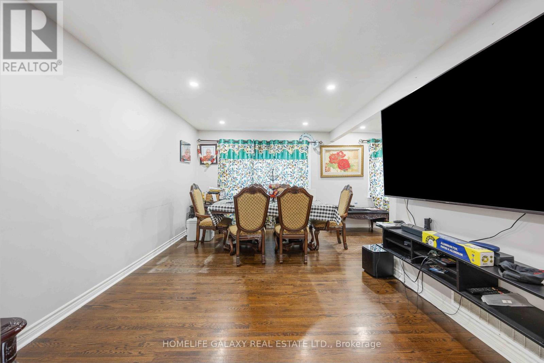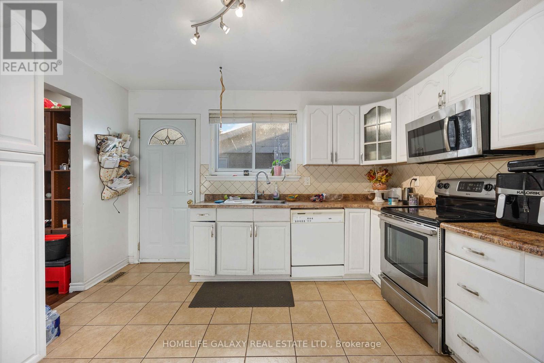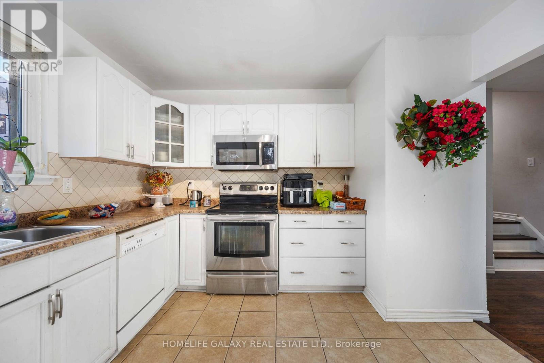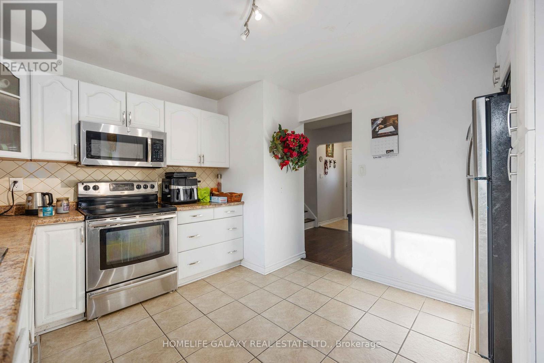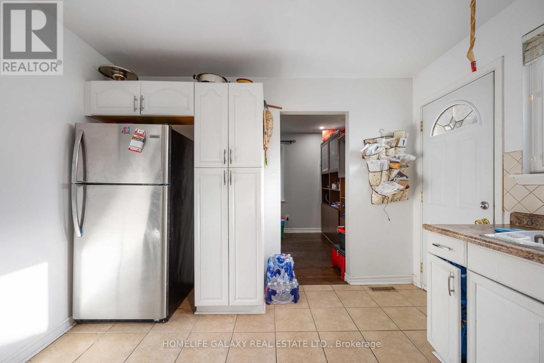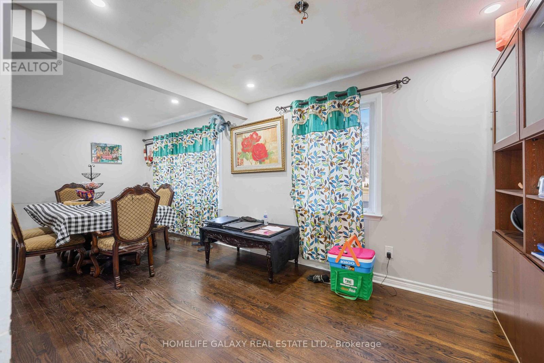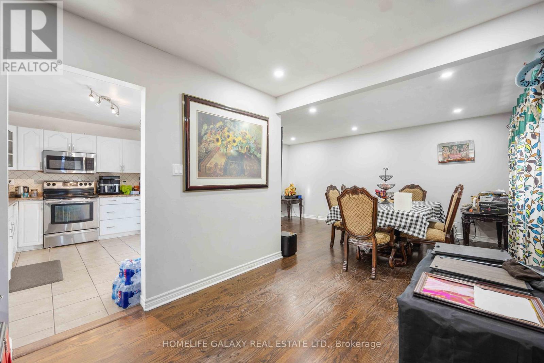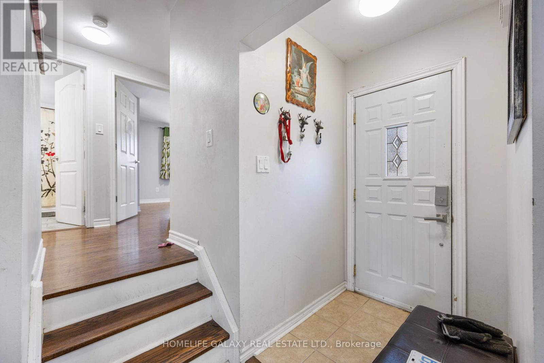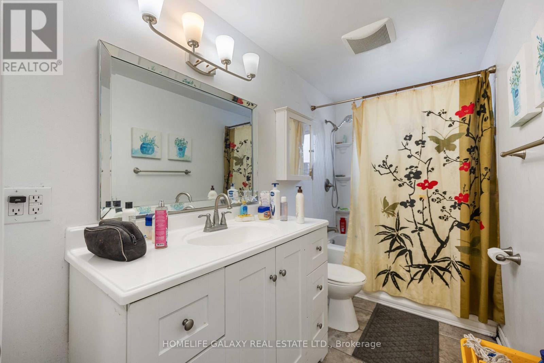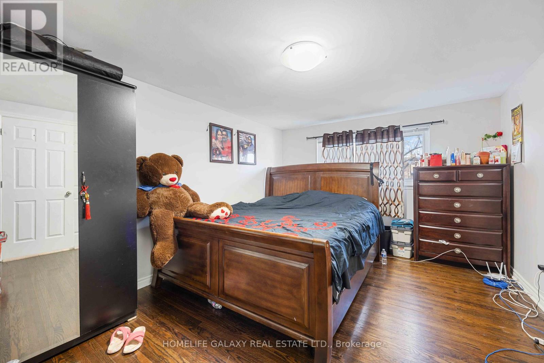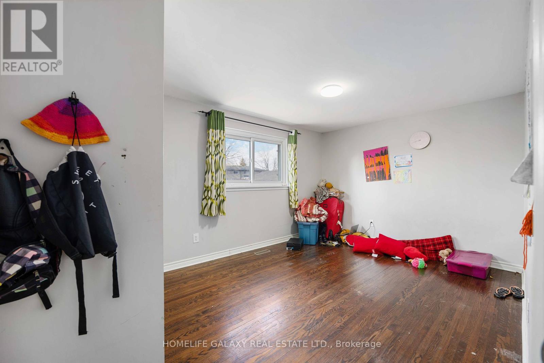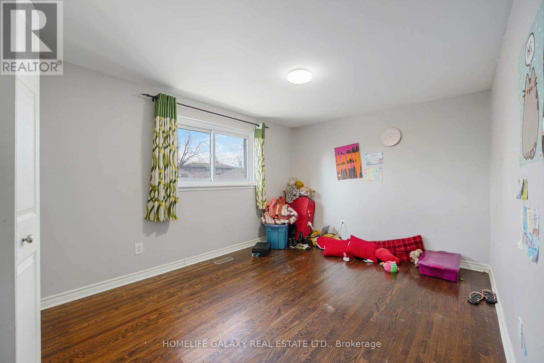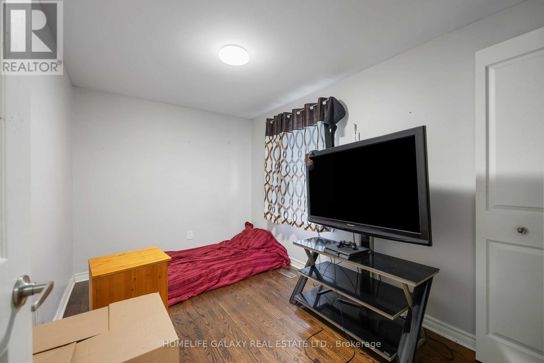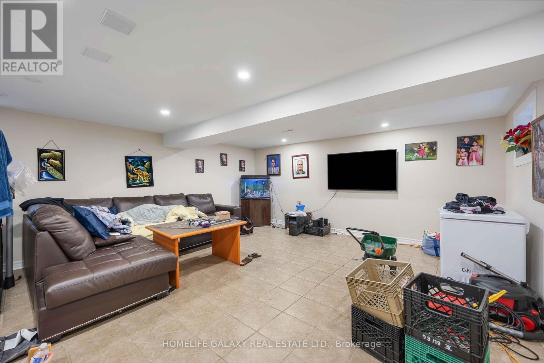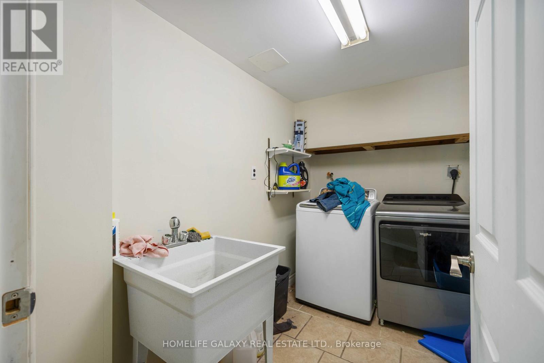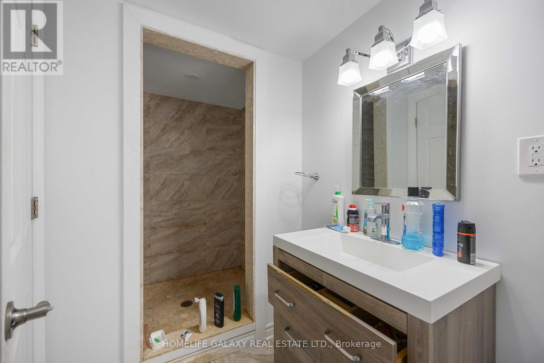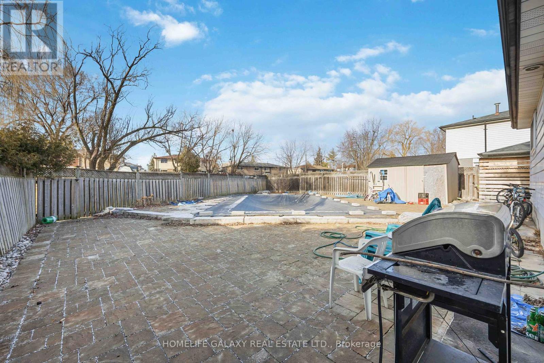3 Bedroom
2 Bathroom
Inground Pool
Central Air Conditioning
Forced Air
$899,900
Detached Back Split Sits On A Quiet Court Backing Onto A Green Belt In A Desired Neighborhood, 60 Feet Extra Wide Lot . Numerous Features And Upgraded Including Open Concept Living And Dining Room With Hardwood Floor And Bay Window, Updated Kitchen With Side Entrance To Yard. The Finished Basement Is Complete With 3 Piece Bath With a Walk-in Shower, Rec Room, And Laundry, The Great Location is close To Bramlea City Centre, Go Station, And Hwy. Open House Sat & Sun 2pm - 4pm.**** EXTRAS **** Landscaping & Interlocking Completed (2016) Basement Renovation (2018) New Roof 2019 & 8 Car Parking, New 200 Amp Electric Panel, Gas Hookup For BBQ, Lots Of Storage In Crawl Space. (id:26678)
Property Details
|
MLS® Number
|
W8063010 |
|
Property Type
|
Single Family |
|
Community Name
|
Southgate |
|
Parking Space Total
|
8 |
|
Pool Type
|
Inground Pool |
Building
|
Bathroom Total
|
2 |
|
Bedrooms Above Ground
|
3 |
|
Bedrooms Total
|
3 |
|
Basement Development
|
Finished |
|
Basement Type
|
N/a (finished) |
|
Construction Style Attachment
|
Detached |
|
Construction Style Split Level
|
Backsplit |
|
Cooling Type
|
Central Air Conditioning |
|
Exterior Finish
|
Brick |
|
Heating Fuel
|
Natural Gas |
|
Heating Type
|
Forced Air |
|
Type
|
House |
Land
|
Acreage
|
No |
|
Size Irregular
|
61.62 X 120 Ft |
|
Size Total Text
|
61.62 X 120 Ft |
Rooms
| Level |
Type |
Length |
Width |
Dimensions |
|
Second Level |
Primary Bedroom |
4.94 m |
3.57 m |
4.94 m x 3.57 m |
|
Second Level |
Bedroom 2 |
3.44 m |
2.44 m |
3.44 m x 2.44 m |
|
Second Level |
Bedroom 3 |
3.69 m |
3.08 m |
3.69 m x 3.08 m |
|
Lower Level |
Recreational, Games Room |
5.52 m |
5.2 m |
5.52 m x 5.2 m |
|
Main Level |
Living Room |
5.33 m |
3.35 m |
5.33 m x 3.35 m |
|
Main Level |
Dining Room |
3.51 m |
2.47 m |
3.51 m x 2.47 m |
|
Main Level |
Kitchen |
3.78 m |
3.35 m |
3.78 m x 3.35 m |
https://www.realtor.ca/real-estate/26507460/10-dunblaine-cres-brampton-southgate


