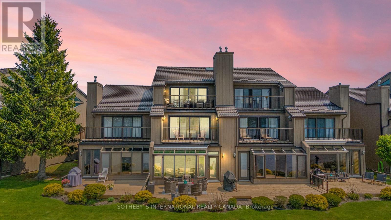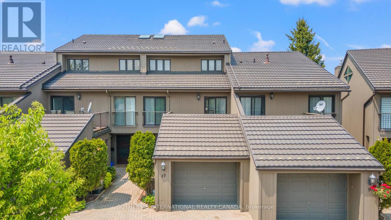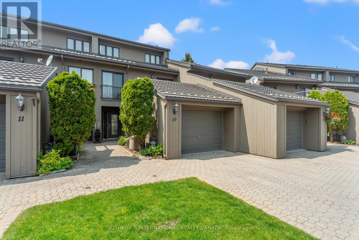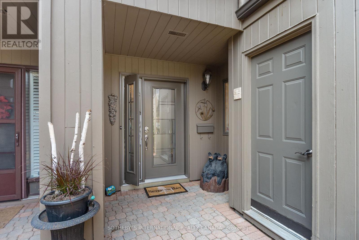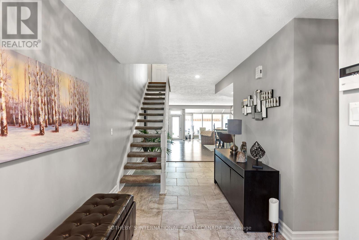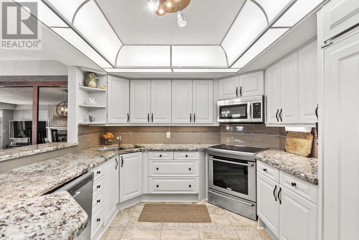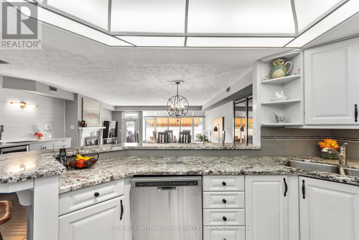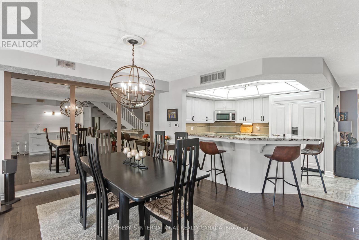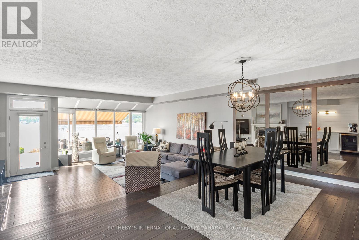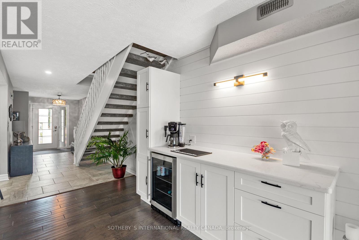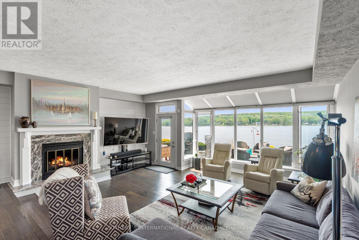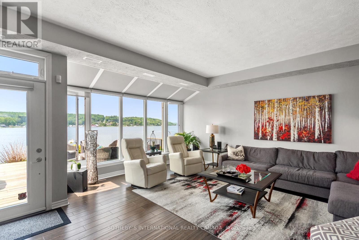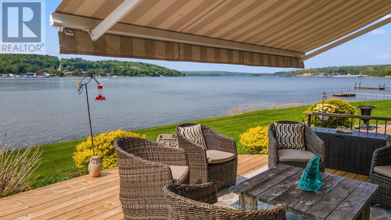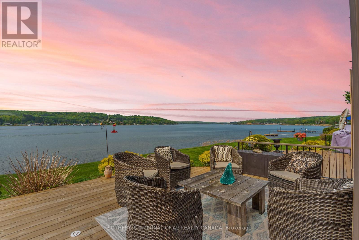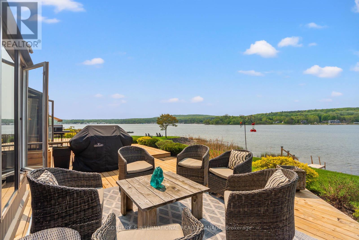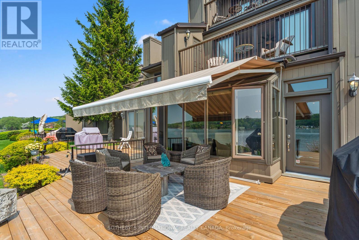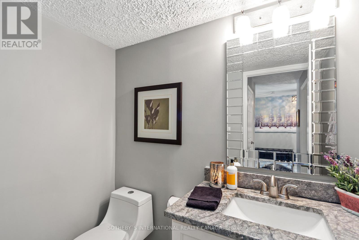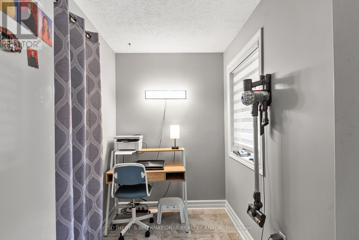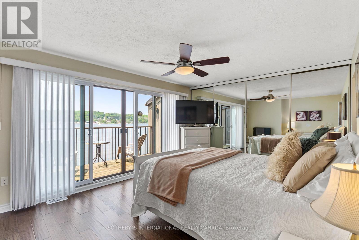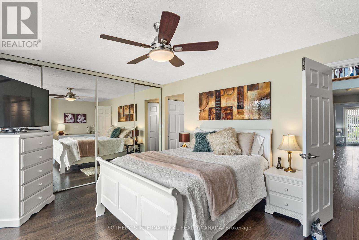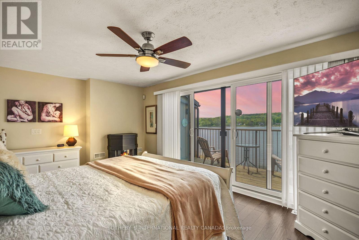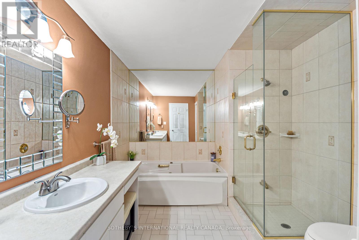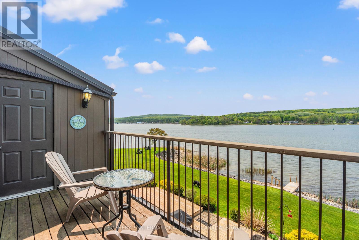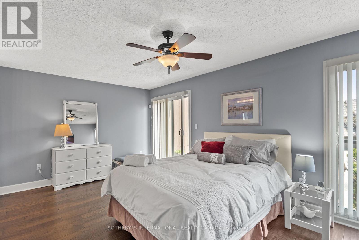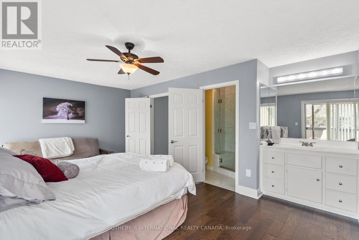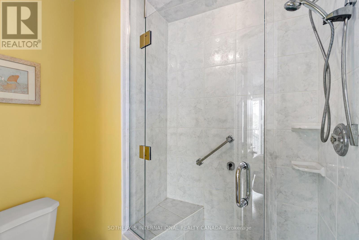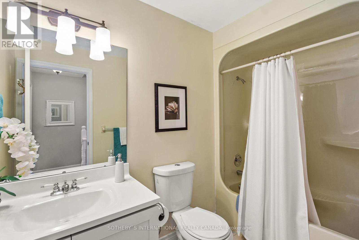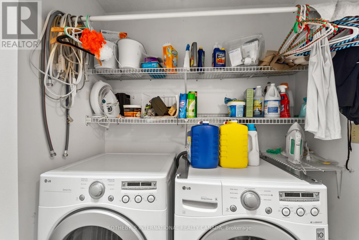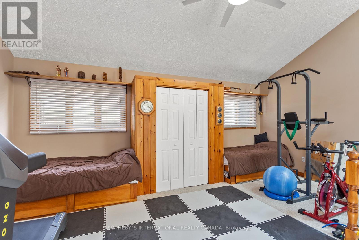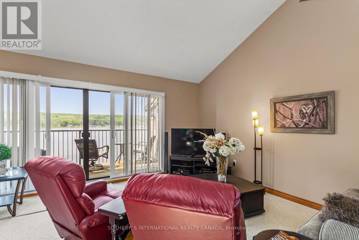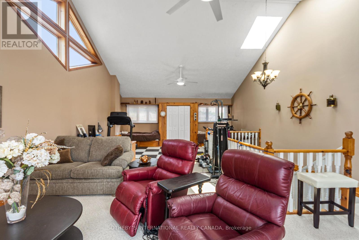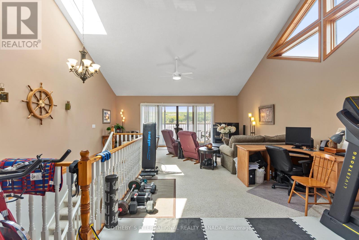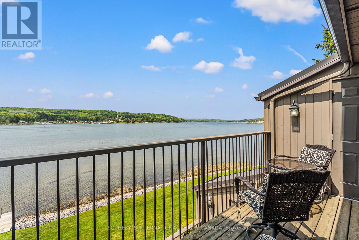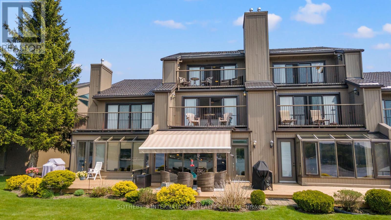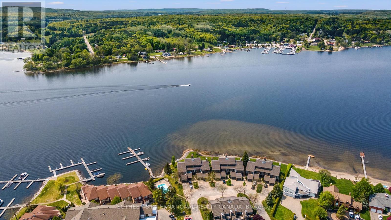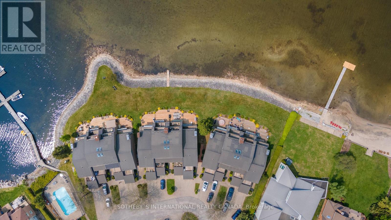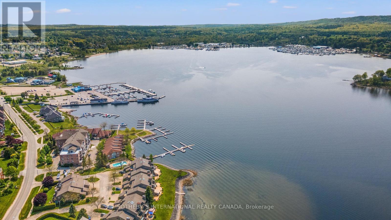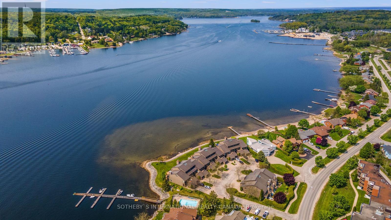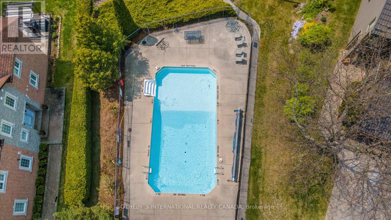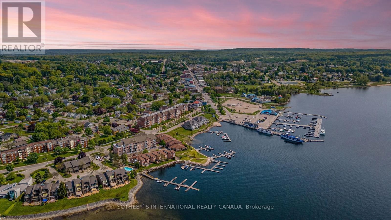#10 -8 Beck Blvd Penetanguishene, Ontario L9M 1C3
$1,099,000Maintenance,
$1,081.34 Monthly
Maintenance,
$1,081.34 MonthlyWelcome To Tannery Cove, Penetanguishene's Exclusive Waterfront Townhouse Community, Where Maintenance-Free Living Meets Waterfront Living. This Impressive 2,550 Sq Ft Townhouse Boasts 2 Bedrooms Plus A Loft, And 3.5 Baths. As You Enter The Main Level, You'll Be Greeted By An Open-Concept Kitchen With Upgraded Appliances, Dining Room, Beverage Bar And Sunken Living Room With Gas Fireplace And Solarium. Entertain On The Spacious Deck With Its Convenient Retractable Awning. Upstairs, The Primary Bedroom Features A Gas Fireplace, A W/O To Balcony And A 5-Piece Ensuite. The Second Bedroom Also Boasts Its Own Balcony And 3-Piece Ensuite. Another Full Bathroom And A Laundry Closet Complete This Level. The Third Level Offers A Spacious Loft With Vaulted Ceiling, Skylights, Built-In Beds And A Walkout To The Balcony. Convenience Continues With An Attached Single-Car Garage. Located Close To Downtown, Dock Lunch, Discovery Harbour, Shopping, Golf Courses, Marinas, & More.**** EXTRAS **** Condo Fees Cover Essential Amenities Such As The Dock Slip (With 30 Amp Service And Water Hookup for a boat up to 40 feet), Swimming Pool, Ground Maintenance & Snow Removal. (id:26678)
Property Details
| MLS® Number | S8114032 |
| Property Type | Single Family |
| Community Name | Penetanguishene |
| Amenities Near By | Beach, Hospital, Schools |
| Features | Balcony |
| Parking Space Total | 2 |
| Pool Type | Outdoor Pool |
Building
| Bathroom Total | 3 |
| Bedrooms Above Ground | 2 |
| Bedrooms Total | 2 |
| Amenities | Picnic Area |
| Cooling Type | Central Air Conditioning |
| Exterior Finish | Wood |
| Fireplace Present | Yes |
| Heating Fuel | Natural Gas |
| Heating Type | Forced Air |
| Stories Total | 3 |
| Type | Row / Townhouse |
Parking
| Attached Garage | |
| Visitor Parking |
Land
| Acreage | No |
| Land Amenities | Beach, Hospital, Schools |
Rooms
| Level | Type | Length | Width | Dimensions |
|---|---|---|---|---|
| Second Level | Primary Bedroom | 5.26 m | 3.63 m | 5.26 m x 3.63 m |
| Second Level | Bathroom | 3.89 m | 2.74 m | 3.89 m x 2.74 m |
| Second Level | Bedroom 2 | 5.89 m | 3.48 m | 5.89 m x 3.48 m |
| Second Level | Bathroom | 1.93 m | 1.5 m | 1.93 m x 1.5 m |
| Second Level | Bathroom | 2.95 m | 1.5 m | 2.95 m x 1.5 m |
| Third Level | Loft | 9.47 m | 5.89 m | 9.47 m x 5.89 m |
| Main Level | Kitchen | 3.45 m | 3.07 m | 3.45 m x 3.07 m |
| Main Level | Dining Room | 5.89 m | 3.23 m | 5.89 m x 3.23 m |
| Main Level | Living Room | 5.89 m | 5.11 m | 5.89 m x 5.11 m |
| Main Level | Bathroom | 1.96 m | 1.42 m | 1.96 m x 1.42 m |
| Main Level | Office | 2.92 m | 1.68 m | 2.92 m x 1.68 m |
https://www.realtor.ca/real-estate/26582669/10-8-beck-blvd-penetanguishene-penetanguishene
Interested?
Contact us for more information

