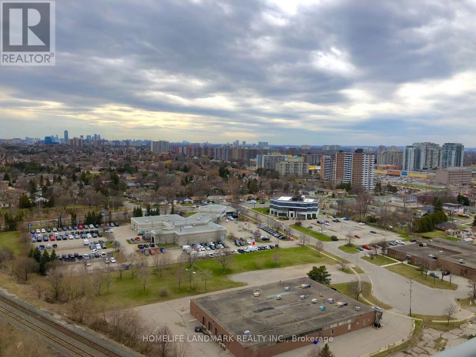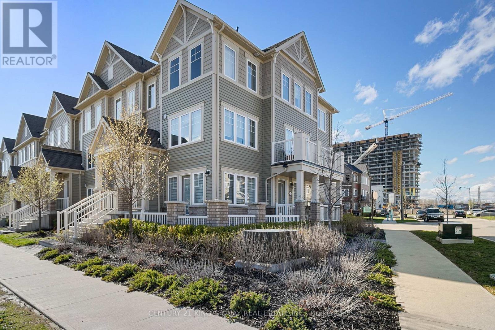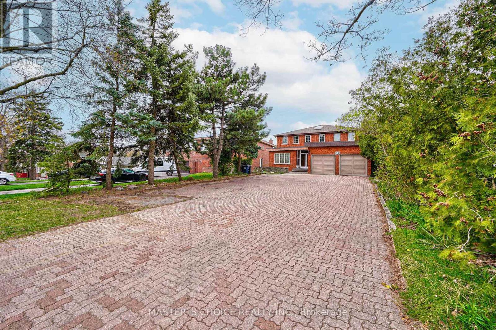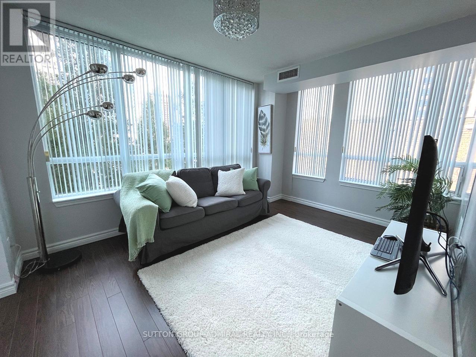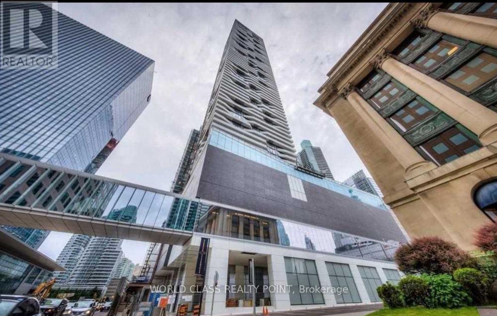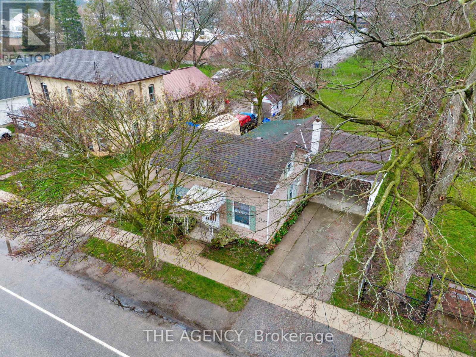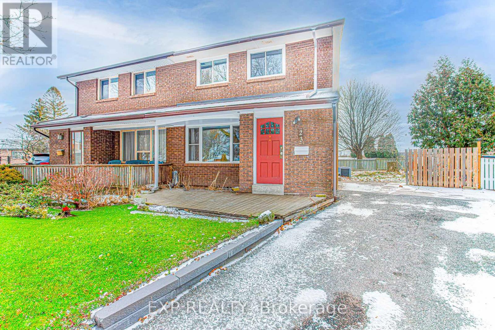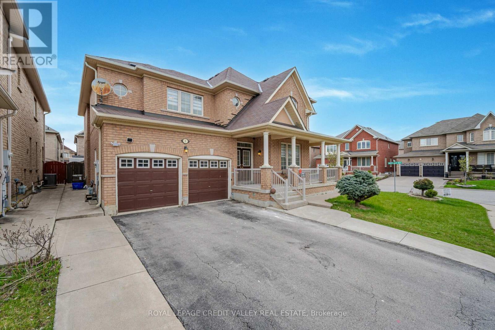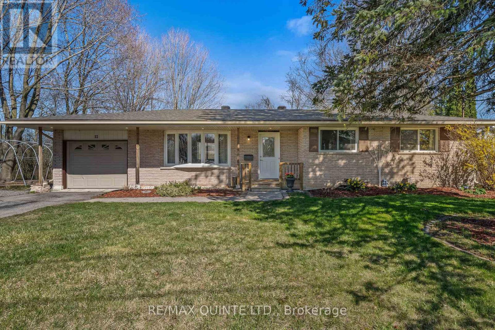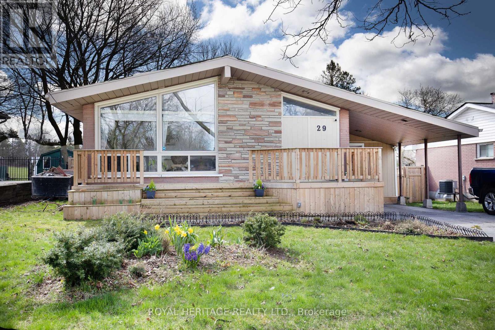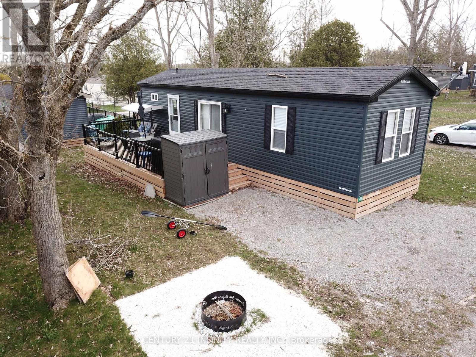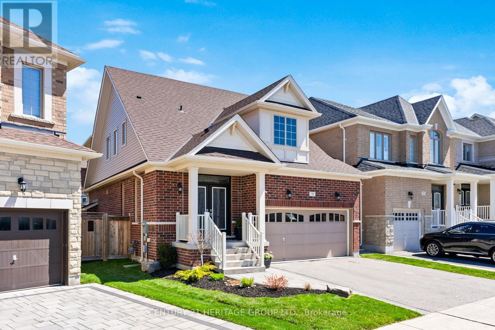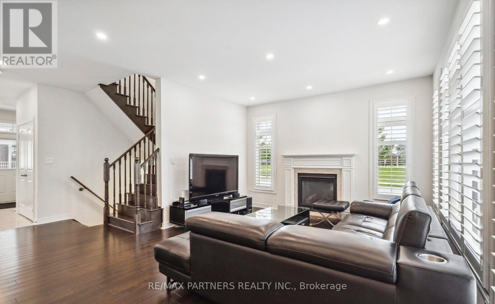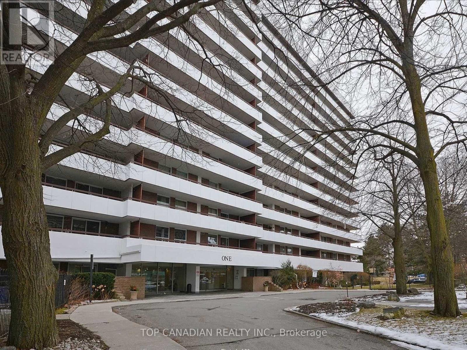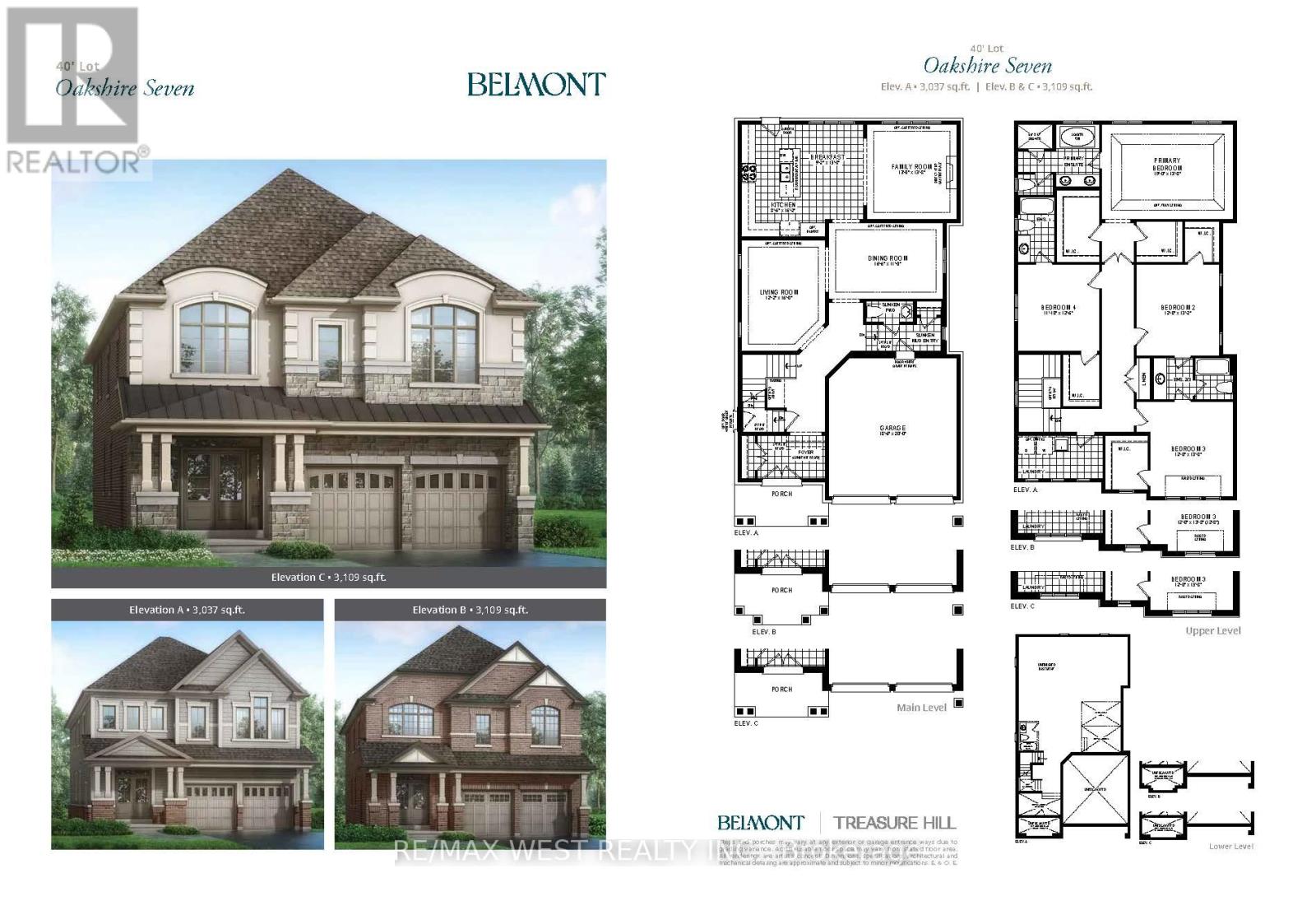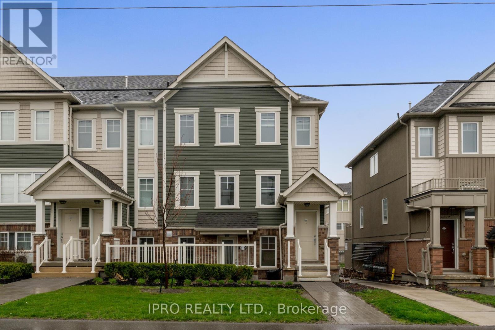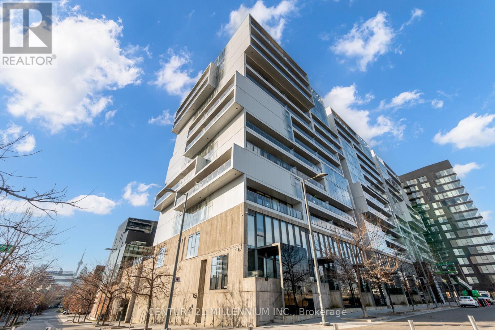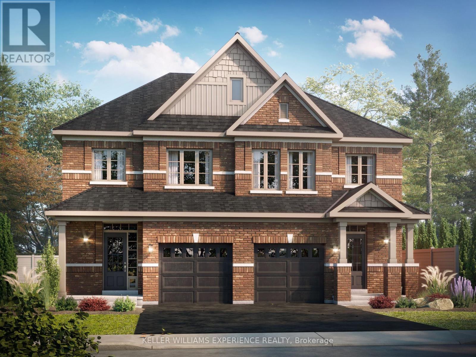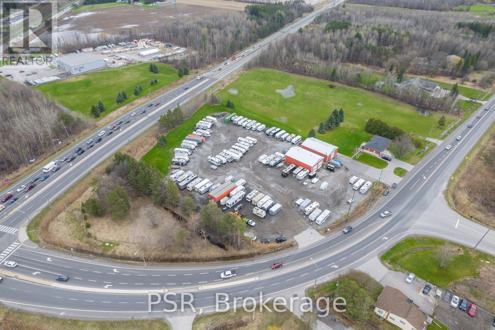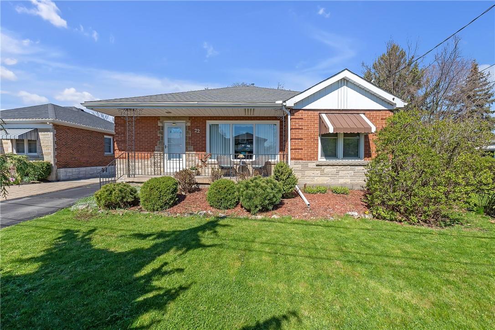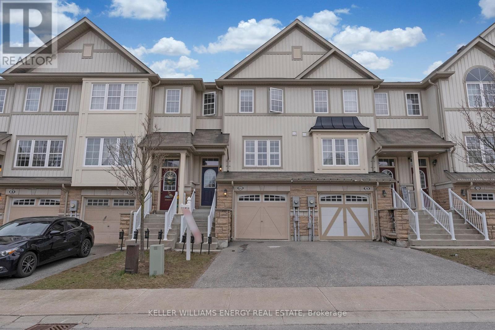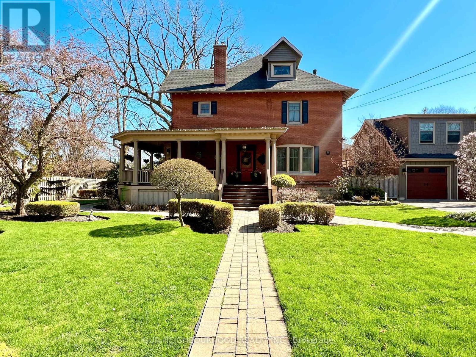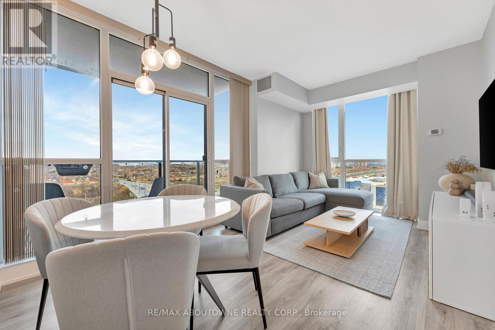#2106 -255 Village Green Sq
Toronto, Ontario
Aaa Tenants Only. ***Water & High Speed Internet Included!!***Spacious Open Concept 1 Bedroom + Den, 2 Bathroom Suite / 9 Ft Ceiling / Laminate Flooring / Open Balcony With Park & Cn Tower View / Quick Access To Hwy 401 & 404, Go Trains, Stc Shopping Malls, Walmart, Ttc /Facilities Include Recreation Centre, Party Room, Gym, Billards, Rooftop Patio, Visitor Parkings, And 24Hr Security. **** EXTRAS **** One Parking Space Included, Fridge, Stove, Washer & Dryer, Dishwasher, Microwave, Dining Table + Chairs, TV Mount, TV Bench. (id:26678)
2500 Hill Rise Crt
Oshawa, Ontario
Convenient Location In North Oshawa Winfield's Community. Corner Condo Townhouse With 2 Bedrooms & 2 Baths on 1 Level. Napoleon layout. Bright & Spacious Open Concept Unit W/ Lots Of Natural Light. Direct Access from private garage to unit. Feels Like A Bungalow. Original Owners Has The Unit Well Kept and paid extra $40,000 plus for this premium lot facing south East & upgrades to the builder. Low Maintenance Fee. Close To Schools, Costco, FreshCo, banks, Shopping, Parks * Amenities, Minutes To HWY 407 & 412, Ontario Tech University , Durham College & Much More! Move in condition. **** EXTRAS **** Stainless Steel Fridge, Smooth Top Stove, Built-in Dishwasher. All Existing Light Fixtures & Window Coverings, Washer & Dryer, Broadloom Where Laid. Large Basement/crawk Space/storage Place (id:26678)
2636 Kennedy Rd
Toronto, Ontario
Solid Brick Beauty Nestled 4bed room Detach Home At Prestigious Kennedy & Huntingwood ,Large Mature Lot 50.x193. Foyer Skylight with Circle Stairs. Open above to celling , $$$ updated, Gourmet kitchen ,breakfast with Juliet balcony, hardwood though Main and second Floor, Sep Entrance walk out basement. huge back yard Easy Access To Hwy.401/404, Kennedy Subway & Agincourt Go Train, Tam O'shanter Golf Course, Parks. **** EXTRAS **** All Elfs, Fridges, Stoves, Built-In D/W, 2 Washers, 2 Dryers, All Existing Window covering , Gdn Shed, Garage Door Opener, (id:26678)
#201 -3 Rean Dr
Toronto, Ontario
Located in heart of Bayview Village, close to Bayview Village Mall, TTC subway and buses, close to highways 401/404. Very quiet corner unit with bright western exposure. Two separate bedrooms, an updated eat-in kitchen. The second bedroom has a French door to the balcony and an walk-in closet. 1 parking & 1 locker. Fabulous building amenities include concierge, gym, indoor pool, guest suite, party room, game room, and meeting room. All utilities included in the low maintenance fee! **** EXTRAS **** Elf, Fridge, Stove, Washer/Dryer, B/I Dishwasher, Blinds (id:26678)
#3002 -88 Harbour St
Toronto, Ontario
Gorgeous Luxury One Bed In Harbour Plaza Condominium, Right In The Heart Of The Action, Amid The Excitement & Energetic Buzz Of Toronto's Downtown Core. Direct Access To Underground P.A.T,H . Walk To Union Station, Acc, Rogers Center, Cn Tower, Financial And Entertainment District, Longos, Shops And Cafes. Downtown Living Right In The Middle Of Everything. **** EXTRAS **** Luxurious Lobby, State-Of-The-Art Fitness Centre, IndoorPool, Landscaped Terrace, Reflecting Outdoor Pool, Sunset Lounge, Party Room With Kitchen And BarFacilities, Theatre Lounge. Built-In Fridge, Dishwasher, Stove, Washer & DryerI (id:26678)
40 Grandville Circ
Brant, Ontario
*BASEMENT AND ONE PARKING SPACE IS NOT INCLUDED* A RARE OPPORTUNITY TO RENT A LUXURIOUS CUSTOM BUILT HOME. MUST SEE IT TO BELIVE IT!! AT 40 GRANDVILLE CIRCLE LUXURY MEETS CONVENIENCE. BRICK AND STONE EXTERIOR IS JUST THE GLIMPSE. STEP INTO HUGE FOYER AND LIVING ROOM THAT ARE SURE TO TAKE YOUR BREATH! THIS BEAUTY HAS A OPEN CONCEPT MODERN KITCHEN HAS EXTENDED ISLAND WITH PLENTY OF SPACE TO ENTERTAIN YOUR GUESTS OR ENJOY A MEAL WITH YOUR FAMILY. IF THIS IS NOT ENOUGH YOU GET A BONUS KITCHEN AS WELL. TONS OF LIGHT BRINGS THIS HOME TO LIFE. HIGH END APPLIANCES AND LIGHT FIXTURES MAKE THIS HOME ONE IN MILLIONS. THE DINING ROOM AND FAMILY ROOM WITH FIREPLACE MAKE YOU FALL IN LOVE WITH THIS HOME. PLENTY OF WINDOWS AND LIGHT AND BREATHTAKING VIEW OF THE POND ARE JUST FEW THINGS TO MENTION. WALK OUT BALCONY WITH GLASS RAILINGS WILL BRIGHTEN UP YOUR DAY. MASTER BEDROOM WITH SPA LIKE 5 PIECE ENSUITE AND WALK IN CLOSETS. ALL 4 BEDROOMS HAVE THEIR OWN BATHROOM FOR ADDED CONVENIENCE. THIS AND MUCH MUCH MORE!!! BOOK A SHOWING TODAY **** EXTRAS **** *CAN NEGOTIATE ALL INCLUSIVE OPTION* FURNITSHED AND NOT FURNISHED CAN ALSO BE NEGOTIATED. (id:26678)
412 Maple Ave S
Brant, Ontario
Step into 412 Maple Ave, an exceptional property located in the quaint town of Burford. This versatile property offers commercial zoning, making it a prime investment opportunity. Featuring four spacious bedrooms and two bathrooms, this home has ample space for comfortable living or dynamic business operations. The expansive lot provides plenty of outdoor space for relaxation and entertaining, while its proximity to amenities ensures convenience at every turn. Whether you're dreaming of a cozy residential retreat or envisioning a thriving business venture, this property is brimming with potential. Don't miss your chance to leave your mark in the vibrant community of Burford. (id:26678)
23 Horning Dr
Hamilton, Ontario
Introducing 23 Horning Drive, a charming semi-detached brick home nestled in the desirable West End on the Hamilton Mountain. This property is an opportunity to own a renovated 3+3 bedroom, 2.5 bathroom, 2 storey home that could be yours or a lucrative investment. The house boasts an open concept design, neutral toned walls, and beautiful laminate flooring, all bathed in natural light. The spacious living room is ideal for relaxing or entertaining, whilst the bright kitchen comes complete with stainless steel appliances, tile backsplash, and sleek white cabinetry. The kitchen opens into the dining area, making it the perfect space to host family dinners. The main level also features a convenient powder room and a side entrance. Upstairs, youll find a 4-pc bathroom and 3 generous bedrooms, all complete with laminate flooring. The basement level provides a potential in-law suite featuring a kitchen, 4-pc bathroom & 3 enclosed rooms that could be utilized as additional bedrooms, an office space or a rec room. Relax in the large backyard that offers a patio, storage shed, and tons of room for activities, this outdoor space is perfect for summertime fun. This incredible location is within easy reach of all major amenities, parks, schools, dining, easy highway access and walking distance to Sir Allan MacNab Secondary School and Lions Gate Park. A perfect choice for first-time home buyers, families, or investors seeking a blend of style and convenience. (id:26678)
1 White Elm Way
Brampton, Ontario
Welcome to 1 White Elm Way, nestled in the heart of Brampton's most sought-after neighborhood! This expansive property boasts over 4000 sqft of living space, featuring generously sized rooms and a fully finished basement with a separate entrance. With recent renovations totaling 60K in upgrades, this home offers a modern touch with pot lights throughout, a carpet-free interior, and an upgraded kitchen. Concrete Patio and extended driveway. Built in sprinkler system for both front and backyard. Conveniently located near schools, shopping plazas, gyms, recreation centres, and the Brampton Civic Hospital, it's an ideal blend of comfort and accessibility. (id:26678)
12 Sandy Hook Rd
Quinte West, Ontario
Start the car! This family home is totally move in ready on a beautiful private pie shaped lot backing on to trees. Main floor is open concept featuring new flooring, freshly painted, updated kitchen, 3 bedrooms (Master has double closets and one is a walk in closet) plus an updated bathroom. Large basement features L-shaped rec room with plenty of room for a 4th bedroom, another updated full bathroom, separate laundry room and workshop area. Attached garage, natural gas furnace, central air, updated shingles/soffit/eavestrough & insulation. Located on a quiet cul-de-sac this neighbourhood can't be beat. Situated conveniently between Trenton & Belleville, easy access to base. walking distance to schools and BONUS its on municipal water, very rare for such a large lot! This home is loaded with value and won't last long! (id:26678)
29 Kawartha Dr
Kawartha Lakes, Ontario
29 Kawartha is Sure to Impress!! 2+1 Bedroom Bungalow (den in lower level currently being used as a 4th bedroom) . Extra large Living area on the main level with Vaulted Ceiling. The Open Kitchen And Dining area With Plenty Of cupboards & counter space make this home perfect for raising a family or entertaining. The primary suite offers a walk-out to private deck & fully fenced rear yard, ideal for morning coffee with main floor laundry quaintly tucked way and a 4 pc Semi Ensuite. A Second Bedroom/Office Sharing The Semi Ensuite As Well. Fully Finished Lower Level With In-Law Potential, including a private & fenced portion of the rear yard (2023 with removeable panels). Lower level also offers Large living/dining area, Bedroom, Den/bedroom, 3 Pc Bath & new kitchen in 2021 with stainless appliances. Fully Fenced rear yard with pond (2022) And Lovingly Landscaped. Additional Upgrades include updated furnace ($122/mth), monitored security system with Bell (6 cameras, 2 indoor sensors, 2 door sensors & 2 window shatter sensors). Updated stainless steel appliances on both levels, upper bath updated (2023), 2 custom built sheds 2023 & a metal roof!! **** EXTRAS **** Long term rental for lower level has been $1800/month. Short term rental for lower level has been $200/night. (id:26678)
#49 -651 Thunder Bridge Rd
Kawartha Lakes, Ontario
**SEASONAL COTTAGE** LAND LEASE** Spend your summers here relaxing in this beautiful 2023 Northlander Claredon Park Model located at the Seasonal Vacation Community ""Cedar Valley Resort"" on the Scugog River in Lindsay Ont. Only 1 year old, meticulously maintained. Gorgeous open concept living/kitchen area with an island & bar stools. 4pc bathroom. Primary Bdrm features a queen size bed and tons of built in stoarge. The two other bedrooms feature bunks beds and under the bed stoarge and a bonus queen size pullout couch in the Living Room. Sale includes a fully furnished interior, , a full new deck complete with new aluminum railings. Book your showing today....this gem won't last long! All furniture included.This SUMMER home is spotless, just bring your suitcases & groceries! The resort is pet friendly, has a heated salt water pool, clubhouse, laundry facilities, tennis court, pickleball, badminton, basketball, shuffleboard, small store and much more. Boat launch, boat slips & docks, fishing, hiking & ATV trails. Boat docks if available, are an extra charge. Park fees are $4,646.00 + HST for 2023. Fees will be prorated for Buyer. (id:26678)
70 Peter Miller St
Aurora, Ontario
Welcome to 70 Peter Miller! This beautiful and upgraded home sits on a premium pie shaped lot in a desirable and family friendly neighbourhood of Aurora. This turn key property offers 9' ceiling height on the main floor, sunny and bright with over-sized windows, a formal dining room and the perfect open concept kitchen and living room area, complete with gas fireplace and walk-out to back deck. Main floor laundry room, and an oversized primary bedroom retreat with walk-in closet and 6 piece ensuite bath. On the 2nd level of this gorgeous home, is your family room with floor to ceiling built-in media cabinets, a 4 piece bathroom, and the 2nd and 3rd bedrooms. The finished lower level is complete with a 4th bedroom or office, 4 piece bathroom, more floor to ceiling built-in media storage, and tons of space. This property is not to be missed! (id:26678)
2 Portia St
Markham, Ontario
Overlooking the Park * Premium Corner Lot * Spacious Detached Home in Cornell, Markham * Experience Luxurious Living with this Stunning 4-Bedroom Home Plus a Versatile Library Room and 4 Modern Bathrooms * 9' Ceilings on the Main Floor * Combined Dining and Family Room with a Cozy Fireplace * Open-Concept Kitchen with Custom Built-In Cabinets * Master Bedroom with 5-Piece Ensuite, Walk-In Closet, and Jacuzzi Tub * New Interlocking and Extended Driveway * Double Garage Plus 3 Additional Parking Spots * Close to Rouge National Park, Schools, Hospital, Community Center, and Public Transit * Easy Access to Hwy 407 * Schools: Black Walnut Public School (JK-08), Bill Hogarth Secondary School (09-12), IB Milliken Mills High School * **** EXTRAS **** S/S Fridge, Stove, Range Hood, Dishwasher. Washer & Dryer, All Electrical Light Fixtures, , Central A/C, Garage Door Opener (id:26678)
#1203 -1 Royal Orchard Blvd
Markham, Ontario
Bright+Spacious South Facing 2 Bdrm Condo W/Spectacular Views. Renovated Kit. W/Granite Counters & Under Mount Sink, Renovated Bath Rms, Laminated Flrs, Ensuite Laundry, Large Balcony. Excellent Thornhill Location In Desirable Residential Neighborhood. Steps To All Amenities, Viva Bus To Finch Subway, Easy Access To Highways 7/407, Condo Fees Incl. All Utilities (Except Hydro),Cable, Internet+Membership To The Orchard Rec. Club. **** EXTRAS **** All Electric Light Fixtures, S/S Fridge, S/S Stove, S/S Built-In Dishwasher, Washer & Dryer, California Shutters Throughout. (id:26678)
1 Ed Ewert Ave
Clarington, Ontario
Exquisite 4-bedroom, 4-bathroom Treasure Hill residence the Oakshire 7 model, Elevation C. Stunning & nestled detached 2-car garage home, spanning *3109 sqft* with walk out basement. The main floor invites you into an expansive open concept for living and dining, and a welcoming family room. The kitchen is a culinary haven tailored for any discerning chef. Ascend to the upper level and discover tranquility in the well-appointed bedrooms, each designed with thoughtful touches. The master suite is a true sanctuary, offering a spa-like 5 piece ensuite and a generously sized walk-in closet. *Elevation C, which is the increased value of the stone/stucco model* **** EXTRAS **** *Walk out basement* Located in a convenient community near amenities, schools, and parks, this Treasure Hill gem offers a simple and stylish modern lifestyle. *Closing available in 30/60/tba * (id:26678)
#120 -2500 Hill Rise Crt
Oshawa, Ontario
Location! Location! Location! Freshly Painted, End Unit Townhome, North Oshawa, Windfields Community. Close to Shops, Costco, Hwy 407, UOIT Campus, Durham College. This large 2 bed 2 bath condo (1,286sq ft as per builder plan) Open Concept with access to 1 car garage and lots of storage, Upgraded Laminate floors, oversized kitchen/breakfast island/bar. 2 large bedrooms with walk in closet for storage. Lots of natural light. Enjoy coffee on your private terrace. Walk to Costco, Shops, Restaurants! Home Virtually Staged. (id:26678)
#506 -32 Trolley Cres
Toronto, Ontario
2 Beds + 2 Baths In This Award Winning Building, Rated: Gold Leed Certified For It's Attention ToEnvironmental Friendliness And Energy Efficiency. A Spacious Open Concept Layout. 9' ExposedConcrete Ceilings, Floor To Ceiling Windows, With Natural Light Throughout The Day. The Walk-InCloset In The Primary Bedroom, Has Ample Space For Clothes And As A Bonus Also Includes A Small HomeOffice Space. The South East Exposure Offers Beautiful Sunrise Views And Of Corktown Commons Park.The Kitchen Features A Large Island, And Is The Perfect Place To Entertain. This Stunning PropertyIs Walking Distance To The Distillery District, Close To Highways, St. Lawrence Market AndLeslieville. With the TTC Easily Accessible, You Are Minutes To The Central Business District. (id:26678)
88 Sagewood Ave
Barrie, Ontario
Explore the Kempenfelt model in Copperhill, Barrie a thoughtfully designed pre-construction semi-detached home that embodies spacious family living. This four-bedroom, 2.5-bathroom model features a separate entrance and a large egress window, adding value and appeal through enhanced accessibility and natural light. With the construction of this exciting new model starting soon, there is still a perfect opportunity to personalize your home by choosing your finishes, making your space truly your own. Anticipate a flexible closing timeline with options available from late 2024 to early 2025, accommodating your schedule and financial planning. For families, the Kempenfelt offers a blend of comfort and modern design in a location that is just minutes from Lake Simcoe and the GO Station, providing excellent connectivity to the GTA. The 30-year mortgage amortization option starting from August 2024 also makes it easier for homebuyers to manage their finances with lower monthly payments or higher borrowing capacity. Investors will find the Kempenfelt model an attractive addition to their portfolio, thanks to its family-oriented design and the potential for enhanced rental income due to the separate entrance. This feature offers flexibility in rental arrangements and increases the propertys desirability in the market. Coupled with the prospect of declining interest rates and longer closing options, the investment case for the Kempenfelt is robust and promising. Dive into our comprehensive online brochure to explore detailed financing options and more about our collection of semi-detached homes, including deposit structures and available finishes. Learn why the Kempenfelt model is the ideal choice for a family home or a lucrative investment opportunity. Be sure to review our online brochure for full details on Copperhills semi-detached homes to fully understand what the Kempenfelt model has to offer. (id:26678)
19715 Bathurst St
East Gwillimbury, Ontario
Welcome To This Exceptional Property Located Where Bathurst And Highway 11 Meet, Just North Of Newmarket. This Property Has Direct Exposure To Both Bathurst And Hwy 11..Spanning 7.5 Acres, It Blends Commercial And Residential Zoning, Offering Endless Investment Opportunities. The 3.5 Acre Commercial Section Boasts Two 40x60 Heated Steel Buildings, Ideal For Automotive Repairs And Storage. Currently Permitted To Store Trailers On The Open Lands. Positioned For Maximum Visibility, It Attracts Heavy Traffic, Perfect For Various Business Ventures. The Remaining 4 Acres Host A Charming Bungalow With Four Bedrooms, Currently Serving As The Property Manager's Residence. Whether You're An Investor Or Homeowner, This Property Promises Lucrative Returns And Convenient Living. Don't Miss The Chance To Own This Prime Real Estate. **** EXTRAS **** N/A. (id:26678)
22 Galbraith Drive
Stoney Creek, Ontario
Rarely offered all brick bungalow nestled on a ravine-like property in the vibrant heart of old Stoney Creek. This property sits on a generous 52 x 200-foot deep lot, surrounded by a serene, tree-lined backdrop!.3 beds & 2 baths, including a primary bedroom complete with a bonus dressing room leading to a 2-piece ensuite. The inviting eat-in kitchen & cozy living room, featuring gas f/p & sliding doors, opening into a charming three-season sunroom perfect for enjoying the picturesque outdoor setting. Basement has 7-foot high ceilings, rough-in for an additional 3-piece bathroom just pick your own fixtures and finishes! gas fireplace and a separate side entrance, offering great potential for transforming the space into in-law suite. Close to all amenities—banks, shops, transit, parks, a recreation centre, a pool, and a splash pad this home is ideally positioned for convenience. (id:26678)
44 Farmstead Dr
Clarington, Ontario
Introducing 44 Farmstead Drive, situated within the highly desirable Bowmanville community! This dynamic locale continues to captivate homebuyers in the Greater Toronto Area, providing easy access to major thoroughfares such as the 401, 418, and 407, as well as close proximity to schools, shopping destinations, medical facilities, parks, and more. This outstanding residence offers a spacious design featuring 3+1 bedrooms and 3 bathrooms, recently adorned with professional painting to enhance its charm. The main floor greets you with exquisite hardwood flooring throughout, accentuated by a luminous and welcoming living space flooded with natural light, accompanied by a convenient 2-piece powder room. The generously proportioned kitchen boasts contemporary amenities including a breakfast bar, stainless steel appliances, a cozy breakfast nook, a relaxed sitting area, and access to the newly landscaped backyard, ideal for outdoor leisure. Upstairs, discover the primary suite complete with a 4-piece ensuite bathroom and a walk-in closet, along with two additional bedrooms offering ample illumination and storage options. The basement level contributes versatility to the home, featuring a fourth bedroom, laundry facilities, and convenient access to the single-car garage, which also houses a secure storage area. Embrace the epitome of comfortable living and convenience at 44 Farmstead Drive an ideal abode within Bowmanville's flourishing community. **** EXTRAS **** All Appliances; S/S Stove, S/S Fridge, S/S Dishwasher, S/S Microwave Range Combo, Washer & Dryer. All window coverings, all electric light fixtures. (id:26678)
305 Trent St W
Whitby, Ontario
Tired of the cookie cutter home? Then step back into time with one of Whitby's most prestigious homes complete with original character and modern finishings. Live your best life with grand-high ceilings on main 2 levels, beautiful decor and oversized rooms. This home features original hardwood on main 2 levels that brings the charm of yesteryears to present. Beautifully appointed kitchen with travertine floors, eat-in area that walks out to backyard. Cozy wrap around porch with potlights, and enclosed sunroom overlooking the well established english gardens complete with babbling brook pond. Make your way to the 2nd level where each large bdrm has walk--in closets and grand ceilings, Large Laundry Room to make laundry a delight and w/o to deck that leads to gym above garage. This gym is complete with a 3pc bath and has all the amenities a gym junkie could want. Continue to the 3rd floor where you will find your own private master suite! Complete with wrap around closet with custom built-ins, hardwood floors, corner fireplace, and a glorious ensuite with heated floors, large shower with steamer, and custom built-ins. This home truly brings the magic to every season! **** EXTRAS **** Imagine a lifestyle of living that wants for nothing! Conveniently located within minutes to the 401 and the 412 connector. Walk to shops, bistros in the downtown area and walking distance to the GO and waterfront trails! Sellers (RREA) (id:26678)
#1516 -339 Rathburn Rd W
Mississauga, Ontario
Discover urban living at its finest in this 2+1 bed, 2 bath south facing corner unit. Impeccably maintained by the owner, this spacious unit boasts a 4-piece ensuite in the master bedroom and upgrades galore, including new kitchen finishes, new full size washer/dryer and new flooring throughout. The large corner unit is filled with natural light from floor-to-ceiling windows offering breathtaking, expansive views of Mississauga and Toronto. Enjoy resort-style amenities such as a swimming pool, whirlpool, sauna, exercise room, party room with kitchen, guest suite, and even bowling lanes & tennis courts. Visitor Parking Available. Perfectly located within walking distance to Square One Shopping Center, Sheridan College, public transit, and easy access to Hwy 403. Don't miss the opportunity to call this AAA location. Schedule a showing today. (id:26678)

