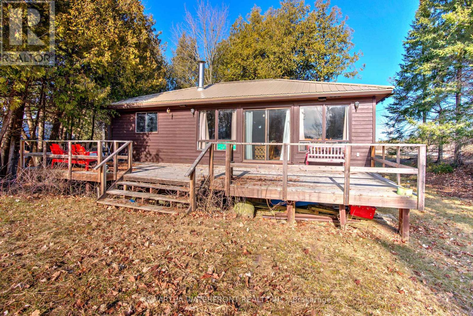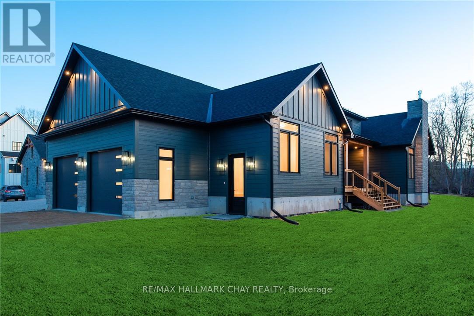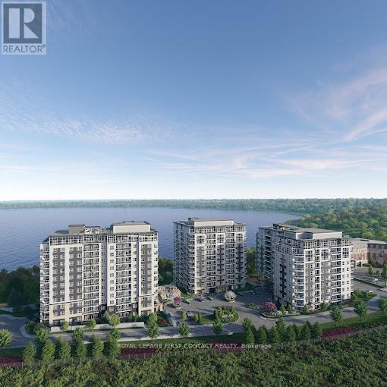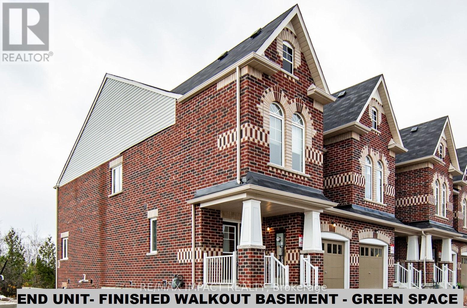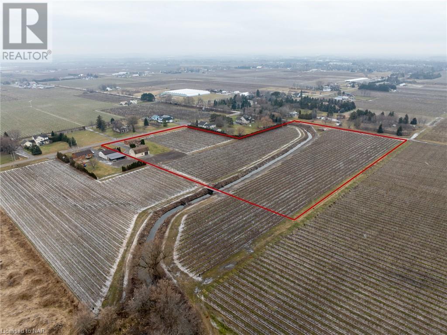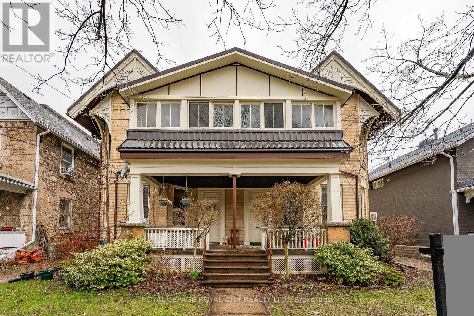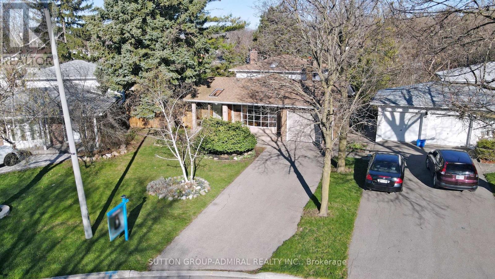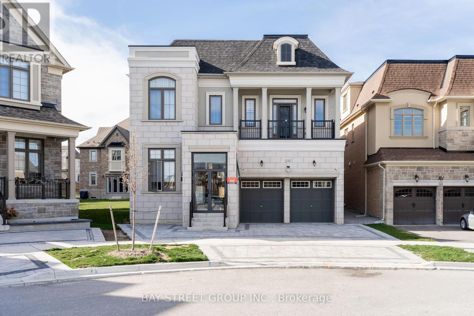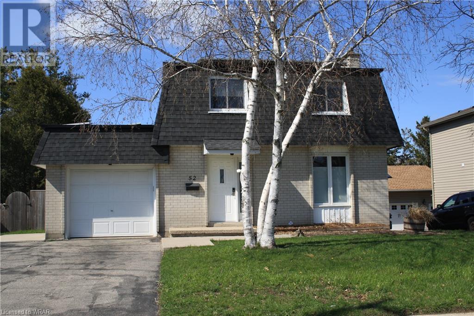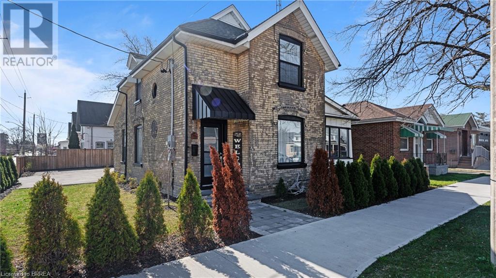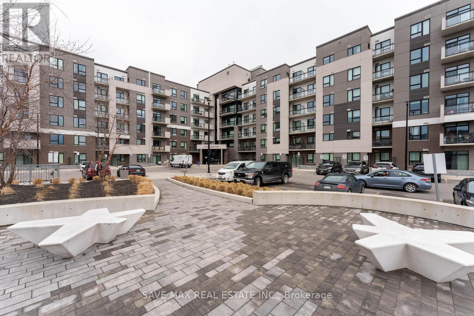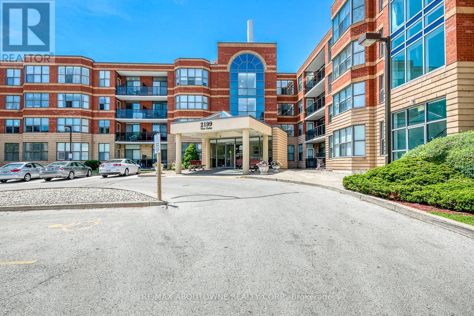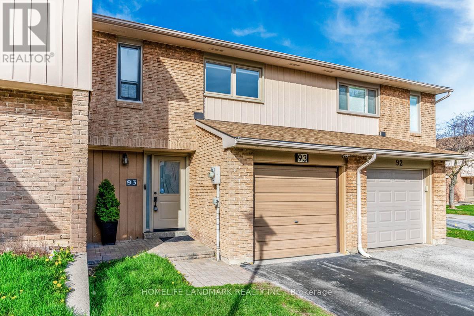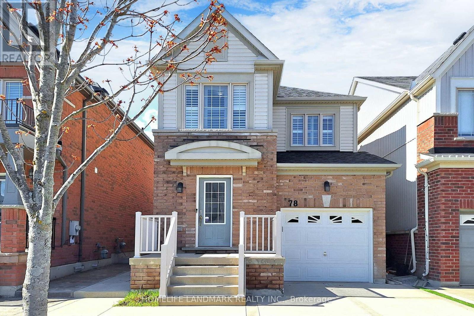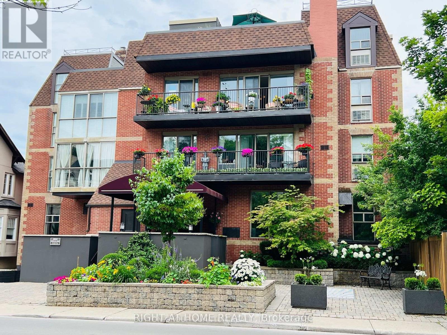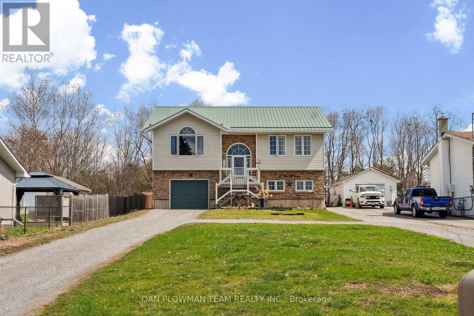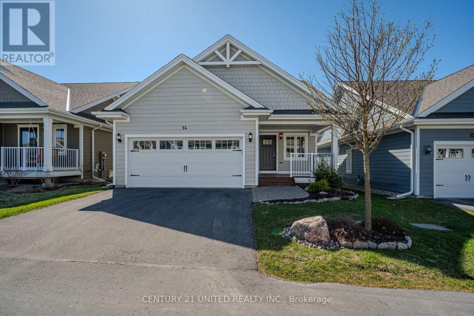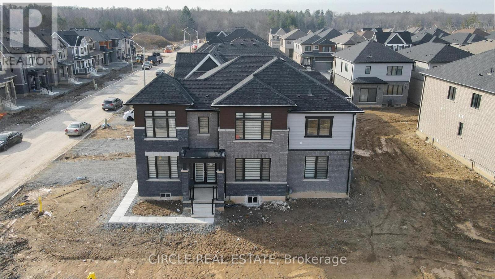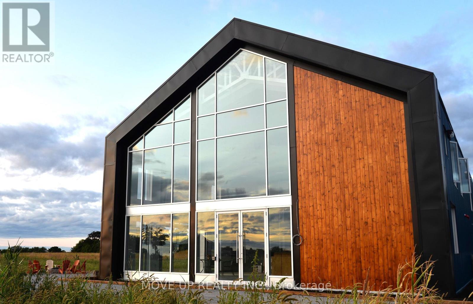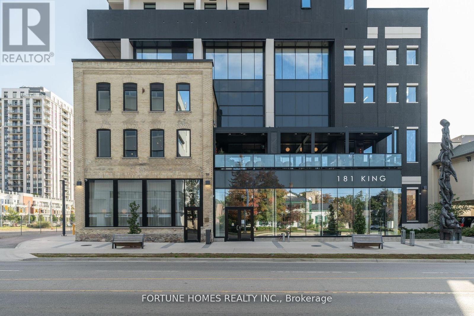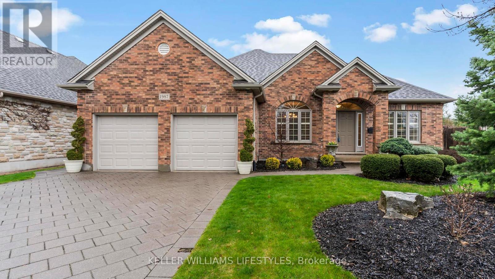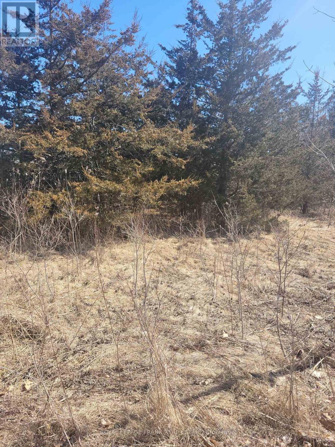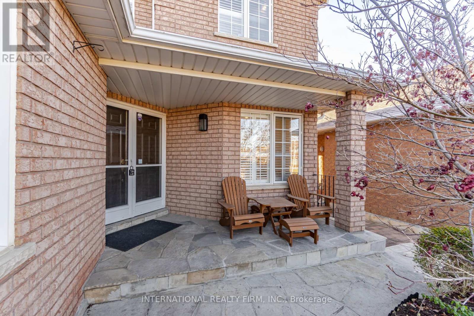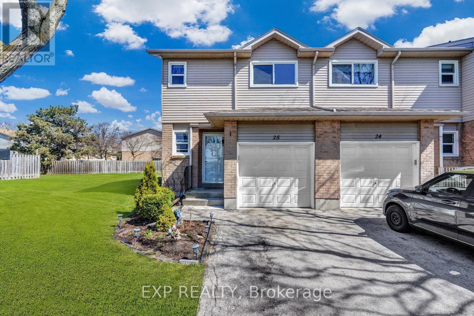18 Hargrave Rd
Kawartha Lakes, Ontario
This is a 3 Bedroom seasonal cottage on Mitchell Lake with easy boat access to Balsam Lake. The 0.45 acre lot is level and deep with 70 ft of west-facing waterfront. The cottage requires updating but is otherwise in good shape with a wood burning fireplace, metal roof, waterside deck, back porch and septic system that was municipally inspected in 2019. (id:26678)
21 Heatherwood Dr
Springwater, Ontario
SOME PHOTOS ARE VIRTUALLY STAGED. Experience Luxury Living In This Stunning, Custom Built Bungalow Featuring An Accessory Apartment, Meticulously Designed With High-End Finishes Throughout. This Exceptional Custom-Built Home Seamlessly Combines Elegance And Practicality, Boasting Premium Craftsmanship Including Hardwood Flooring And Contemporary Color Schemes. Upon Entry, You Will Be Greeted By An Outstanding Floor Plan Tailored For Modern Living. The Expansive Great Room Showcases A Vaulted Ceiling And A Charming Gas Fireplace Encased In Stone. Adjacent, Discover A Home Office And A Convenient Located Laundry Room, While A Mudroom With Built-In Cabinets And Bench Offers Seamless Organization. Entertain Effortlessly In The Open-Concept Kitchen, Complete With Quartz Countertops, A Spacious Center Island, And A Walk-In Pantry. Thoughtful Details Such As A Sliding Spice Bin And Towel Drawers Add Convenience, Alongside A Pot Filler And Stylish Tiled Backsplash Plus The Separate Pantry provides Additional Storage . Retreat To The Primary Bedroom, A Tranquil Haven Boasting A Walk-Through His-And-Hers Closet Leading To A Luxurious Ensuite With A Freestanding Soaker Tub, Walk-In Shower, And Double Vanity. Plus Two Additional Generous Sized Bedrooms With Spacious Closets And A 5 Piece Bathroom. The Finished Basement Offers Versatile Living Space, Including A Spacious Rec Room, Well-Appointed 3-Piece Bathroom, And Ample Storage. Additionally, A Separate Self-Contained Apartment With Its Own Entrance Awaits, Featuring A Comfortable Living Room, Custom Kitchen, Cozy Bedroom With Walk-In Closet, And A 4-Piece Semi-Ensuite Bathroom For Added Convenience. Outside, Embrace The Peaceful Surroundings, With Nearby Amenities Such As The Springwater Public Library, Reputable Schools, Parks, And A Diverse Selection Of Restaurants And Shops. Discover The Perfect Blend Of Comfort And Convenience In This Remarkable Home. (id:26678)
#107 -58 Lakeside Terr
Barrie, Ontario
Welcome to the serenity Of LakeVu condos overlooking Little Lake. The beauty of its natural surroundings compliments the convenience of being steps away from shopping, Georgian College, Royal Victoria Hospital, and Hwy 400. The open concept layout does not waste any space, for it features a good-sized kitchen with island, quartz counters, stainless steel appliances .Unit offers laminate and tile floor, and in-suite laundry. The kitchen seamlessly flows into the living room. This well-designed unit comprises one bedroom with a walk-through closet and a luxurious 3-piece ensuite. Check out the amenities including gym, party room, pet spa, games room, security guard, and a rooftop terrace overlooking the lake. Extras include: 1 underground parking space and storage locker. Close to grocery, restaurants, shops, movie theater, medical, banks, library & much more. Minutes to Barrie's waterfront. Fantastic building with lots of community activities. Great opportunity for junior investors, working professionals or first-time buyers. (id:26678)
1211 Jim Brewster Circ
Oshawa, Ontario
WALKOUT FINISHED BASEMENT-END UNIT- BACKING ONTO GREENSPACE . Discover This Remarkable, Almost Pristine FREEHOLD Townhouse In The Newly Developed Oshawa Area. This Expansive 4-Bedroom Home Offers Over 2,500 Square Feet Of Living Space, Including A Spacious Living Room, A Family Room, A Modern Kitchen With An Adjoining Breakfast Room, A WALKOUT Basement Complete With A Recreation Room Accompanied By A Full 4-Piece Bathroom. Step Outside And Savor The Serenity Of Your Backyard, Which Boasts A Lush Green Space And A Picturesque Treed View. Conveniently Located Close to Shopping Plazas, Highways 401 & 407, Parks, And Schools. Make Sure To Take A Look At The Attached Builder's Floor Plan For More Details. This Home Is A Must-See! **** EXTRAS **** STAINLESS STEEL APPLIANCES. RANGE/OVEN, REFRIGERATOR, DISH WASHER. WASHER & DRYER PAIR. ALL WINDOW COVERINGS & ELFs INCLUDED. (id:26678)
1030 Line 1 Road
Niagara-On-The-Lake, Ontario
Get ready to live the life you’ve been dreaming of with this stunning 8.32 acre country property. Tucked away in Virgil, just a stone's throw from the charming old town of Niagara-on-the-Lake, this unique opportunity presents itself with a mature vineyard of 6.5 acres of planted Sovereign Coronation, a beautiful home boasting potential for in-law accommodation, and a spacious 43X35 ft. workshop. Whether you’re living here yourself, or using the property for investment purposes the possibilities to generate extra income are plentiful. The house currently has its short term rental license, but please note this is not transferable and a new application would have to be submitted. All furniture is negotiable. Spread across four levels, this side-split residence boasts over 1900 sqft of meticulously designed living space. As you enter, you're greeted by an inviting eat-in kitchen featuring a large island. The bedroom level offers three generously sized bedrooms and a well-appointed 4pc bathroom. The lower level has a separate entrance that leads to a family room, 3pc bathroom, spacious area that could be used as a bedroom or recreation room and a space designed for a kitchen. All furniture can come with the sale of the property for a true turn key option! Outside, the expansive private backyard offers plenty of privacy and features a charming pergola. Approximately 6.5 acres of Sovereign Coronation grapes adorn the property. The vineyard is meticulously maintained with under-drainage, 8X4 spacing and trickle irrigation. The substantial hip roof workshop is fully equipped with spray foam insulation, 100 amp service, radiant heating, 11 ft ceilings, a car hoist, cold storage, and a 30 amp RV hookup. The workshop's second floor holds endless possibilities. Floor plans will be provided so you can envision the potential. Seize the opportunity to live in the heart of wine country! (id:26678)
41-43 Suffolk St
Guelph, Ontario
Welcome to 41-43 Suffolk Street! This stately late 1800's yellow brick home is located on one of Guelph classic streets near the vibrant downtown core and the new Baker street development. This building has four units, three two bedroom and a one bedroom. Upon your first steps, you are greeted to a wonderful front porch with ample lounging space. The upper units each have their own private sunrooms to also enjoy the pleasures of the neighbourhood. With a total of almost 4500 sq ft, each unit is gracious in size and they all offer high ceilings and large windows. There is a walk up to full, unfinished attic space for potential growth.All the wiring was replaced 10 years ago and full ESA inspection was done, mostly newer windows and steel roof make this a no-worry situation. In addition, a brand new Navion hot water boiler system was installed with incorporated hot water for all units and water softener. There are no frustrating hot water tanks to deal with! Outside, there is a tranquil backyard area with a pond, tandem garage for two cars and a carport. This is only about OPPROTUNITIES!!! (id:26678)
20 Blue Spruce Lane
Markham, Ontario
*Layout With Character Where Spacious Separation And Privacy Meet A Warm, Cozy Atmosphere With Positive Energy! *This Charming Residence Has A Functional Open Concept Floor Plan, Yet A Private Separation Designed For Comfort And Space! * Each Level Offers Its Private Retreat While Maintaining An Open Concept Flow! * First-time Listing On The Market, This Property Presents An Exciting Opportunity With Endless Potential For Prospective Buyers!* Meticulously Maintained, You Can Rest Assured Knowing That This Home Has Been Well Cared For And Ready For Its Next Chapter Of Ownership! *Sunlight Pours In Through Large Windows Throughout & 2 Skylights, Bathing The Interior In Natural Daylight! * This Desirable West Facing Pie Shaped Lot Widens @ The Rear, Providing 2 Side Yards & Backyard With Plenty Of Outdoor Space For Relaxation & Enjoyment With Mature Trees For Ultimate Privacy !* No Lack Of Storage Space With Full Height Standing Crawl Space , Additional Cold Room & Sauna To Unwind After A Hectic Day! *Situated In A Private Niche Between Yonge & Bayview With All Detached Homes In Golf Course Royal Orchard Prime Community! *Child-Friendly Crescent With Magnificent Neighbors!* PARK YOUR FINANCES IN THE RIGHT LOCATION !* RARE TO FIND A COMMUNITY THAT OFFERS IT ALL!*RESIDENCE MOVE IN AND NEVER WANT TO LEAVE THIS EXCEPTIONAL FAMILY COMMUNITY!*No Sidewalk * Affordable, Opportunity, Location!* Must Not Be Missed!* A Must See!!! **** EXTRAS **** *1 Bus To Finch Station*1 Bus To York Uni *In Progress North Yonge Subway, Approved Stop At Yonge/Royal Orchard*Mins To Hwy 7/407 & All Amenities For Easy Access Living!*High Ranked Catholic/Public/French Imm Schools,Golf Course Community!* (id:26678)
139 Milky Way Dr
Richmond Hill, Ontario
2023 Luxury Build By COUNTRYWIDE, 1-Year New Sun Filled Dream Home on over 6200Sqf Pie shape Pool Size Lot!!This Home Boasts High-End Finishes, Impeccable Quality & Craftsmanship. All-Levels Elevator, 10 Ft Main Floor, 9 Ft On Second Floor & Basement.Gourmet Kitchen W/Large Centre Island, Quartz Counters, Light Valance, Pot Filler, Walk in Pantry, High End B/I Appliances,Smooth Ceilings & Details Throughout! Primary Bedroom With Customized cloakroom,Spa-Like 5 Pc En-Suite W/Luxurious Vanities,Glass Shower,Elegant Soaker Tub!! Every Bedroom Features Private Ensuite Bath + W/I Closet. Tarion Warranty. Too Many Extras To List, See For Yourself.You Will Not Be Disappointed 10+++ **** EXTRAS **** ~Elevator~36 inch Wolf Gas Range,Wolf build in Owen, 48 inch Subzero Fridge/Freezer, Hood Fan,Dishwasher,Washer/Dryer.Central Vac, Furnaces, A/C Units, Hrv Air Recovery. (id:26678)
52 Upper Canada Drive
Kitchener, Ontario
Welcome to 52 Upper Canada Drive, a 4 bedroom, 3 bathroom home, Sold As is, Where is . The home was completely renovated in 2022 with upgrades including, Kitchen cabinets, countertops, bathrooms, windows and all flooring. The main floor consists of a large Living/dining room, kitchen with moveable island, a 3pce bathroom, a family room converted into a main floor bedroom with laundry facilities. Both dining room and family rooms have exits to large deck and fully fenced garden. (id:26678)
361 St Paul Avenue
Brantford, Ontario
Conveniently located, this two-storey century home has undergone a complete transformation inside and out, seamlessly blending its timeless charm with modern aesthetics and conveniences. Situated within easy reach of public transportation, grocery stores, parks, schools, Highway 403, the hospital, and numerous dining options, this residence showcases numerous recent upgrades. These upgrades include new windows, bathrooms, kitchen, appliances, plumbing, HVAC, furnace, 200-amp service, wiring, LED pot lights, drywall, main floor laundry, paint, sod, cedar fencing, and appliances, all completed between 2020 and 2021. The deck (12X16FT) is equipped with a convenient natural gas BBQ hookup. The house features three access doors and a sunroom for relaxation. With nothing left to be done, this property presents exceptional value. Additionally, its C8 Zoning allows for a range of potential uses. (id:26678)
#208 -1105 Leger Way E
Milton, Ontario
WOW is the word as you enter this First time Home buyer's delight gorgeous Condo in one of the sought after location of Milton. As you enter, an open concept layout welcomes you with 9 feet ceilings all over and sunfilled area with large windows. Centre island, Backsplash and modern premium quality stainless steel appliances give this place an ultra modern look. Ensuite laundry and large double door closet in bedroom with decent size washroom. Walk out to your private balcony. The unit comes with 1 parking and 1 locker for your exclusive use. **** EXTRAS **** Stainless Steel Appliances (id:26678)
#115 -2199 Sixth Line
Oakville, Ontario
Welcome to The Oaks, a most sought after building in the desirable River Oaks neighbourhood. This is a rarely offered ground floor unit with 2 bedrooms & 2 bathrooms and an incredibly spacious layout. Featuring large living room & dining room, kitchen with ample storage and convenient breakfast area with direct walk out access to terrace/balcony and to lawn area. The primary bedroom with 4 piece ensuite bathroom provides access via patio doors to the lawn. Large Second Bedroom and full 3 piece bathroom. This is a rare opportunity to own spacious & well maintained 2 bedroom, 2 bathroom ground floor unit in this sought after building. Not to be missed!! (id:26678)
#93 -1542 Lancaster Dr
Oakville, Ontario
Exquisite townhome nestled in sought-after Falgarwood, featuring 3 bedrooms and 3 bathrooms! The main floor boasts an inviting open-concept dining and kitchen area adorned with Caesarstone countertops, glass backsplash, and pot lights. Engineered hardwood flooring throughout the main level. Upstairs, discover a generously sized master bedroom with a walk-in closet, two additional ample-sized bedrooms and an updated 4-Pc bathroom. Outside, enjoy the privacy of an Zen-inspired backyard with new fences. New attic insulations(2022), entire home air sealing(2022). Located in the coveted Iroquois Ridge High School catchment area and just a 5-minute walk to a shopping center boasting Metro, LCBO, Shoppers, and restaurants. Surrounding walking trails add to the neighborhood's charm. A true must-see! **** EXTRAS **** S.S. Appliances, B/I microwave, All lighting fixtures, All window coverings (id:26678)
78 Orr Dr
Bradford West Gwillimbury, Ontario
Exquisite & Spacious Detached Home In Desirable Grand Central. Open Concept Features Laminate Floors on main and 2nd floor. Modern Kitchen With Backsplash, S/S Appliances. Customized Marble Shelf for tv mount, California Shutters,CVAC. Finished Basement with Additional Bedroom, Washroom and cold room. Backyard With Huge Wooden Deck & Bench for outdoor enjoyment.Close To Hwy, School, Park and all amenities.A must see! **** EXTRAS **** S/S Range Hood, S/S Stove, S/S Refrigerator(2024),S/S Dishwasher, All Elf's, Washer & Dryer, California Shutters, CAC,CVAC, HRV,Humidifier, Garage Door Opener (id:26678)
#204 -162 Reynolds St
Oakville, Ontario
Prime Location Alert! Nestled in the heart of Old Oakville, this boutique building has only 12 units, Lounge Area And Roof Terrace! The 1255 sq. ft. suite offers a welcoming living space complete with a fireplace. Two generously sized bedrooms and two full bathrooms provide comfort and convenience, complemented by two parking spaces. A charming solarium with exposed brick and floor-to-ceiling windows can serve as a dining area, office, or sunroom. The unit has undergone a complete transformation, featuring a contemporary white kitchen with backsplash & new S/S appliances. Modern touches like pot lights, laminate flooring, new door trim, 5"" baseboards, and Decora electrical switches enhance the aesthetic. Take leisurely strolls to Lakeshore shops, top-notch restaurants, lakeside trails, Oakville Trafalgar Community Centre, Oakville Centre for the Performing Arts, and the library - all just steps away! (id:26678)
40 Mcgill Dr
Kawartha Lakes, Ontario
This Amazing 3+1 Bedroom Raised Bungalow In A Serene Family Neighbourhood Wont Last Long! From The Beautiful Views of Lake Scugog to Having Wolf Run Golf Club in Your Backyard, Make This The Ideal Location. The Main Floor Features Hardwood Flooring Throughout With An Open Concept Floor Plan. The Front Living Room Offers Large Windows Bringing In Tons Of Natural Light and Stunning Lake Views. Large Modern Kitchen With Breakfast Bar And A Walkout To Deck Overlooking The Private Backyard Which Includes A Hot Tub and Firepit. 3 Spacious Bedrooms Including A Primary With 4pc Ensuite Round Out The Main Floor. Head Down To The Fully Finished Basement That Comes Equipped With A Large Rec Room With Above Grade Windows, Additional Bedroom, 4pc Bathroom, And Laundry Room. The Bonus Oversized Detached Garage / Workshop out Back Offers Plenty of Storage for all your Toys. The Loft over the Detached Garage includes a bonus Room / Bedroom and additional 4 piece Washroom. **** EXTRAS **** Great Neighbourhood Offering A Quiet Escape With Proximity To Urban Conveniences. Enriched With Recreational Opportunities, Multiple Parks & Green Spaces To Enjoy Outdoor Activities & Observe Natural Beauty. Minutes Away From Hwy 35 (id:26678)
#5 -14 Charlton Crt
Smith-Ennismore-Lakefield, Ontario
Welcome to Lilacs Condominiums, where prime location meets retirement comfort. This pristine bungalow boasts luxury and comfort. Enjoy an open concept kitchen with quartz counters and upgraded stainless appliances. Features include pre-engineered hardwood, gas fireplace, and a covered back porch overlooking the lush green space and pond. Fully finished basement with extra washroom and bedroom. Take advantage of walking trails and nearby downtown Lakefield amenities. Easy access to The Trent System, Peterborough, Golf, and Costco. Don't miss out schedule your showing today! **** EXTRAS **** See Documents for Legal Description (id:26678)
41 Lavender Rd
Thorold, Ontario
Brand new Never Lived in, Huge Corner Lot with No Side-Walk located in a quiet and friendly neighborhood. The well designed main floor with 9' ft ceiling; includes an office, formal dining room, large family room and a functional Kitchen with brand new S/S Appliances. The second floor offers 4 spacious bedrooms, 2 bathrooms and a laundry. Upgraded Hardwood flooring, Oak-Stairs & High Quality Blackout Blinds installed. Large windows allow Ample of natural lighting in the house. Huge Driveway & Double car garage with a direct access into the house. Located minutes off the Highway. Close to Brock University, Parks, Trails, Shopping, Schools and Transit. **** EXTRAS **** S/S Stove, Fridge, Dishwasher, Washer / Dryer. All Blinds and window Coverings. (id:26678)
2404 County 1 Rd
Prince Edward County, Ontario
8.48 Acres grain field. Property Type: Industrial Use With 521- Distillery/Brewing Code. The 3600 sq. ft. distillery building includes the production area, highly functional kitchen with commercial grade equipment, 50 seat capacity indoor restaurant, public washrooms, and mezzanine with the office and three-piece washroom. Adjacent to the building is the patio with a pergola style shade area and fireplace. A modern craft distillery with world class equipment strategically located in the heart of Prince Edward County two major highways which connect the County with GTA, Montreal & Ottawa. and with a Tuscany like view to a neighboring vineyard. Maximum permitted outdoor capacity is 500 visitors. The property's Industrial zoning allows a variety of business activities and uses. The property has a wide commercial entrance to County Road 1, a large parking lot with an approved overflow extension. **** EXTRAS **** The distillery is fully licensed and operational. It produces an array of spirits including barreled whisky and rum, a range of clean and infused vodkas and the superb gin. All major equipment is made in Europe, USA and Canada. (id:26678)
#1712 -181 King St S
Waterloo, Ontario
Are you looking for a cozy 1 bedroom condo in uptown waterloo? Welcome to 181 King st #1712. This Beautiful one bedroom unit in highly sought after Circa 1877 building. This marvelous building blends modern architecture around the historic Brick Brewing building. No amenities were overlooked with a rooftop pool, outdoor cook space and firepit that leads into a beautifully decorated lounge space. Other amenities include co-working and meeting rooms, fitness centre, library and incredible front lobby. The bright unit has 9 ft ceilings, fully open concept and all the modern finishes you would expect. The designer two toned kitchen has quartz counters, European appliances and a large island open to your living space. Enter off the main living area to your huge balcony overlooking the city. The views are fantastic and will leave your guests impressed. **** EXTRAS **** Enjoy being steps away from everything Uptown Waterloo has to offer. Steps from LRT, restaurants and shopping. Whether your a first time buyer, or an avid investor, this condo has something for everyone. Shows Very Well! (id:26678)
1987 Whippoorwill Pl
London, Ontario
Welcome to 1987 Whippoorwill. This impeccably maintained Harasym home boasts 4 spacious bedrooms and3 full bathrooms, offering ample space and comfort for you and your loved ones. A thoughtfully designedclassic layout, this bungalow is the perfect family or downsize home. Abundant natural light floods throughlarge windows throughout this home, creating a warm and welcoming atmosphere. The well-appointedkitchen is a chef's delight, featuring modern appliances, sleek granite countertops, and plenty of storagespace. Escape to the serene master suite, complete with a private ensuite bathroom, perfect for unwindingafter a long day. 2 additional bedrooms offer versatility and can easily accommodate guests, family, or serveas a home office or hobby room. Downstairs you'll appreciate the spacious recroom, 4th bedroom, another fullbathroom and ample storage. Outside, discover your own private oasis, with a beautifully landscaped yardoffering plenty of space for outdoor entertaining or enjoying quiet moments in nature. Whether you're hostinga barbecue with friends or simply relaxing with a book, this backyard retreat is sure to impress. Convenientlylocated on a premium court, this bungalow offers peace and privacy while still being close to shopping,dining, and recreation amenities. Don't miss your chance to make this stunning property your forever home! (id:26678)
0 River Rd
Trent Hills, Ontario
Vacant .54 acre level lot in the neighbourhood of Green Acres. Minutes from Stirling and Campbellford. The property is zoned as Rural Residential (RR) and is regulated by the Lower Trent Conservation Authority (LTC). Buyer to complete His/Her due diligence on allowed uses and whether a building permit may be obtained. (id:26678)
67 Rosanna Cres
Vaughan, Ontario
This charming two-story detached home, conveniently situated in a sought-after neighborhood, combines comfort and sophistication. Upon entry, you're welcomed by a feeling of spaciousness and coziness. The main floor boasts a tastefully designed living room flooded with natural light from expansive windows, creating an inviting ambiance for relaxation or entertaining. Adjacent to the living room is a contemporary kitchen equipped with stainless steel appliances, ample countertop space, and a convenient island perfect for casual dining or food preparation. The adjoining dining area offers a refined setting for formal meals with loved ones. Upstairs, discover four generously sized bedrooms, each providing comfort and seclusion. Additionally, the lower level features an in-law suite, comprising a self-contained living space complete with a bedroom, bathroom, kitchenette, and living area, offering versatility and ease for multi-generational living or accommodating overnight guests. Open House April 20&21(1-3pm) **** EXTRAS **** Stainless Steel Appliances on main floor ( Stove, Fridge, dishwasher)Washer and Dryer on main floor, Stove and Fridge in Basement, Outdoor Shed, All electrical light Fixtures, Garage door opener, Gas Fireplace (id:26678)
#25 -40 Grayrocks Ave
Hamilton, Ontario
Indulge in the epitome of luxury living with this exquisite end unit condo townhome! Boasting abrand-new fully finished basement, youll revel in over 2000 sq ft of meticulously crafted livingspace. Imagine waking up to tranquil views of the lush greenspace just beyond your doorstep. Withremarkably low maintenance fees, upkeep is effortless, allowing you to focus on the finer things inlife. This meticulously maintained home is fully move-in ready, promising a seamless transition intoyour dream abode. Dont miss out on this rare opportunity to experience the perfect blend ofelegance and comfort! **** EXTRAS **** Discover the ideal family setting with nearby schools and parks. (id:26678)

